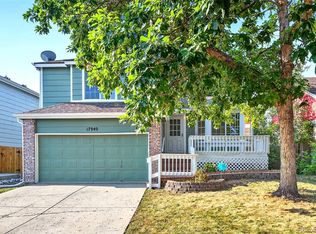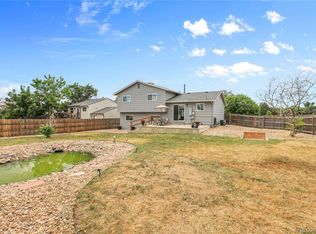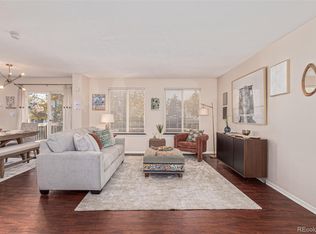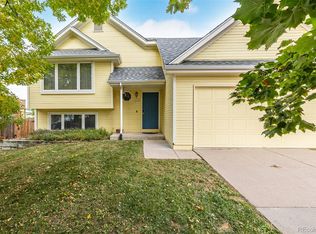Welcome to a home that offers the perfect blend of comfort, convenience, and smart investment potential. This 3-bedroom, 2.5-bathroom two-story property is tucked into a quiet Aurora neighborhood and offers everything today's buyer is looking for.
Enjoy easy access to DIA, CU Medical Campus, Buckley Air Force Base, Downtown Denver, Cherry Creek, the light rail, and the highly rated Aurora Quest K–8 School (9/10). Surrounded by parks, trails, and countless amenities, this location is ideal for families and a strong option for any rental portfolio.
Inside, you’ll be welcomed by an open, sun-filled floorplan that immediately feels like home. The gourmet eat-in kitchen features plenty of countertop space, modern appliances, abundant cabinetry, and a pantry—making meal prep and entertaining a breeze. The adjacent living room is the perfect space to relax and recharge after a long day.
Upstairs, the primary suite offers a quiet retreat with a private en suite bathroom, dual vanities, a soaking garden tub, and a walk-in closet. Two additional bedrooms and a full bathroom complete the second floor.
The backyard may not be large, but it offers a low-maintenance escape, allowing you to spend less on upkeep and more time enjoying life with your family. With stunning parks and trails nearby, outdoor living is just around the corner.
With its prime location, functional layout, and lifestyle-friendly features, this home is a smart and welcoming choice. Schedule your private showing today and make it yours!
For sale
$487,000
337 Ivory Circle, Aurora, CO 80011
3beds
1,454sqft
Est.:
Single Family Residence
Built in 2000
3,964 Square Feet Lot
$-- Zestimate®
$335/sqft
$69/mo HOA
What's special
Modern appliancesQuiet aurora neighborhoodAbundant cabinetrySoaking garden tubWalk-in closetGourmet eat-in kitchenDual vanities
- 242 days |
- 183 |
- 8 |
Zillow last checked: 8 hours ago
Listing updated: August 05, 2025 at 09:12pm
Listed by:
Tamila Aspen 720-975-6206,
Equity Colorado Real Estate
Source: REcolorado,MLS#: 9288868
Tour with a local agent
Facts & features
Interior
Bedrooms & bathrooms
- Bedrooms: 3
- Bathrooms: 3
- Full bathrooms: 2
- 1/2 bathrooms: 1
- Main level bathrooms: 1
Bedroom
- Level: Upper
Bedroom
- Level: Upper
Bathroom
- Level: Upper
Bathroom
- Level: Main
Other
- Level: Upper
Other
- Level: Upper
Laundry
- Level: Main
Heating
- Forced Air
Cooling
- Central Air
Appliances
- Included: Dishwasher, Microwave, Oven, Range, Refrigerator
- Laundry: Laundry Closet
Features
- Open Floorplan
- Has basement: No
- Has fireplace: Yes
- Fireplace features: Gas
Interior area
- Total structure area: 1,454
- Total interior livable area: 1,454 sqft
- Finished area above ground: 1,454
Property
Parking
- Total spaces: 2
- Parking features: Garage - Attached
- Attached garage spaces: 2
Features
- Levels: Two
- Stories: 2
- Patio & porch: Front Porch
- Fencing: Full
Lot
- Size: 3,964 Square Feet
- Features: Level
Details
- Parcel number: 033907809
- Special conditions: Standard
Construction
Type & style
- Home type: SingleFamily
- Property subtype: Single Family Residence
Materials
- Concrete, Wood Siding
- Foundation: Concrete Perimeter
- Roof: Concrete
Condition
- Year built: 2000
Utilities & green energy
- Sewer: Public Sewer
- Water: Public
Community & HOA
Community
- Subdivision: Summerhill
HOA
- Has HOA: Yes
- HOA fee: $828 annually
- HOA name: Summerhill
- HOA phone: 720-974-4187
Location
- Region: Aurora
Financial & listing details
- Price per square foot: $335/sqft
- Tax assessed value: $514,600
- Annual tax amount: $2,951
- Date on market: 4/17/2025
- Listing terms: Cash,Conventional,FHA,Other,VA Loan
- Exclusions: Washer, Dryer, Seller`s Personal Property
- Ownership: Individual
- Road surface type: Paved
Estimated market value
Not available
Estimated sales range
Not available
Not available
Price history
Price history
| Date | Event | Price |
|---|---|---|
| 6/3/2025 | Price change | $487,000-1.6%$335/sqft |
Source: | ||
| 5/1/2025 | Price change | $495,000-1%$340/sqft |
Source: | ||
| 4/17/2025 | Listed for sale | $500,000+6.4%$344/sqft |
Source: | ||
| 8/29/2022 | Sold | $469,900+46.8%$323/sqft |
Source: Public Record Report a problem | ||
| 5/7/2019 | Sold | $320,000+114%$220/sqft |
Source: Public Record Report a problem | ||
Public tax history
Public tax history
| Year | Property taxes | Tax assessment |
|---|---|---|
| 2024 | $2,862 +16.6% | $30,793 -11.5% |
| 2023 | $2,454 -3.1% | $34,813 +42.5% |
| 2022 | $2,533 | $24,436 -2.8% |
Find assessor info on the county website
BuyAbility℠ payment
Est. payment
$2,799/mo
Principal & interest
$2353
Property taxes
$207
Other costs
$239
Climate risks
Neighborhood: Centretech
Nearby schools
GreatSchools rating
- 4/10Edna And John W. Mosley P-8Grades: PK-8Distance: 1.2 mi
- 2/10Hinkley High SchoolGrades: 9-12Distance: 1 mi
Schools provided by the listing agent
- Elementary: Edna and John W. Mosely
- Middle: Edna and John W. Mosely
- High: Hinkley
- District: Adams-Arapahoe 28J
Source: REcolorado. This data may not be complete. We recommend contacting the local school district to confirm school assignments for this home.
- Loading
- Loading





