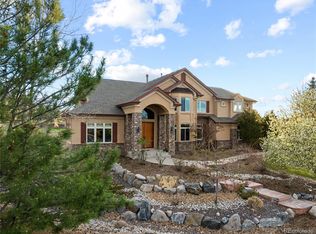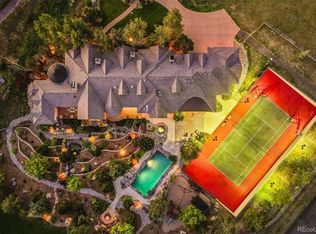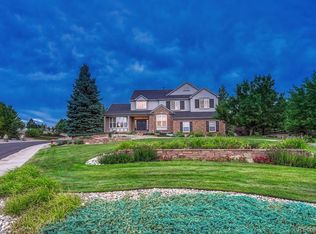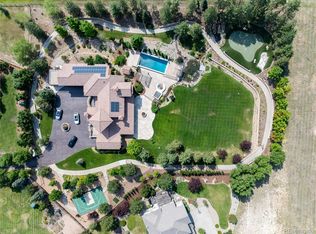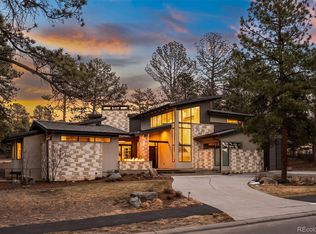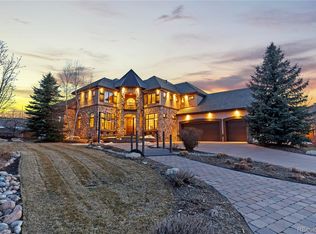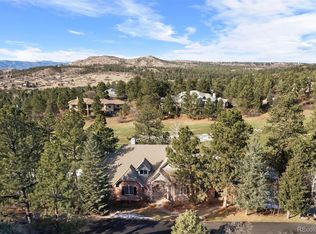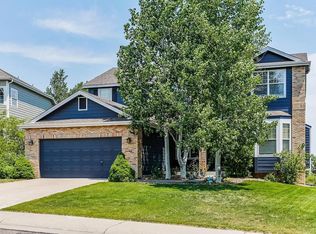This is a rare opportunity to own a meticulously renovated estate that seamlessly blends luxury, comfort, and unforgettable views. Tucked away at the end of a quiet cul-de-sac on nearly 2.5 acres, this extraordinary property is the epitome of elevated Colorado living. Set against sweeping mountain views, the grounds are designed for both recreation and relaxation, featuring a sport court with basketball and pickleball, and large deck and outdoor entertaining spaces. Interior architectural details include soaring ceilings, a curved staircase, and striking wood beams that frame the stunning natural backdrop. The open floor plan showcases updated lighting, extended hardwood flooring, and muted paint hues. In the past year alone, the home has undergone a $500,000+ renovation, with a new kitchen, four new bathrooms, redesigned laundry room, upgraded theater equipment, new hardwoods up and new carpeting down. Additional major improvements include an expanded primary suite with the removal of an outdated spiral staircase, and the addition of an exterior staircase connecting the upper deck to the lower level. The two-story Great Room is a showstopper with floor-to-ceiling windows, a fireplace, and hearth. The kitchen is a chef’s dream, featuring Viking double ovens, a BlueStar eight-burner gas cooktop, two dishwashers, espresso bar, oversized center island, breakfast nook, butler’s pantry with wine cooler, and a walk-in pantry. A luxurious primary suite offers a sitting area, gas fireplace, and sumptuous new spa-like bathroom with an oversized Carrera marble shower and soaking tub. The charming study and living room, both with picturesque mountain views, complete the main level. Upstairs, a wide staircase leads to all-new hardwood flooring, loft and three en-suite bedrooms, each with brand-new bathrooms and walk-in closets. The walkout lower level is an entertainer’s paradise, featuring a wet bar, wine room, theater, bonus room with steam room, and a private guest suite.
For sale
$3,795,000
337 High Ridge Way, Castle Pines, CO 80108
5beds
7,756sqft
Est.:
Single Family Residence
Built in 2005
2.41 Acres Lot
$-- Zestimate®
$489/sqft
$57/mo HOA
What's special
- 7 days |
- 1,996 |
- 98 |
Zillow last checked: 8 hours ago
Listing updated: February 07, 2026 at 02:06pm
Listed by:
Jane Brennan 303-807-0135 jbrennan@livsothebysrealty.com,
LIV Sotheby's International Realty,
Beckett Brennan 303-810-8601,
LIV Sotheby's International Realty
Source: REcolorado,MLS#: 2513437
Tour with a local agent
Facts & features
Interior
Bedrooms & bathrooms
- Bedrooms: 5
- Bathrooms: 7
- Full bathrooms: 2
- 3/4 bathrooms: 3
- 1/2 bathrooms: 2
- Main level bathrooms: 2
- Main level bedrooms: 1
Bedroom
- Description: Elegant Primary Suite With Gas Fireplace, Sitting Area And Private Access To Deck
- Features: Primary Suite
- Level: Main
- Area: 240 Square Feet
- Dimensions: 15 x 16
Bedroom
- Description: Charming Bedroom Suite With Walk-In Closet, Ceiling Fan And Mountain Views
- Level: Upper
- Area: 182 Square Feet
- Dimensions: 13 x 14
Bedroom
- Description: Spacious En-Suite Bedroom With Walk-In Closet, Ceiling Fan And Eastern Views
- Level: Upper
- Area: 182 Square Feet
- Dimensions: 13 x 14
Bedroom
- Description: Third En-Suite Upper Level Bedroom With Walk-In Closet And Ceiling Fan
- Level: Upper
- Area: 169 Square Feet
- Dimensions: 13 x 13
Bedroom
- Description: Lovely Guest Suite With Walk-In Closet And Bathroom
- Level: Basement
- Area: 169 Square Feet
- Dimensions: 13 x 13
Bathroom
- Description: Incredibly Beautiful Renovated Bath With Soaking Tub, Oversized Shower With Multi-Head Faucets And Dual Vanities With Expanded Cabinetry
- Features: Primary Suite
- Level: Main
Bathroom
- Level: Main
Bathroom
- Description: Newly Remodeled Bath With Lovely Tile Detail, All New Cabinetry, Fixtures And Cabinetry
- Level: Upper
Bathroom
- Description: Beautiful Remodeled Bathroom With Stunning Finishes
- Level: Upper
Bathroom
- Description: Fully Remodeled Full Bath With Updated Finishes
- Level: Upper
Bathroom
- Level: Basement
Bathroom
- Description: Dual Sinks And Steam Shower
- Level: Basement
Bonus room
- Description: Flex Space That Can Be A Fitness Room, Playroom Or Second Office Space
- Level: Basement
- Area: 480 Square Feet
- Dimensions: 20 x 24
Dining room
- Description: Spacious Dining Space With Recessed Ceiling
- Level: Main
- Area: 195 Square Feet
- Dimensions: 13 x 15
Family room
- Description: Large Family Room With Gas Fireplace, Two Tv's, Foosball And Air Hockey Tables And Bar With Fridge, Dw And Microwave
- Level: Basement
- Area: 1364 Square Feet
- Dimensions: 31 x 44
Great room
- Description: Two Story Great Room With Floor To Ceiling Windows And Gas Fireplace
- Level: Main
- Area: 340 Square Feet
- Dimensions: 17 x 20
Kitchen
- Description: Newly Renovated Kitchen With Top Of The Line Appliances And Breakfast Nook
- Level: Main
- Area: 459 Square Feet
- Dimensions: 17 x 27
Laundry
- Description: Remodeled Laundry Room With Washer And Dryer Included
- Level: Main
- Area: 72 Square Feet
- Dimensions: 9 x 8
Living room
- Description: Inviting Entertaining Space With Stunning Views Of The Mountains
- Level: Main
- Area: 204 Square Feet
- Dimensions: 12 x 17
Loft
- Description: Upper Loft Space With Desk And Built-In Cabinetry
- Level: Upper
- Area: 100 Square Feet
- Dimensions: 10 x 10
Media room
- Description: Enclosed Home Theater With Projector, Screen, Components And All Theater Seating Included
- Level: Basement
- Area: 360 Square Feet
- Dimensions: 15 x 24
Mud room
- Description: Coat Closet And Boot Bench
- Level: Main
- Area: 60 Square Feet
- Dimensions: 6 x 10
Office
- Description: Private Main Level Study With Gas Fireplace And Access To The Deck
- Level: Main
- Area: 182 Square Feet
- Dimensions: 13 x 14
Other
- Description: Wood Paneled Wine Storage Room
- Level: Basement
- Area: 66 Square Feet
- Dimensions: 6 x 11
Heating
- Forced Air, Natural Gas
Cooling
- Central Air
Appliances
- Included: Bar Fridge, Cooktop, Dishwasher, Disposal, Double Oven, Dryer, Gas Water Heater, Humidifier, Microwave, Range Hood, Refrigerator, Self Cleaning Oven, Washer, Wine Cooler
- Laundry: In Unit
Features
- Audio/Video Controls, Built-in Features, Ceiling Fan(s), Eat-in Kitchen, Entrance Foyer, Five Piece Bath, Granite Counters, High Ceilings, Kitchen Island, Open Floorplan, Pantry, Primary Suite, Smoke Free, Sound System, Vaulted Ceiling(s), Walk-In Closet(s), Wet Bar
- Flooring: Carpet, Tile, Wood
- Windows: Double Pane Windows, Window Treatments
- Basement: Finished,Full,Walk-Out Access
- Number of fireplaces: 5
- Fireplace features: Basement, Gas, Gas Log, Great Room, Other, Outside, Master Bedroom
Interior area
- Total structure area: 7,756
- Total interior livable area: 7,756 sqft
- Finished area above ground: 4,567
- Finished area below ground: 2,561
Video & virtual tour
Property
Parking
- Total spaces: 4
- Parking features: Concrete, Dry Walled, Exterior Access Door, Lighted, Oversized, Storage
- Attached garage spaces: 4
Features
- Levels: Two
- Stories: 2
- Patio & porch: Covered, Deck, Patio
- Exterior features: Fire Pit, Gas Valve, Lighting, Private Yard
- Fencing: Partial
- Has view: Yes
- View description: Mountain(s)
Lot
- Size: 2.41 Acres
- Features: Cul-De-Sac, Greenbelt, Landscaped, Many Trees, Master Planned, Rolling Slope, Sprinklers In Front, Sprinklers In Rear
Details
- Parcel number: R0415923
- Special conditions: Standard
- Other equipment: Home Theater
Construction
Type & style
- Home type: SingleFamily
- Architectural style: Contemporary
- Property subtype: Single Family Residence
Materials
- Stone, Stucco
- Foundation: Slab
- Roof: Concrete
Condition
- Updated/Remodeled
- Year built: 2005
Utilities & green energy
- Electric: 220 Volts
- Sewer: Public Sewer
- Utilities for property: Cable Available, Electricity Connected, Internet Access (Wired), Natural Gas Connected, Phone Available
Community & HOA
Community
- Security: Carbon Monoxide Detector(s), Security System, Smoke Detector(s)
- Subdivision: Hidden Pointe
HOA
- Has HOA: Yes
- Services included: Recycling, Trash
- HOA fee: $170 quarterly
- HOA name: Hidden Pointe HOA
- HOA phone: 303-985-9623
Location
- Region: Castle Pines
Financial & listing details
- Price per square foot: $489/sqft
- Tax assessed value: $2,502,111
- Annual tax amount: $15,393
- Date on market: 2/7/2026
- Listing terms: Cash,Conventional
- Exclusions: Staging Furniture And Seller's Personal Property
- Ownership: Individual
- Electric utility on property: Yes
- Road surface type: Paved
Estimated market value
Not available
Estimated sales range
Not available
Not available
Price history
Price history
| Date | Event | Price |
|---|---|---|
| 2/6/2026 | Listed for sale | $3,795,000+15%$489/sqft |
Source: | ||
| 10/1/2024 | Sold | $3,300,000-5.6%$425/sqft |
Source: | ||
| 8/22/2024 | Pending sale | $3,495,000$451/sqft |
Source: | ||
| 6/7/2024 | Listed for sale | $3,495,000+149.6%$451/sqft |
Source: | ||
| 7/26/2019 | Sold | $1,400,000+7.7%$181/sqft |
Source: Public Record Report a problem | ||
Public tax history
Public tax history
| Year | Property taxes | Tax assessment |
|---|---|---|
| 2025 | $15,393 -0.9% | $156,380 -0.8% |
| 2024 | $15,535 +70.2% | $157,660 -1% |
| 2023 | $9,129 -3.9% | $159,180 +52% |
Find assessor info on the county website
BuyAbility℠ payment
Est. payment
$21,683/mo
Principal & interest
$18337
Property taxes
$1961
Other costs
$1385
Climate risks
Neighborhood: 80108
Nearby schools
GreatSchools rating
- 8/10Timber Trail Elementary SchoolGrades: PK-5Distance: 1 mi
- 8/10Rocky Heights Middle SchoolGrades: 6-8Distance: 2.6 mi
- 9/10Rock Canyon High SchoolGrades: 9-12Distance: 2.8 mi
Schools provided by the listing agent
- Elementary: Timber Trail
- Middle: Rocky Heights
- High: Rock Canyon
- District: Douglas RE-1
Source: REcolorado. This data may not be complete. We recommend contacting the local school district to confirm school assignments for this home.
Open to renting?
Browse rentals near this home.- Loading
- Loading
