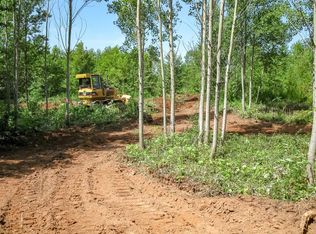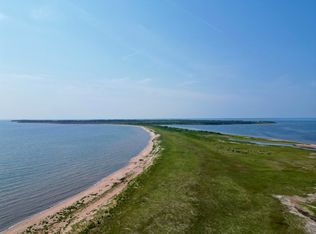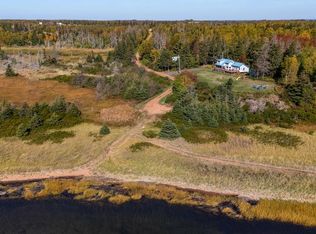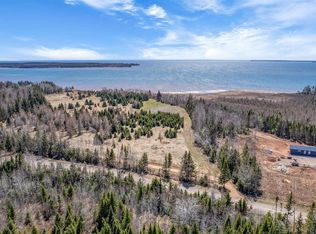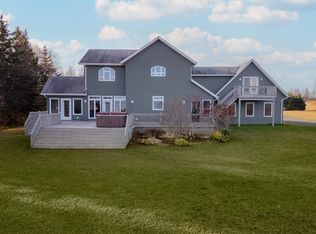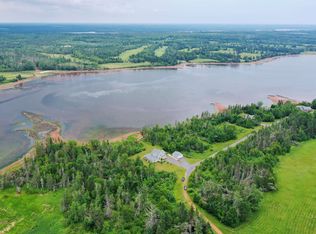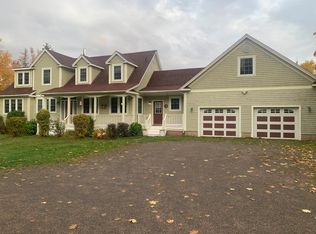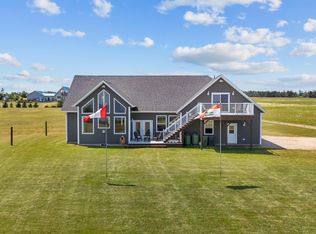337 Harbour Rd #335, Launching, PE C0A 1G0
What's special
- 53 days |
- 126 |
- 7 |
Zillow last checked: 8 hours ago
Listing updated: February 27, 2026 at 07:18am
Anthony Delodder,PEI - Sales,
ROYAL LEPAGE PRINCE EDWARD REALTY
Facts & features
Interior
Bedrooms & bathrooms
- Bedrooms: 4
- Bathrooms: 5
- Full bathrooms: 4
- 1/2 bathrooms: 1
- Main level bathrooms: 3
- Main level bedrooms: 2
Rooms
- Room types: Sun Room, Kitchen, Dining Room, Living Room, Bath 1, Bedroom, Ensuite Bath 1, Family Room, Media Room, Bath 3, Utility, Den/Office, OTHER, Bath 4, Bath 5
Bedroom 1
- Level: Main
- Area: 122.21
- Dimensions: 12.1 x 10.1
Bedroom 2
- Level: Second
- Area: 418.44
- Dimensions: 22 x 19.02
Bedroom 3
- Level: Main
- Area: 99.27
- Dimensions: 11.03 x 9
Bathroom 1
- Level: Main
- Area: 89.86
- Dimensions: 11.08 x 8.11
Bathroom 3
- Level: Basement
- Area: 30.27
- Length: 5.02
Bathroom 4
- Level: Main
- Area: 33.01
- Dimensions: 8.05 x 4.1
Bathroom 5
- Level: Main
- Area: 42.98
- Dimensions: 7.08 x 6.07
Dining room
- Level: Main
- Area: 0
- Length: 22.03
Family room
- Level: Basement
- Area: 611.89
- Dimensions: 22.09 x 27.7
Kitchen
- Level: Main
- Area: 198.66
- Dimensions: 22 x 9.03
Living room
- Level: Main
- Area: 427.38
- Dimensions: 22.03 x 19.4
Office
- Level: Basement
- Area: 196.34
- Dimensions: 13.02 x 15.08
Heating
- Heat Pump, Ductless, Stove
Appliances
- Included: Stove, Dishwasher, Dryer, Washer, Disposal, Microwave, Refrigerator, Water Purifier, Water Softener
Features
- Ensuite Bath, Secondary Suite
- Flooring: Hardwood, Laminate, Tile, Vinyl
- Basement: Full,Finished
- Has fireplace: Yes
- Fireplace features: Wood Burning Stove, Wood Burning
Interior area
- Total structure area: 3,220
- Total interior livable area: 3,220 sqft
- Finished area below ground: 1,470
Property
Parking
- Total spaces: 3
- Parking features: Double, Paved, Attached, Detached, Single, Garage
- Attached garage spaces: 1
- Details: Garage Details(Single Detached, Single Attached 18x25)
Features
- Levels: Two
- Patio & porch: Deck
- Has spa: Yes
- Spa features: Heated, Bath
- On waterfront: Yes
- Waterfront features: Waterfront, Harbour, Access: Harbour
Lot
- Size: 1.14 Acres
- Features: Cleared, Landscaped, Year Round Road, 1 to 2.99 Acres
Details
- Additional structures: Shed(s)
- Parcel number: 451120
- Zoning: Rural
- Other equipment: Air Exchanger, Fuel Tank(s)
Construction
Type & style
- Home type: SingleFamily
- Property subtype: Single Family Residence
Materials
- Shingle Siding
- Foundation: Concrete Perimeter
- Roof: Asphalt,Metal
Condition
- Year built: 2003
Utilities & green energy
- Sewer: Septic Tank
- Water: Drilled Well
- Utilities for property: Electricity Connected, High Speed Internet, Electric, Propane
Community & HOA
Community
- Features: School Bus Service, Place of Worship, Beach
Location
- Region: Launching
Financial & listing details
- Price per square foot: C$309/sqft
- Tax assessed value: C$499,800
- Annual tax amount: C$5,580
- Date on market: 1/7/2026
- Inclusions: Fridge, Stove, Dishwasher, Washer, Dryer, Microwave, Garburator, Water Purifier, Water Softener, Hot Tub, Generator
- Electric utility on property: Yes
(902) 218-6700
By pressing Contact Agent, you agree that the real estate professional identified above may call/text you about your search, which may involve use of automated means and pre-recorded/artificial voices. You don't need to consent as a condition of buying any property, goods, or services. Message/data rates may apply. You also agree to our Terms of Use. Zillow does not endorse any real estate professionals. We may share information about your recent and future site activity with your agent to help them understand what you're looking for in a home.
Price history
Price history
| Date | Event | Price |
|---|---|---|
| 1/7/2026 | Listed for sale | C$995,000C$309/sqft |
Source: | ||
Public tax history
Public tax history
Tax history is unavailable.Climate risks
Neighborhood: C0A
Nearby schools
GreatSchools rating
No schools nearby
We couldn't find any schools near this home.
Schools provided by the listing agent
- Elementary: Cardigan Consolidated School
- Middle: Montague Intermediate School
- High: Montague Regional High School
Source: Prince Edward Island REA. This data may not be complete. We recommend contacting the local school district to confirm school assignments for this home.
