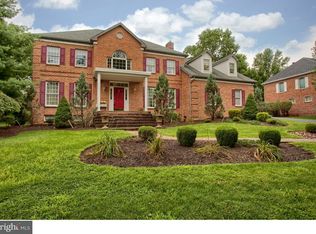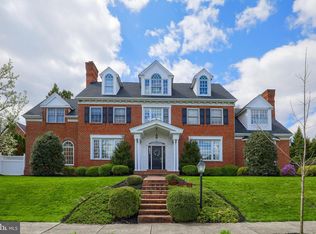Sold for $1,050,000 on 06/03/24
$1,050,000
337 Greenbriar Rd, Reading, PA 19610
5beds
6,151sqft
Single Family Residence
Built in 1993
0.44 Acres Lot
$1,124,300 Zestimate®
$171/sqft
$5,400 Estimated rent
Home value
$1,124,300
$1.06M - $1.20M
$5,400/mo
Zestimate® history
Loading...
Owner options
Explore your selling options
What's special
A rare find in the ideal location. This home is being offered for the first time by the original owners. Gracious living in over 5,000 sq. ft. All brick construction. Custom features are found everywhere in this home. Custom kitchen with subzero refrigerator, gas downdraft cooktop, wall oven with microwave/convection oven. Incredible master suite with separate sitting room/den and unbelievable custom master bathroom. The second floor includes two additional bedrooms, a full bathroom and an exercise loft. The main level is simply spacious. Large formal living room, dining room, kitchen complete with island work space and breakfast bar, and a large dramatic vaulted family room with breakfast area and French doors flowing to the outside entertaining areas. The first floor includes a bedroom, office and an additional full bathroom. A partially finished lower level includes a wonderful family room and a 5th bedroom, plus another full bathroom. Outside living space is equally as impressive. The property features a formal garden with tranquil pond and fountain, along with a large brick patio, and heated inground swimming pool. The property also includes a two story carriage house with a lower level that includes a large covered porch for entertaining plus an oversized storage/garden workshop space. The upper level of this building boasts garage space for up to 3 vehicles. Coupled with the oversized 3 car garage that is attached to the home, this property is perfect for the automotive enthusiast!
Zillow last checked: 8 hours ago
Listing updated: June 04, 2024 at 05:34am
Listed by:
Randy Weidner 610-670-2770,
RE/MAX Of Reading
Bought with:
Kevin Snyder, 5020826
RE/MAX Of Reading
Source: Bright MLS,MLS#: PABK2015014
Facts & features
Interior
Bedrooms & bathrooms
- Bedrooms: 5
- Bathrooms: 5
- Full bathrooms: 4
- 1/2 bathrooms: 1
- Main level bathrooms: 2
- Main level bedrooms: 1
Basement
- Area: 1050
Heating
- Forced Air, Natural Gas
Cooling
- Central Air, Electric
Appliances
- Included: Microwave, Central Vacuum, Down Draft, Dishwasher, Disposal, Oven, Refrigerator, Gas Water Heater
- Laundry: Main Level, Laundry Room
Features
- Built-in Features, Breakfast Area, Butlers Pantry, Cedar Closet(s), Ceiling Fan(s), Central Vacuum, Chair Railings, Crown Molding, Double/Dual Staircase, Entry Level Bedroom, Family Room Off Kitchen, Open Floorplan, Formal/Separate Dining Room, Kitchen - Gourmet, Kitchen Island, Primary Bath(s), Recessed Lighting, Soaking Tub, Bathroom - Stall Shower, Upgraded Countertops, Walk-In Closet(s), Wine Storage, 9'+ Ceilings, Cathedral Ceiling(s), Dry Wall
- Flooring: Carpet, Hardwood, Tile/Brick, Wood
- Windows: Skylight(s)
- Basement: Full,Partially Finished
- Number of fireplaces: 2
- Fireplace features: Gas/Propane
Interior area
- Total structure area: 6,151
- Total interior livable area: 6,151 sqft
- Finished area above ground: 5,101
- Finished area below ground: 1,050
Property
Parking
- Total spaces: 9
- Parking features: Garage Faces Side, Garage Door Opener, Attached, Detached, Driveway
- Attached garage spaces: 6
- Uncovered spaces: 3
Accessibility
- Accessibility features: None
Features
- Levels: Two
- Stories: 2
- Patio & porch: Brick, Patio, Porch
- Exterior features: Extensive Hardscape, Lighting, Sidewalks, Street Lights
- Has private pool: Yes
- Pool features: In Ground, Heated, Private
- Spa features: Bath
- Fencing: Vinyl
Lot
- Size: 0.44 Acres
- Features: Landscaped, Suburban
Details
- Additional structures: Above Grade, Below Grade, Outbuilding
- Parcel number: 96439618227233
- Zoning: RESIDENTIAL
- Special conditions: Standard
Construction
Type & style
- Home type: SingleFamily
- Architectural style: Traditional
- Property subtype: Single Family Residence
Materials
- Brick
- Foundation: Block
- Roof: Architectural Shingle
Condition
- Excellent
- New construction: No
- Year built: 1993
Utilities & green energy
- Electric: 200+ Amp Service
- Sewer: Public Sewer
- Water: Public
Community & neighborhood
Security
- Security features: Motion Detectors, Monitored, Security System, Smoke Detector(s)
Location
- Region: Reading
- Subdivision: Inner Circle
- Municipality: WYOMISSING BORO
Other
Other facts
- Listing agreement: Exclusive Right To Sell
- Listing terms: Cash,Conventional
- Ownership: Fee Simple
Price history
| Date | Event | Price |
|---|---|---|
| 6/3/2024 | Sold | $1,050,000-8.7%$171/sqft |
Source: | ||
| 4/19/2024 | Pending sale | $1,150,000$187/sqft |
Source: | ||
| 3/31/2023 | Price change | $1,150,000-4.2%$187/sqft |
Source: | ||
| 4/27/2022 | Listed for sale | $1,200,000+9.1%$195/sqft |
Source: | ||
| 11/16/2021 | Listing removed | -- |
Source: | ||
Public tax history
| Year | Property taxes | Tax assessment |
|---|---|---|
| 2025 | $24,289 +4.1% | $490,400 |
| 2024 | $23,329 +4.9% | $490,400 |
| 2023 | $22,241 +1.5% | $490,400 |
Find assessor info on the county website
Neighborhood: 19610
Nearby schools
GreatSchools rating
- 8/10Wyomissing Hills El CenterGrades: K-4Distance: 1.4 mi
- 7/10Wyomissing Area Junior-Senior High SchoolGrades: 7-12Distance: 0.9 mi
- 6/10West Reading El CenterGrades: 5-6Distance: 2.3 mi
Schools provided by the listing agent
- District: Wyomissing Area
Source: Bright MLS. This data may not be complete. We recommend contacting the local school district to confirm school assignments for this home.

Get pre-qualified for a loan
At Zillow Home Loans, we can pre-qualify you in as little as 5 minutes with no impact to your credit score.An equal housing lender. NMLS #10287.
Sell for more on Zillow
Get a free Zillow Showcase℠ listing and you could sell for .
$1,124,300
2% more+ $22,486
With Zillow Showcase(estimated)
$1,146,786
