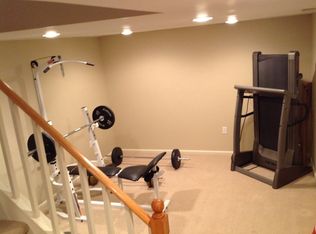Sold for $624,900
$624,900
337 Garretson Rd, Bridgewater, NJ 08807
4beds
--sqft
Single Family Residence
Built in 1940
0.88 Acres Lot
$728,000 Zestimate®
$--/sqft
$4,311 Estimated rent
Home value
$728,000
$684,000 - $772,000
$4,311/mo
Zestimate® history
Loading...
Owner options
Explore your selling options
What's special
Completely Renovated 4 Bedroom, 3 Full Bath Expanded Cape on .88 Acres in the Meadow Road Section of Bridgewater! Hardwood Floors Throughout, 2 Zone Heat and Air with 2 FHA, Direct Vented Furnaces & 2 Central Air Systems, 200 Amp Electric Service, First Floor Pantry and Laundry Rm, Large Covered Front Porch, Full Finishable Basement w/ Outside Access, Detached Garage and So Much More! First Floor Offers Living Room with Woodburning Fireplace, Dining Area, Kitchen w/ Stainless Appliances, Quartz Counters & Subway Tile Backsplash, Pantry / Laundry Room, Full Hall Bath, Bedroom w/ En Suite Full Bath and a second Bedroom with Lighted Walk In Closet. Upstairs has a Third Bedroom, a Master Suite w/ En Suite Full Bath & 2 Large Closets and Walk In Attic Access. Blue Ribbon Bridgewater-Raritan School District (Elementary, Intermediate and High Schools all within 2 miles!) Easy Access to Rts. 22, 28, 287, 78, 202 & 206. Minutes from the Bridgewater Commons Mall, Municipal Complex, Schools, YMCA, Golf Courses, Sports Fields and So Much More! Showings Commence on Saturday, January 7, 2023.
Zillow last checked: 8 hours ago
Listing updated: September 26, 2023 at 08:34pm
Listed by:
MATTHEW ZAVATSKY,
C-21 VAN SYCKEL ~ GOLDEN POST
Source: All Jersey MLS,MLS#: 2307174R
Facts & features
Interior
Bedrooms & bathrooms
- Bedrooms: 4
- Bathrooms: 3
- Full bathrooms: 3
Primary bedroom
- Features: Full Bath
- Area: 256
- Dimensions: 16 x 16
Bedroom 2
- Area: 196
- Dimensions: 14 x 14
Bedroom 3
- Area: 154
- Dimensions: 14 x 11
Bedroom 4
- Area: 121
- Dimensions: 11 x 11
Bathroom
- Features: Stall Shower
Dining room
- Features: Living Dining Combo
- Area: 140
- Dimensions: 10 x 14
Kitchen
- Features: Granite/Corian Countertops, Pantry
- Area: 120
- Dimensions: 12 x 10
Living room
- Area: 224
- Dimensions: 16 x 14
Basement
- Area: 0
Heating
- Zoned, Forced Air, Separate Furnaces
Cooling
- Central Air, Ceiling Fan(s), Zoned
Appliances
- Included: Dishwasher, Gas Range/Oven, Microwave, Refrigerator, Gas Water Heater
Features
- 2 Bedrooms, Kitchen, Laundry Room, Living Room, Bath Full, Bath Main, Dining Room, Attic, None
- Flooring: Wood
- Windows: Insulated Windows
- Basement: Full, Other Room(s), Exterior Entry, Storage Space, Interior Entry, Utility Room
- Number of fireplaces: 1
- Fireplace features: Wood Burning
Interior area
- Total structure area: 0
Property
Parking
- Total spaces: 1
- Parking features: 1 Car Width, Additional Parking, Gravel, Garage, Detached, Driveway
- Garage spaces: 1
- Has uncovered spaces: Yes
Features
- Levels: Two
- Stories: 2
- Patio & porch: Porch
- Exterior features: Open Porch(es), Yard, Insulated Pane Windows
Lot
- Size: 0.88 Acres
- Dimensions: 192.00 x 200.00
- Features: Near Shopping, Level
Details
- Parcel number: 060042000000001301
- Zoning: R40
Construction
Type & style
- Home type: SingleFamily
- Architectural style: Cape Cod
- Property subtype: Single Family Residence
Materials
- Roof: Asphalt
Condition
- Year built: 1940
Utilities & green energy
- Electric: 200 Amp(s)
- Gas: Natural Gas
- Sewer: Public Sewer
- Water: Public
- Utilities for property: Electricity Connected, Natural Gas Connected
Community & neighborhood
Location
- Region: Bridgewater
Other
Other facts
- Ownership: Fee Simple
Price history
| Date | Event | Price |
|---|---|---|
| 6/30/2023 | Sold | $624,900 |
Source: Public Record Report a problem | ||
| 3/7/2023 | Sold | $624,900 |
Source: | ||
| 1/24/2023 | Contingent | $624,900 |
Source: | ||
| 1/24/2023 | Pending sale | $624,900 |
Source: | ||
| 1/7/2023 | Listed for sale | $624,900+108.3% |
Source: | ||
Public tax history
| Year | Property taxes | Tax assessment |
|---|---|---|
| 2025 | $11,178 -0.6% | $581,000 -0.6% |
| 2024 | $11,246 +0.4% | $584,500 +38.7% |
| 2023 | $11,195 +36.6% | $421,400 +6% |
Find assessor info on the county website
Neighborhood: 08807
Nearby schools
GreatSchools rating
- 9/10Van Holten Elementary SchoolGrades: K-4Distance: 0.4 mi
- 7/10Bridgewater-Raritan Middle SchoolGrades: 7-8Distance: 3.8 mi
- 7/10Bridgewater Raritan High SchoolGrades: 9-12Distance: 1.2 mi
Get a cash offer in 3 minutes
Find out how much your home could sell for in as little as 3 minutes with a no-obligation cash offer.
Estimated market value
$728,000
