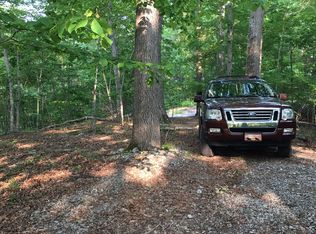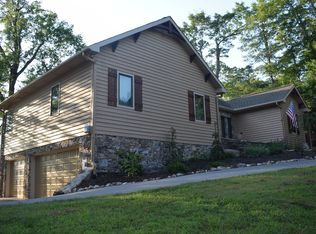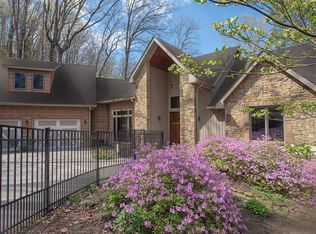Closed
$750,000
337 Fox Ridge Ln, Caryville, TN 37714
3beds
2,793sqft
Single Family Residence, Residential
Built in 1990
2.37 Acres Lot
$750,600 Zestimate®
$269/sqft
$2,594 Estimated rent
Home value
$750,600
Estimated sales range
Not available
$2,594/mo
Zestimate® history
Loading...
Owner options
Explore your selling options
What's special
*Back on the market at no fault of the seller or home* Here's your chance to own a one-of-a-kind custom lakefront home on one of the cleanest, most beautiful lakes in Tennessee! Whether you're looking for a full-time retreat or the ultimate weekend getaway, this stunning home delivers comfort, style, and that relaxed lake vibe you've been dreaming of.
Step inside to an open-concept living and dining area that's perfect for gathering with family and friends. The kitchen is a dream—featuring granite countertops, a walk-in pantry, and a sunny breakfast/dining nook . The spacious living room is warm and welcoming with its gorgeous stone fireplace—the perfect spot to unwind after a day on the water.
The primary suite is pure luxury: featuring a cozy fireplace, wet bar, a spa-style walk-in tile shower, and a private sunroom/media room that's ideal for movie nights or quiet mornings with a coffee and a view. Pick your favorite playlist to enjoy throughout the master suite and onto the attached deck.
Outside, you'll find a spacious back deck offering amazing lake views, perched just high enough above the water to enjoy peace and quiet—without the buzz of boat traffic. Tucked to the side, another deck looks out over a flat, grassy yard and serene wooded surroundings—perfect for a little extra privacy or outdoor fun.
And the best part? No hauling coolers and gear down steep stairs—this home comes with its very own private tram system for easy access to the dock. Just hop on and glide 5 minutes down to lakefront fun. With 50 feet of year-round deep water, you'll be boating, swimming, and relaxing all season long.
Even better, you're just 20 minutes from Powell and La Follette, and only 50 minutes to Knoxville Airport—so you're never far from shopping, dining, or travel, while still getting all the peace and beauty of lakefront living.
This home checks every box, All that's missing is you.
Zillow last checked: 8 hours ago
Listing updated: February 09, 2026 at 10:47am
Listing Provided by:
Julie Arnold 865-588-3232,
Realty Executives Associates
Bought with:
Sally Sparks, 286623
Wallace
Source: RealTracs MLS as distributed by MLS GRID,MLS#: 3123907
Facts & features
Interior
Bedrooms & bathrooms
- Bedrooms: 3
- Bathrooms: 2
- Full bathrooms: 2
Bedroom 1
- Features: Walk-In Closet(s)
- Level: Walk-In Closet(s)
Kitchen
- Features: Pantry
- Level: Pantry
Living room
- Features: Great Room
- Level: Great Room
Other
- Features: Florida Room
- Level: Florida Room
Other
- Features: Utility Room
- Level: Utility Room
Heating
- Central, Electric, Propane, Other
Cooling
- Central Air, Ceiling Fan(s)
Appliances
- Included: Dishwasher, Disposal, Microwave, Range, Refrigerator, Washer
- Laundry: Washer Hookup
Features
- Walk-In Closet(s), Wet Bar, Pantry, Ceiling Fan(s)
- Flooring: Carpet, Wood, Tile
- Basement: Finished
- Number of fireplaces: 3
Interior area
- Total structure area: 2,793
- Total interior livable area: 2,793 sqft
- Finished area above ground: 2,470
- Finished area below ground: 323
Property
Parking
- Total spaces: 3
- Parking features: Garage
- Garage spaces: 3
Features
- Levels: Two
- Patio & porch: Deck, Patio, Porch, Covered
- Exterior features: Balcony, Gas Grill
- Has view: Yes
- View description: Mountain(s)
- Waterfront features: River Front
Lot
- Size: 2.37 Acres
- Features: Other, Cul-De-Sac, Wooded, Rolling Slope
- Topography: Other,Cul-De-Sac,Wooded,Rolling Slope
Details
- Parcel number: 127C A 05700 000
- Special conditions: Standard
Construction
Type & style
- Home type: SingleFamily
- Architectural style: Traditional
- Property subtype: Single Family Residence, Residential
Materials
- Frame
Condition
- New construction: No
- Year built: 1990
Utilities & green energy
- Sewer: Septic Tank
- Water: Public
- Utilities for property: Electricity Available, Water Available
Green energy
- Energy efficient items: Windows
Community & neighborhood
Security
- Security features: Security System
Location
- Region: Caryville
- Subdivision: Cove Norris
HOA & financial
HOA
- Has HOA: Yes
- HOA fee: $120 annually
- Services included: Maintenance Grounds
Price history
| Date | Event | Price |
|---|---|---|
| 1/28/2026 | Sold | $750,000-6.1%$269/sqft |
Source: | ||
| 12/4/2025 | Pending sale | $799,000$286/sqft |
Source: | ||
| 10/11/2025 | Price change | $799,000-3.2%$286/sqft |
Source: | ||
| 8/22/2025 | Listed for sale | $825,000$295/sqft |
Source: | ||
| 8/20/2025 | Pending sale | $825,000$295/sqft |
Source: | ||
Public tax history
| Year | Property taxes | Tax assessment |
|---|---|---|
| 2025 | $2,445 | $201,175 |
| 2024 | $2,445 +18.9% | $201,175 +102% |
| 2023 | $2,057 | $99,575 |
Find assessor info on the county website
Neighborhood: 37714
Nearby schools
GreatSchools rating
- 7/10Jacksboro Elementary SchoolGrades: PK-5Distance: 3.1 mi
- 4/10Jacksboro Middle SchoolGrades: 6-8Distance: 3.7 mi
- 2/10Campbell County Comprehensive High SchoolGrades: 9-12Distance: 4.8 mi
Get pre-qualified for a loan
At Zillow Home Loans, we can pre-qualify you in as little as 5 minutes with no impact to your credit score.An equal housing lender. NMLS #10287.


