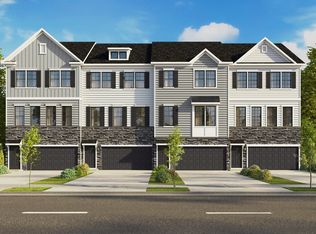Sold for $589,990 on 08/26/25
$589,990
337 Ensemble Way, Frederick, MD 21701
4beds
2,270sqft
Townhouse
Built in 2025
2,300 Square Feet Lot
$589,000 Zestimate®
$260/sqft
$-- Estimated rent
Home value
$589,000
$548,000 - $636,000
Not available
Zestimate® history
Loading...
Owner options
Explore your selling options
What's special
Brand New Auburn Townhome at D.R. Horton’s Renn Quarter – Your Dream Home Awaits! Welcome to the stunning Auburn townhome plan, now available at the highly sought-after Renn Quarter in Historic Downtown Frederick, MD. With over 2,270 square feet of spacious living, this beautiful 4-bedroom, 3.5-bathroom home offers modern living with unbeatable convenience and style. Renn Quarter is an amenity-rich lifestyle community that perfectly blends the charm of downtown Frederick with brand-new, modern homes. The Auburn plan is designed for the way you live today, featuring soaring 9-foot ceilings, a standard gourmet kitchen with sleek stainless-steel appliances, and luxurious plank flooring throughout. The open-concept layout flows effortlessly from the kitchen to the spacious living areas, creating the perfect space for both family time and entertaining guests. Your new home boasts a spacious master suite with a luxurious master bath and walk-in closet, providing the perfect private retreat. The hardwood stairs, Bedroom Level Laundry Room, and 2" blinds add even more ease and comfort to your daily life. Located in the Newly released section of D.R. Horton’s Renn Quarter, this home is just a short walk or bike ride to all the best shopping, parks, dog parks, and dining in downtown Frederick. Enjoy the future Carroll Creek Walkway Extension right outside your doorstep, along with the open spaces, trails, and creeks that Renn Quarter will offer. This is the last residential community in the area that will be considered walkable to downtown, providing you with a truly unique blend of convenience and modern living. Whether you’re relaxing at home or out enjoying the vibrant downtown, Renn Quarter offers it all. this home is ready for you to call it your own! Contact us today to schedule a showing and let us help you make your dream home a reality.
Zillow last checked: 10 hours ago
Listing updated: August 27, 2025 at 03:54am
Listed by:
Justin K Wood 301-701-3700,
D.R. Horton Realty of Virginia, LLC
Bought with:
Andrea Howe, 633968
RE/MAX Results
Source: Bright MLS,MLS#: MDFR2065344
Facts & features
Interior
Bedrooms & bathrooms
- Bedrooms: 4
- Bathrooms: 4
- Full bathrooms: 3
- 1/2 bathrooms: 1
- Main level bathrooms: 1
- Main level bedrooms: 1
Primary bedroom
- Level: Upper
Bedroom 2
- Level: Upper
Bedroom 3
- Level: Upper
Bedroom 4
- Level: Main
Primary bathroom
- Level: Upper
Bathroom 1
- Level: Main
Bathroom 2
- Level: Upper
Dining room
- Level: Upper
Foyer
- Level: Main
Half bath
- Level: Upper
Kitchen
- Level: Upper
Laundry
- Level: Upper
Living room
- Level: Upper
Heating
- Central, Natural Gas
Cooling
- Central Air, Electric
Appliances
- Included: Microwave, Down Draft, Dishwasher, Disposal, ENERGY STAR Qualified Dishwasher, ENERGY STAR Qualified Refrigerator, Oven, Range Hood, Refrigerator, Electric Water Heater
- Laundry: Laundry Room
Features
- Combination Kitchen/Dining, Open Floorplan, Eat-in Kitchen, Kitchen Island, Recessed Lighting, Walk-In Closet(s), 9'+ Ceilings, Dry Wall
- Flooring: Carpet, Ceramic Tile, Vinyl
- Doors: Sliding Glass
- Windows: Double Pane Windows, Energy Efficient, Low Emissivity Windows, Screens
- Basement: Full,Garage Access,Heated,Exterior Entry,Concrete,Sump Pump,Walk-Out Access,Water Proofing System,Windows
- Has fireplace: No
Interior area
- Total structure area: 2,270
- Total interior livable area: 2,270 sqft
- Finished area above ground: 2,270
Property
Parking
- Total spaces: 2
- Parking features: Garage Faces Front, Attached
- Attached garage spaces: 2
Accessibility
- Accessibility features: None
Features
- Levels: Three
- Stories: 3
- Exterior features: Lighting, Street Lights
- Pool features: Community
Lot
- Size: 2,300 sqft
Details
- Additional structures: Above Grade
- Parcel number: 1102606185
- Zoning: RESIDENTIAL
- Special conditions: Standard
Construction
Type & style
- Home type: Townhouse
- Architectural style: Traditional
- Property subtype: Townhouse
Materials
- Advanced Framing, Blown-In Insulation, Brick, HardiPlank Type
- Foundation: Slab
- Roof: Architectural Shingle
Condition
- Excellent
- New construction: Yes
- Year built: 2025
Details
- Builder model: Auburn
- Builder name: D.R. Horton homes
Utilities & green energy
- Sewer: Public Sewer
- Water: Public
- Utilities for property: Cable Available, Natural Gas Available, Phone, Phone Available
Community & neighborhood
Location
- Region: Frederick
- Subdivision: Renn Quarter
HOA & financial
HOA
- Has HOA: Yes
- HOA fee: $97 monthly
Other
Other facts
- Listing agreement: Exclusive Right To Sell
- Listing terms: Cash,Conventional,FHA,VA Loan
- Ownership: Fee Simple
Price history
| Date | Event | Price |
|---|---|---|
| 8/26/2025 | Sold | $589,990-0.8%$260/sqft |
Source: | ||
| 6/4/2025 | Pending sale | $594,990$262/sqft |
Source: | ||
| 5/20/2025 | Price change | $594,990-0.8%$262/sqft |
Source: | ||
| 5/1/2025 | Price change | $599,990-4.6%$264/sqft |
Source: | ||
| 4/12/2025 | Price change | $629,139+1.6%$277/sqft |
Source: | ||
Public tax history
Tax history is unavailable.
Neighborhood: 21701
Nearby schools
GreatSchools rating
- 6/10Spring Ridge Elementary SchoolGrades: PK-5Distance: 2.1 mi
- 6/10Gov. Thomas Johnson Middle SchoolGrades: 6-8Distance: 1.6 mi
- 5/10Gov. Thomas Johnson High SchoolGrades: 9-12Distance: 1.6 mi
Schools provided by the listing agent
- District: Frederick County Public Schools
Source: Bright MLS. This data may not be complete. We recommend contacting the local school district to confirm school assignments for this home.

Get pre-qualified for a loan
At Zillow Home Loans, we can pre-qualify you in as little as 5 minutes with no impact to your credit score.An equal housing lender. NMLS #10287.
Sell for more on Zillow
Get a free Zillow Showcase℠ listing and you could sell for .
$589,000
2% more+ $11,780
With Zillow Showcase(estimated)
$600,780