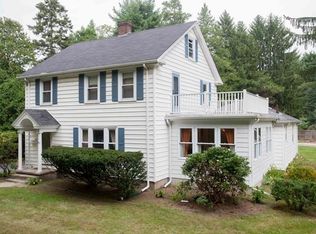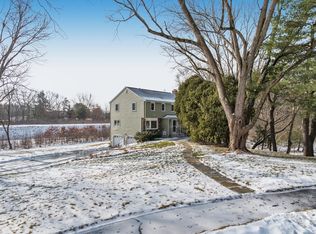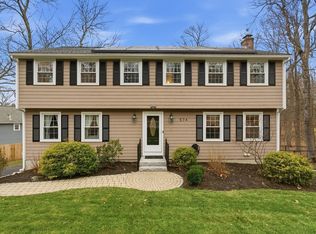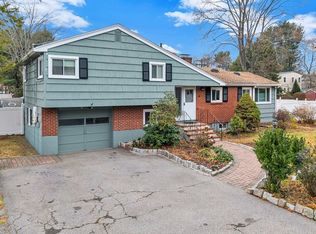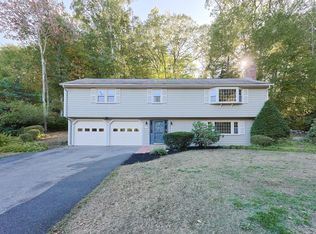Welcome to 337 Edgell Road, a well-located Cape-style home in the desirable Nobscot area of Framingham. The layout of the house is open and offers versatile use, with the main level including two bedrooms and a full bathroom, a generously sized family room, kitchen, dining room, seating area, and a bonus room that works well as a Home Office. This bonus room connects directly to the outdoor space through French doors, leading to an expanded wood deck and a large, flat backyard. The kitchen features quartz counters, stainless steel appliances, a built-in double oven, and a cooktop suitable for everyday use and entertaining. Additional features include central air, an attached one-car garage with storage, multiple entry points, and ample off-street parking. The full, partially finished basement offers a bonus room and additional potential living area. Located near major roads, the MBTA Commuter Rail, parks, shops, and the university, this home provides both convenience and versatility.
Under contract
Price cut: $15K (12/18)
$720,000
337 Edgell Rd, Framingham, MA 01701
4beds
2,194sqft
Est.:
Single Family Residence
Built in 1936
0.32 Acres Lot
$713,700 Zestimate®
$328/sqft
$-- HOA
What's special
Central airExpanded wood deckLarge flat backyardGenerously sized family roomDining roomStainless steel appliancesAmple off-street parking
- 28 days |
- 4,621 |
- 405 |
Likely to sell faster than
Zillow last checked: 8 hours ago
Listing updated: January 06, 2026 at 05:17pm
Listed by:
Maria Babakhanova 617-360-1601,
Redfin Corp. 617-340-7803
Source: MLS PIN,MLS#: 73461734
Facts & features
Interior
Bedrooms & bathrooms
- Bedrooms: 4
- Bathrooms: 2
- Full bathrooms: 2
- Main level bedrooms: 1
Primary bedroom
- Features: Closet, Closet/Cabinets - Custom Built, Flooring - Hardwood
- Level: Second
Bedroom 2
- Features: Closet, Closet/Cabinets - Custom Built, Flooring - Hardwood
- Level: Second
Bedroom 3
- Features: Closet, Flooring - Hardwood
- Level: First
Bedroom 4
- Features: Closet, Flooring - Hardwood
- Level: Main,First
Bathroom 1
- Features: Bathroom - Full, Bathroom - With Shower Stall, Flooring - Stone/Ceramic Tile, Pedestal Sink
- Level: First
Bathroom 2
- Features: Bathroom - Full, Bathroom - With Tub & Shower, Flooring - Stone/Ceramic Tile, Pedestal Sink
- Level: Second
Dining room
- Features: Flooring - Hardwood, Exterior Access, Remodeled
- Level: Main,First
Family room
- Features: Closet, Flooring - Hardwood
- Level: First
Kitchen
- Features: Flooring - Stone/Ceramic Tile, Dining Area, Open Floorplan
- Level: First
Office
- Features: Flooring - Hardwood
- Level: Main
Heating
- Central, Forced Air, Oil, Ductless
Cooling
- Central Air, Ductless
Appliances
- Included: Electric Water Heater, Water Heater, Oven, Dishwasher, Range, Refrigerator, Washer, Dryer, Range Hood
- Laundry: Electric Dryer Hookup, Washer Hookup, In Basement
Features
- Home Office, Sitting Room, Foyer, Bonus Room
- Flooring: Tile, Hardwood, Flooring - Hardwood, Flooring - Stone/Ceramic Tile, Flooring - Vinyl
- Doors: French Doors
- Windows: Insulated Windows
- Basement: Full,Partially Finished,Bulkhead
- Number of fireplaces: 2
- Fireplace features: Family Room
Interior area
- Total structure area: 2,194
- Total interior livable area: 2,194 sqft
- Finished area above ground: 2,194
- Finished area below ground: 896
Property
Parking
- Total spaces: 9
- Parking features: Attached, Storage, Paved Drive, Off Street, Paved
- Attached garage spaces: 1
- Uncovered spaces: 8
Features
- Patio & porch: Deck - Wood
- Exterior features: Balcony / Deck, Deck - Wood, Rain Gutters, Fenced Yard, Garden
- Fencing: Fenced
Lot
- Size: 0.32 Acres
- Features: Wooded, Level
Details
- Parcel number: M:068 B:38 L:0191 U:000,497868
- Zoning: R3
Construction
Type & style
- Home type: SingleFamily
- Architectural style: Cape
- Property subtype: Single Family Residence
Materials
- Frame
- Foundation: Concrete Perimeter, Block
- Roof: Shingle
Condition
- Year built: 1936
Utilities & green energy
- Electric: Circuit Breakers, 200+ Amp Service
- Sewer: Public Sewer
- Water: Public
- Utilities for property: for Electric Range, for Electric Dryer, Washer Hookup
Community & HOA
Community
- Features: Public Transportation, Shopping, Pool, Tennis Court(s), Park, Walk/Jog Trails, Stable(s), Golf, Medical Facility, Bike Path, Conservation Area, Highway Access, Private School, Public School, T-Station, University
- Subdivision: Nobscot south
HOA
- Has HOA: No
Location
- Region: Framingham
Financial & listing details
- Price per square foot: $328/sqft
- Tax assessed value: $713,900
- Annual tax amount: $8,524
- Date on market: 12/12/2025
Estimated market value
$713,700
$678,000 - $749,000
$3,954/mo
Price history
Price history
| Date | Event | Price |
|---|---|---|
| 1/7/2026 | Contingent | $720,000$328/sqft |
Source: MLS PIN #73461734 Report a problem | ||
| 12/18/2025 | Price change | $720,000-2%$328/sqft |
Source: MLS PIN #73461734 Report a problem | ||
| 12/11/2025 | Listed for sale | $735,000$335/sqft |
Source: MLS PIN #73461734 Report a problem | ||
| 12/9/2025 | Listing removed | $735,000$335/sqft |
Source: MLS PIN #73412479 Report a problem | ||
| 12/4/2025 | Price change | $735,000-1.3%$335/sqft |
Source: MLS PIN #73412479 Report a problem | ||
Public tax history
Public tax history
| Year | Property taxes | Tax assessment |
|---|---|---|
| 2025 | $8,524 0% | $713,900 +4.3% |
| 2024 | $8,528 +18.8% | $684,400 +24.8% |
| 2023 | $7,177 +4.8% | $548,300 +10% |
Find assessor info on the county website
BuyAbility℠ payment
Est. payment
$4,357/mo
Principal & interest
$3499
Property taxes
$606
Home insurance
$252
Climate risks
Neighborhood: 01701
Nearby schools
GreatSchools rating
- 4/10Charlotte A. Dunning Elementary SchoolGrades: K-5Distance: 0.9 mi
- 4/10Walsh Middle SchoolGrades: 6-8Distance: 1 mi
- 5/10Framingham High SchoolGrades: 9-12Distance: 1.8 mi
Schools provided by the listing agent
- Elementary: Cad Elementary (Dunning)
- Middle: Walsh (Wms)
- High: Fhs
Source: MLS PIN. This data may not be complete. We recommend contacting the local school district to confirm school assignments for this home.
- Loading
