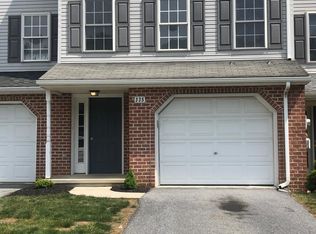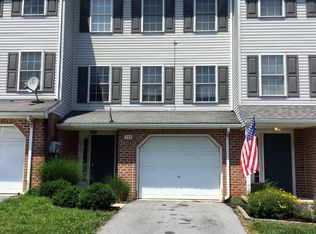Sold for $325,000
$325,000
337 Crosswinds Dr, Lititz, PA 17543
3beds
1,232sqft
Townhouse
Built in 1998
6,970 Square Feet Lot
$339,600 Zestimate®
$264/sqft
$2,008 Estimated rent
Home value
$339,600
$319,000 - $360,000
$2,008/mo
Zestimate® history
Loading...
Owner options
Explore your selling options
What's special
Welcome Home! Step into this beautifully updated 3-bedroom, 1.5-bath end-unit townhome, perfectly situated in the heart of charming Lititz. Over the past four years, this home has seen numerous upgrades including a new roof, new HVAC system, new tub and shower surround, new rear deck, and all-new flooring throughout. Whether you’re a first-time homebuyer or looking for a solid investment opportunity, this home checks all the boxes. The fully finished basement offers additional living space, ideal for a family room, home office, or gym. As an end unit, you’ll enjoy extra yard space on the side and back — perfect for outdoor relaxation or entertaining. Located just a short walk from parks, shopping, and everything that makes Lititz such a special place to live. Don’t miss out — schedule your showing today. This one won’t last long!
Zillow last checked: 8 hours ago
Listing updated: May 16, 2025 at 05:09pm
Listed by:
Priscilla Gibson 717-371-2540,
Coldwell Banker Realty
Bought with:
Sarah Sample, RS311636
Berkshire Hathaway HomeServices Homesale Realty
Source: Bright MLS,MLS#: PALA2068014
Facts & features
Interior
Bedrooms & bathrooms
- Bedrooms: 3
- Bathrooms: 2
- Full bathrooms: 1
- 1/2 bathrooms: 1
- Main level bathrooms: 1
Bedroom 1
- Features: Flooring - Carpet, Walk-In Closet(s), Window Treatments
- Level: Upper
- Area: 120 Square Feet
- Dimensions: 12 x 10
Bedroom 2
- Features: Flooring - Carpet
- Level: Upper
- Area: 72 Square Feet
- Dimensions: 9 x 8
Bedroom 2
- Features: Flooring - Carpet
- Level: Upper
- Area: 55 Square Feet
- Dimensions: 11 x 5
Bathroom 1
- Features: Flooring - Laminated
- Level: Main
- Area: 20 Square Feet
- Dimensions: 5 x 4
Den
- Features: Flooring - Carpet
- Level: Lower
- Area: 208 Square Feet
- Dimensions: 16 x 13
Dining room
- Features: Flooring - Laminated
- Level: Main
- Area: 96 Square Feet
- Dimensions: 12 x 8
Kitchen
- Features: Flooring - Laminated
- Level: Main
- Area: 228 Square Feet
- Dimensions: 19 x 12
Laundry
- Features: Built-in Features, Flooring - Laminated
- Level: Main
- Area: 25 Square Feet
- Dimensions: 5 x 5
Living room
- Features: Flooring - Laminated, Window Treatments
- Level: Main
- Area: 180 Square Feet
- Dimensions: 15 x 12
Heating
- Forced Air, Natural Gas
Cooling
- Central Air
Appliances
- Included: Microwave, Stainless Steel Appliance(s), Washer, Dryer, Refrigerator, Electric Water Heater
- Laundry: Main Level, Laundry Room
Features
- Flooring: Carpet, Hardwood, Laminate, Vinyl
- Basement: Full
- Has fireplace: No
Interior area
- Total structure area: 1,232
- Total interior livable area: 1,232 sqft
- Finished area above ground: 1,040
- Finished area below ground: 192
Property
Parking
- Total spaces: 1
- Parking features: Inside Entrance, Asphalt, Attached, Driveway
- Attached garage spaces: 1
- Has uncovered spaces: Yes
Accessibility
- Accessibility features: None
Features
- Levels: Three
- Stories: 3
- Patio & porch: Deck
- Pool features: None
Lot
- Size: 6,970 sqft
Details
- Additional structures: Above Grade, Below Grade
- Parcel number: 6005707400000
- Zoning: RESIDENTIAL
- Special conditions: Standard
Construction
Type & style
- Home type: Townhouse
- Architectural style: Traditional
- Property subtype: Townhouse
Materials
- Frame, Vinyl Siding
- Foundation: Block
Condition
- New construction: No
- Year built: 1998
Utilities & green energy
- Sewer: Public Sewer
- Water: Public
Community & neighborhood
Location
- Region: Lititz
- Subdivision: Crosswinds
- Municipality: WARWICK TWP
HOA & financial
HOA
- Has HOA: Yes
- HOA fee: $67 quarterly
- Services included: Common Area Maintenance
- Association name: CROSSWINDS
Other
Other facts
- Listing agreement: Exclusive Right To Sell
- Listing terms: Cash,Conventional,FHA,VA Loan
- Ownership: Fee Simple
Price history
| Date | Event | Price |
|---|---|---|
| 5/16/2025 | Sold | $325,000$264/sqft |
Source: | ||
| 4/15/2025 | Pending sale | $325,000$264/sqft |
Source: | ||
| 4/11/2025 | Listed for sale | $325,000+71.1%$264/sqft |
Source: | ||
| 9/11/2020 | Sold | $189,900+8.6%$154/sqft |
Source: Public Record Report a problem | ||
| 6/10/2019 | Sold | $174,900$142/sqft |
Source: Public Record Report a problem | ||
Public tax history
| Year | Property taxes | Tax assessment |
|---|---|---|
| 2025 | $2,890 +0.6% | $146,500 |
| 2024 | $2,872 +0.5% | $146,500 |
| 2023 | $2,859 | $146,500 |
Find assessor info on the county website
Neighborhood: 17543
Nearby schools
GreatSchools rating
- 6/10Kissel Hill El SchoolGrades: PK-6Distance: 0.7 mi
- 7/10Warwick Middle SchoolGrades: 7-9Distance: 1.5 mi
- 9/10Warwick Senior High SchoolGrades: 9-12Distance: 1.2 mi
Schools provided by the listing agent
- High: Warwick
- District: Warwick
Source: Bright MLS. This data may not be complete. We recommend contacting the local school district to confirm school assignments for this home.
Get pre-qualified for a loan
At Zillow Home Loans, we can pre-qualify you in as little as 5 minutes with no impact to your credit score.An equal housing lender. NMLS #10287.
Sell with ease on Zillow
Get a Zillow Showcase℠ listing at no additional cost and you could sell for —faster.
$339,600
2% more+$6,792
With Zillow Showcase(estimated)$346,392

