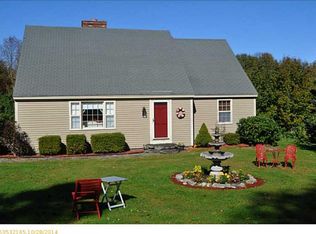Closed
$340,000
337 Copeland Hill Road, Holden, ME 04429
3beds
2,058sqft
Single Family Residence
Built in 1802
5.22 Acres Lot
$349,000 Zestimate®
$165/sqft
$2,609 Estimated rent
Home value
$349,000
$230,000 - $534,000
$2,609/mo
Zestimate® history
Loading...
Owner options
Explore your selling options
What's special
Welcome to the oldest home in Holden—an antique Cape filled with character, nestled on
over 5 peaceful acres just minutes from town. This unique property blends historic charm, offering space, serenity, and versatility. Inside, the open-concept kitchen and family room, warmed by a cozy wood stove, create the heart of the home. The dining and living rooms both feature beautiful, exposed beams and stunning fireplaces that highlight the home's historic roots. An office with built-in bookshelves provides the perfect setup remote work, while the four-season sunroom offers a relaxing retreat with views of the expansive backyard. Additional features include: 3
bedrooms and 2 full baths, including a spacious primary bedroom with three closets, three heat pumps for efficient heating and cooling; a whole house generator; ample parking and a 2-bay garage; a potting shed ready for transformation into a workshop; a buildable lot at the rear of the property for future possibilities. This is a rare opportunity to own a piece of local history with plenty of room to grow. As the seller notes, after raising a family and living the beautiful country life with his beloved wife for 47 years, who passed late last year, the owner is ready to sell this historic
home. The seller is motivated to sell and has priced this home to sell. Don't miss your chance to enjoy country living with the convenience of nearby amenities.
Zillow last checked: 8 hours ago
Listing updated: August 08, 2025 at 06:03am
Listed by:
Better Homes & Gardens Real Estate/The Masiello Group sallybilancia@masiello.com
Bought with:
Better Homes & Gardens Real Estate/The Masiello Group
Source: Maine Listings,MLS#: 1629468
Facts & features
Interior
Bedrooms & bathrooms
- Bedrooms: 3
- Bathrooms: 2
- Full bathrooms: 2
Primary bedroom
- Features: Closet
- Level: Second
- Area: 280.5 Square Feet
- Dimensions: 17 x 16.5
Bedroom 2
- Features: Built-in Features, Closet
- Level: Second
- Area: 78.75 Square Feet
- Dimensions: 10.5 x 7.5
Bedroom 3
- Features: Closet
- Level: Second
- Area: 118.75 Square Feet
- Dimensions: 12.5 x 9.5
Dining room
- Features: Wood Burning Fireplace
- Level: First
- Area: 225 Square Feet
- Dimensions: 18 x 12.5
Family room
- Features: Heat Stove
- Level: First
- Area: 170.5 Square Feet
- Dimensions: 15.5 x 11
Kitchen
- Level: First
- Area: 170.5 Square Feet
- Dimensions: 15.5 x 11
Living room
- Features: Built-in Features, Wood Burning Fireplace
- Level: First
- Area: 181.25 Square Feet
- Dimensions: 14.5 x 12.5
Office
- Features: Built-in Features
- Level: First
- Area: 86.25 Square Feet
- Dimensions: 11.5 x 7.5
Sunroom
- Features: Four-Season, Heated, Sunken/Raised
- Level: First
- Area: 172.5 Square Feet
- Dimensions: 15 x 11.5
Heating
- Forced Air, Heat Pump
Cooling
- Heat Pump
Appliances
- Included: Dishwasher, Dryer, Electric Range, Refrigerator, Trash Compactor, Wall Oven, Washer
Features
- Flooring: Carpet, Laminate, Wood
- Basement: Exterior Entry,Interior Entry,Full,Unfinished
- Number of fireplaces: 2
Interior area
- Total structure area: 2,058
- Total interior livable area: 2,058 sqft
- Finished area above ground: 2,058
- Finished area below ground: 0
Property
Parking
- Total spaces: 2
- Parking features: Gravel, 5 - 10 Spaces, Detached, Storage
- Garage spaces: 2
Features
- Has view: Yes
- View description: Trees/Woods
Lot
- Size: 5.22 Acres
- Features: Near Town, Rural, Level, Rolling Slope, Wooded
Details
- Parcel number: HOLNM02L52
- Zoning: LDR
- Other equipment: Generator
Construction
Type & style
- Home type: SingleFamily
- Architectural style: Cape Cod
- Property subtype: Single Family Residence
Materials
- Wood Frame, Clapboard, Shingle Siding
- Foundation: Slab, Stone
- Roof: Shingle,Wood
Condition
- Year built: 1802
Utilities & green energy
- Electric: Circuit Breakers
- Sewer: Private Sewer
- Water: Private, Well
Community & neighborhood
Location
- Region: Holden
Price history
| Date | Event | Price |
|---|---|---|
| 8/7/2025 | Sold | $340,000-7.9%$165/sqft |
Source: | ||
| 8/7/2025 | Pending sale | $369,000$179/sqft |
Source: | ||
| 7/25/2025 | Contingent | $369,000$179/sqft |
Source: | ||
| 7/22/2025 | Pending sale | $369,000$179/sqft |
Source: | ||
| 7/7/2025 | Listed for sale | $369,000$179/sqft |
Source: | ||
Public tax history
| Year | Property taxes | Tax assessment |
|---|---|---|
| 2024 | $4,910 +5.5% | $253,760 |
| 2023 | $4,656 +2.8% | $253,760 |
| 2022 | $4,530 +2.2% | $253,760 +2.2% |
Find assessor info on the county website
Neighborhood: 04429
Nearby schools
GreatSchools rating
- 9/10Holden SchoolGrades: 2-4Distance: 2.7 mi
- 7/10Holbrook SchoolGrades: 5-8Distance: 4.8 mi
- NAEddington SchoolGrades: PK-1Distance: 6.5 mi
Get pre-qualified for a loan
At Zillow Home Loans, we can pre-qualify you in as little as 5 minutes with no impact to your credit score.An equal housing lender. NMLS #10287.
