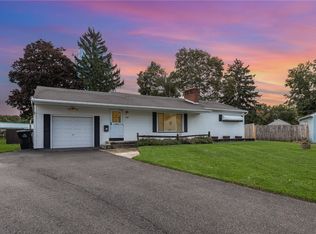Closed
$261,000
337 Coolidge Rd, Rochester, NY 14622
3beds
1,288sqft
Single Family Residence
Built in 1952
8,276.4 Square Feet Lot
$275,500 Zestimate®
$203/sqft
$2,382 Estimated rent
Home value
$275,500
$259,000 - $292,000
$2,382/mo
Zestimate® history
Loading...
Owner options
Explore your selling options
What's special
Welcome to 337 Coolidge! This updated move in ready 2 story Irondequoit home on a quiet Cul-de-sac features a first floor primary and full bath for one level living with 2 additional bedrooms on the second level. Everything has been done; new
tear off roof 2019, new gutters 2019, new central A/C 2019, new water tank 2019, basement block windows 2019, new shed 2020 finished basement and updated 1/2 bath 2023. Neutral colors throughout, updated kitchen, gorgeous original hardwoods, only thing to do is move in! The fully fenced yard is your personal oasis complete with fire pit and a spot for your hammock. Detached garage with extra parking pad and a fully finished basement, this house has it all! Delayed negotiations until Monday 5/20/24 at 1 p.m
Zillow last checked: 8 hours ago
Listing updated: June 28, 2024 at 10:16am
Listed by:
Andrew Hannan 585-256-9380,
Keller Williams Realty Greater Rochester,
Adam J Grandmont 585-203-6541,
Keller Williams Realty Greater Rochester
Bought with:
Marcia E. Glenn, 30GL0785487
Howard Hanna
Source: NYSAMLSs,MLS#: R1538217 Originating MLS: Rochester
Originating MLS: Rochester
Facts & features
Interior
Bedrooms & bathrooms
- Bedrooms: 3
- Bathrooms: 2
- Full bathrooms: 1
- 1/2 bathrooms: 1
- Main level bathrooms: 1
- Main level bedrooms: 1
Heating
- Gas, Forced Air
Cooling
- Central Air, Window Unit(s)
Appliances
- Included: Dryer, Dishwasher, Exhaust Fan, Disposal, Gas Oven, Gas Range, Gas Water Heater, Indoor Grill, Refrigerator, Range Hood, Washer
- Laundry: In Basement
Features
- Cedar Closet(s), Ceiling Fan(s), Separate/Formal Dining Room, Entrance Foyer, Eat-in Kitchen, Separate/Formal Living Room, Pantry, Main Level Primary
- Flooring: Ceramic Tile, Hardwood, Varies, Vinyl
- Windows: Thermal Windows
- Basement: Full,Partial
- Has fireplace: No
Interior area
- Total structure area: 1,288
- Total interior livable area: 1,288 sqft
Property
Parking
- Total spaces: 1
- Parking features: Detached, Garage, Garage Door Opener
- Garage spaces: 1
Features
- Levels: Two
- Stories: 2
- Patio & porch: Open, Patio, Porch
- Exterior features: Blacktop Driveway, Fully Fenced, Patio
- Fencing: Full
Lot
- Size: 8,276 sqft
- Dimensions: 57 x 130
- Features: Residential Lot
Details
- Parcel number: 2634000771100001044000
- Special conditions: Standard
Construction
Type & style
- Home type: SingleFamily
- Architectural style: Colonial,Two Story
- Property subtype: Single Family Residence
Materials
- Frame, Vinyl Siding, Copper Plumbing
- Foundation: Block
- Roof: Asphalt
Condition
- Resale
- Year built: 1952
Utilities & green energy
- Electric: Circuit Breakers
- Sewer: Connected
- Water: Connected, Public
- Utilities for property: Cable Available, Sewer Connected, Water Connected
Community & neighborhood
Location
- Region: Rochester
- Subdivision: Coolidge Circle
Other
Other facts
- Listing terms: Cash,Conventional,FHA,VA Loan
Price history
| Date | Event | Price |
|---|---|---|
| 6/21/2024 | Sold | $261,000+49.2%$203/sqft |
Source: | ||
| 5/20/2024 | Pending sale | $174,900$136/sqft |
Source: | ||
| 5/15/2024 | Listed for sale | $174,900+50.8%$136/sqft |
Source: | ||
| 7/1/2019 | Sold | $116,000+4.5%$90/sqft |
Source: | ||
| 4/19/2019 | Pending sale | $111,000$86/sqft |
Source: RE/MAX Plus #R1182767 Report a problem | ||
Public tax history
| Year | Property taxes | Tax assessment |
|---|---|---|
| 2024 | -- | $136,000 |
| 2023 | -- | $136,000 +25.2% |
| 2022 | -- | $108,600 |
Find assessor info on the county website
Neighborhood: 14622
Nearby schools
GreatSchools rating
- 4/10Durand Eastman Intermediate SchoolGrades: 3-5Distance: 0.4 mi
- 3/10East Irondequoit Middle SchoolGrades: 6-8Distance: 1.9 mi
- 6/10Eastridge Senior High SchoolGrades: 9-12Distance: 0.9 mi
Schools provided by the listing agent
- District: East Irondequoit
Source: NYSAMLSs. This data may not be complete. We recommend contacting the local school district to confirm school assignments for this home.
