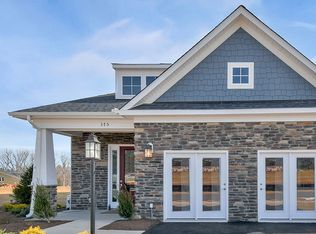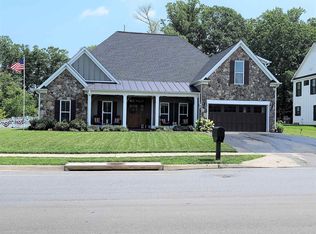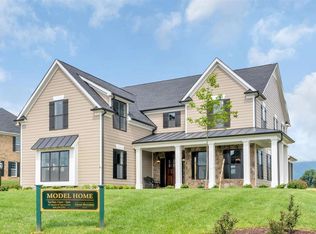Entertain or unwind in a home that makes each moment more special than the last. Whether hosting guests in your spacious Gourmet Kitchen with stainless steel appliances or outside on your Covered or Screened Porch, this smartly designed home is built to make entertaining a breeze and your guest feel warm and welcomed.Relaxing more your style? With a main-level living design and a first-floor Owner's Suite, this functional layout will make everyday living a breeze.
This property is off market, which means it's not currently listed for sale or rent on Zillow. This may be different from what's available on other websites or public sources.



