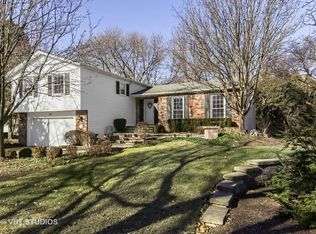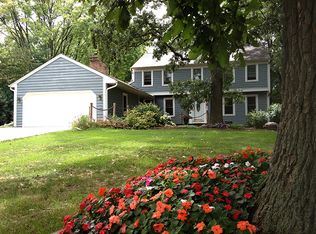Closed
$585,000
337 Carriage Hill Rd, Naperville, IL 60565
4beds
2,121sqft
Single Family Residence
Built in 1975
10,000 Square Feet Lot
$598,700 Zestimate®
$276/sqft
$3,063 Estimated rent
Home value
$598,700
$545,000 - $653,000
$3,063/mo
Zestimate® history
Loading...
Owner options
Explore your selling options
What's special
Amazing Naperville True Quad Level Beauty! This stunning home features a fantastic floor plan ideal for everyday living & entertaining. Truly a home with an abundance of living space throughout with a modern style. This home offers, a huge fenced in yard, 4 bedrooms 2 1/2 bathrooms, lower-level family room with an additional Huge finished sub-basement family room. which is great for entertaining or just quiet enjoyment. The Main Level: foyer area, which leads to nice size Living Room, new laminate flooring and recessed lighting. Kitchen & dining areas are a great place to gather. The kitchen offers new flooring, new light fixtures and recessed lighting. Kitchen patio door leads to a large deck with a beautiful view of the spacious fenced in yard and a lower-level patio. Upper level: 4 nice size bedrooms, 1 full bathroom in hallway. Main bedroom has its own private bathroom. Recessed lighting in all bedrooms. The Lower-Level: Family room with a cozy fireplace, new flooring, recessed lighting, laundry room, 1/2 bath and an additional patio door which leads to a paved patio. Additional Lower-level sub-basement: Huge Finished Family room, new flooring, recessed lighting. Large Storage area this is a great room.. News: all new electrical panel with upgrades, recessed lighting throughout the home, new ceiling fans, new lighting fixtures. all new laminate flooring throughout except bedrooms. New water heater, new garbage disposal. Your Dream Home is waiting. Walking distance to schools, parks, neighborhood pool and bike trails. Don't miss out! One year Home Warranty included.
Zillow last checked: 8 hours ago
Listing updated: May 25, 2025 at 01:26am
Listing courtesy of:
Joann Martinez, CSC 708-257-0093,
Better Homes & Gardens Real Estate,
Donna Dalke 708-307-3992,
Better Homes & Gardens Real Estate
Bought with:
Mike Loewer, ABR,E-PRO,SRES
Century 21 Circle
Source: MRED as distributed by MLS GRID,MLS#: 12328720
Facts & features
Interior
Bedrooms & bathrooms
- Bedrooms: 4
- Bathrooms: 3
- Full bathrooms: 2
- 1/2 bathrooms: 1
Primary bedroom
- Features: Flooring (Carpet), Window Treatments (Window Treatments), Bathroom (Full)
- Level: Second
- Area: 176 Square Feet
- Dimensions: 16X11
Bedroom 2
- Features: Flooring (Carpet), Window Treatments (Window Treatments)
- Level: Second
- Area: 144 Square Feet
- Dimensions: 12X12
Bedroom 3
- Level: Second
- Area: 140 Square Feet
- Dimensions: 14X10
Bedroom 4
- Features: Flooring (Carpet), Window Treatments (Window Treatments)
- Level: Second
- Area: 130 Square Feet
- Dimensions: 13X10
Dining room
- Features: Flooring (Wood Laminate)
- Level: Main
- Area: 132 Square Feet
- Dimensions: 12X11
Family room
- Features: Flooring (Vinyl), Window Treatments (Window Treatments)
- Level: Lower
- Area: 255 Square Feet
- Dimensions: 15X17
Kitchen
- Features: Kitchen (Eating Area-Breakfast Bar, Updated Kitchen), Flooring (Wood Laminate), Window Treatments (Window Treatments)
- Level: Main
- Area: 192 Square Feet
- Dimensions: 12X16
Laundry
- Features: Flooring (Vinyl)
- Level: Lower
- Area: 49 Square Feet
- Dimensions: 7X7
Living room
- Features: Flooring (Wood Laminate), Window Treatments (Window Treatments)
- Level: Main
- Area: 252 Square Feet
- Dimensions: 12X21
Recreation room
- Features: Flooring (Vinyl)
- Level: Basement
- Area: 462 Square Feet
- Dimensions: 22X21
Heating
- Natural Gas, Forced Air
Cooling
- Central Air, Electric
Appliances
- Included: Range, Microwave, Dishwasher, Refrigerator, Washer, Dryer, Disposal, Gas Cooktop, Gas Oven, Gas Water Heater
- Laundry: Gas Dryer Hookup, Electric Dryer Hookup, In Unit, Sink
Features
- Open Floorplan, Dining Combo
- Flooring: Laminate, Carpet
- Doors: Storm Door(s)
- Windows: Screens, Window Treatments, Drapes
- Basement: Finished,Sub-Basement,Exterior Entry,Concrete,Rec/Family Area,Storage Space,Partial,Walk-Out Access
- Attic: Pull Down Stair
- Number of fireplaces: 1
- Fireplace features: Wood Burning, Family Room
Interior area
- Total structure area: 2,583
- Total interior livable area: 2,121 sqft
- Finished area below ground: 462
Property
Parking
- Total spaces: 2
- Parking features: Asphalt, Garage Door Opener, On Site, Garage Owned, Attached, Garage
- Attached garage spaces: 2
- Has uncovered spaces: Yes
Accessibility
- Accessibility features: No Disability Access
Features
- Levels: Quad-Level
- Patio & porch: Deck, Patio
Lot
- Size: 10,000 sqft
- Dimensions: 80 X 125
Details
- Additional structures: Garage(s)
- Parcel number: 0832301009
- Special conditions: None
- Other equipment: Ceiling Fan(s)
Construction
Type & style
- Home type: SingleFamily
- Property subtype: Single Family Residence
Materials
- Vinyl Siding
Condition
- New construction: No
- Year built: 1975
Utilities & green energy
- Electric: Circuit Breakers
- Sewer: Public Sewer
- Water: Lake Michigan
Community & neighborhood
Security
- Security features: Carbon Monoxide Detector(s)
Community
- Community features: Park, Pool, Curbs, Sidewalks, Street Lights, Street Paved
Location
- Region: Naperville
- Subdivision: Naper Carriage Hill
HOA & financial
HOA
- Services included: None
Other
Other facts
- Listing terms: Conventional
- Ownership: Fee Simple
Price history
| Date | Event | Price |
|---|---|---|
| 5/22/2025 | Sold | $585,000+0.9%$276/sqft |
Source: | ||
| 4/8/2025 | Contingent | $579,900$273/sqft |
Source: | ||
| 4/3/2025 | Price change | $579,900-2.5%$273/sqft |
Source: | ||
| 3/6/2025 | Listed for sale | $594,900+64.3%$280/sqft |
Source: | ||
| 4/8/2020 | Sold | $362,000-1.9%$171/sqft |
Source: | ||
Public tax history
| Year | Property taxes | Tax assessment |
|---|---|---|
| 2024 | $9,944 +3.8% | $170,327 +9.6% |
| 2023 | $9,581 +9.4% | $155,450 +10% |
| 2022 | $8,758 +3.8% | $141,320 +3.9% |
Find assessor info on the county website
Neighborhood: Naper Carriage Hill
Nearby schools
GreatSchools rating
- 9/10Scott Elementary SchoolGrades: PK-5Distance: 0.3 mi
- 6/10Madison Jr High SchoolGrades: 6-8Distance: 0.8 mi
- 10/10Naperville Central High SchoolGrades: 9-12Distance: 3.1 mi
Schools provided by the listing agent
- Elementary: Scott Elementary School
- Middle: Madison Junior High School
- High: Naperville Central High School
- District: 203
Source: MRED as distributed by MLS GRID. This data may not be complete. We recommend contacting the local school district to confirm school assignments for this home.

Get pre-qualified for a loan
At Zillow Home Loans, we can pre-qualify you in as little as 5 minutes with no impact to your credit score.An equal housing lender. NMLS #10287.
Sell for more on Zillow
Get a free Zillow Showcase℠ listing and you could sell for .
$598,700
2% more+ $11,974
With Zillow Showcase(estimated)
$610,674
