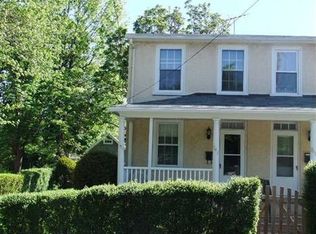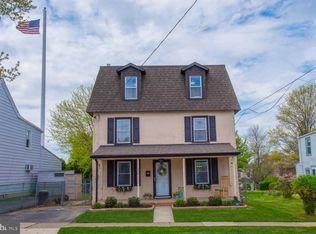Handsome Brick Cape with 3-4 Bedrooms on large lot with 2 car Garage. Front Patio with awning, Freshly painted interior. Living Room with hardwood floors & fireplace, Spacious Eat in Kitchen, Ceramic Tile Full Bath with tub/shower combo. 2 Bedrooms. UPSTAIRS has 2 Rooms (Bedroom & Bonus Room), rough in for full bath. BASEMENT is full, partly finished, bar, workshop, laundry, 1/4 bath. Rear Patio overlooking large level yard. 2 car detached Garage and adjoining parking pad with access from rear alley. Wonderful private yard, handsome stone wall along Burmont Rd. The home is larger than it looks and offers flexible living options.
This property is off market, which means it's not currently listed for sale or rent on Zillow. This may be different from what's available on other websites or public sources.

