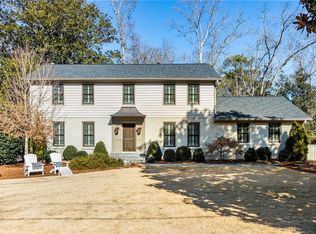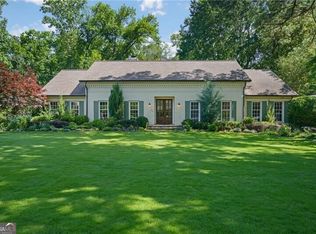Closed
$1,815,000
337 Broadland Rd NW, Atlanta, GA 30342
4beds
3,251sqft
Single Family Residence, Residential
Built in 1960
-- sqft lot
$1,785,700 Zestimate®
$558/sqft
$5,477 Estimated rent
Home value
$1,785,700
$1.64M - $1.95M
$5,477/mo
Zestimate® history
Loading...
Owner options
Explore your selling options
What's special
Experience the perfect blend of Southern charm and modern sophistication in this exquisite 4-bedroom, 3.5-bath residence in the highly sought-after Chastain Park neighborhood! Completely renovated in 2020, every detail has been thoughtfully curated with the finest finishes — from a gourmet kitchen and scullery with marble countertops, premium appliances, and designer lighting. Designed for effortless indoor-outdoor living, the expansive screened porch boasts IPE wood decking, a gas fireplace, infrared heaters, and integrated outdoor sound, all overlooking a landscaped yard and an elegant stone patio with a sophisticated concrete gas fire pit, and lovely exterior lighting. Inside, the home showcases custom millwork, designer lighting, new windows and doors, and wired surround sound, creating a seamless blend of comfort and style. The renovated Jack and Jill bathroom, stylish mudroom/laundry room, and garage suite further elevate this remarkable home. Don't miss the cool office off the dining room that would also make a speakeasy or extra room for guests. Great opportunity to enjoy timeless Southern elegance with modern luxury, this showstopper is located on one of Atlanta’s most coveted neighborhoods and friendliest streets! Quick walk to Chastain Park, shopping, restaurants, schools, golf, tennis, swimming, playground, and more!
Zillow last checked: 8 hours ago
Listing updated: September 10, 2025 at 07:31am
Listing Provided by:
SHELLEY SLOAN,
Dorsey Alston Realtors
Bought with:
Kathy Ghirardini, 344084
Dorsey Alston Realtors
Source: FMLS GA,MLS#: 7612882
Facts & features
Interior
Bedrooms & bathrooms
- Bedrooms: 4
- Bathrooms: 4
- Full bathrooms: 3
- 1/2 bathrooms: 1
- Main level bathrooms: 2
- Main level bedrooms: 3
Primary bedroom
- Features: Master on Main, Roommate Floor Plan
- Level: Master on Main, Roommate Floor Plan
Bedroom
- Features: Master on Main, Roommate Floor Plan
Primary bathroom
- Features: Tub/Shower Combo
Dining room
- Features: Seats 12+, Separate Dining Room
Kitchen
- Features: Breakfast Bar, Eat-in Kitchen, Keeping Room, Kitchen Island, Pantry Walk-In, Second Kitchen, Stone Counters, View to Family Room
Heating
- Central, Natural Gas, Wall Furnace
Cooling
- Central Air, Multi Units, Zoned
Appliances
- Included: Dishwasher, Disposal, Double Oven, Dryer, Electric Oven, Gas Cooktop, Gas Range, Gas Water Heater, Range Hood, Refrigerator, Tankless Water Heater, Washer
- Laundry: Laundry Room, Main Level
Features
- Beamed Ceilings, Bookcases, Crown Molding, High Ceilings 9 ft Main, Recessed Lighting, Smart Home, Sound System, Wet Bar
- Flooring: Wood
- Windows: Plantation Shutters, Shutters, Window Treatments
- Basement: Crawl Space,Exterior Entry
- Number of fireplaces: 2
- Fireplace features: Family Room, Gas Starter, Masonry, Outside, Stone
- Common walls with other units/homes: No Common Walls
Interior area
- Total structure area: 3,251
- Total interior livable area: 3,251 sqft
Property
Parking
- Total spaces: 2
- Parking features: Garage
- Garage spaces: 2
Accessibility
- Accessibility features: None
Features
- Levels: One
- Stories: 1
- Patio & porch: Covered, Deck, Enclosed, Front Porch, Patio, Rear Porch, Screened
- Exterior features: Lighting, Private Yard, Rear Stairs, Storage, No Dock
- Pool features: None
- Spa features: None
- Fencing: Back Yard,Wrought Iron
- Has view: Yes
- View description: Trees/Woods
- Waterfront features: None
- Body of water: None
Lot
- Features: Back Yard, Front Yard, Landscaped, Level, Private
Details
- Additional structures: None
- Parcel number: 17 013900020485
- Other equipment: None
- Horse amenities: None
Construction
Type & style
- Home type: SingleFamily
- Architectural style: Ranch,Traditional
- Property subtype: Single Family Residence, Residential
Materials
- Brick, HardiPlank Type, Spray Foam Insulation
- Foundation: Brick/Mortar
- Roof: Composition
Condition
- Resale
- New construction: No
- Year built: 1960
Utilities & green energy
- Electric: None
- Sewer: Public Sewer
- Water: Public
- Utilities for property: Cable Available, Electricity Available, Natural Gas Available, Phone Available, Sewer Available, Underground Utilities, Water Available
Green energy
- Energy efficient items: None
- Energy generation: None
Community & neighborhood
Security
- Security features: Carbon Monoxide Detector(s), Smoke Detector(s)
Community
- Community features: Near Public Transport, Near Schools, Near Shopping, Near Trails/Greenway, Park, Playground, Pool, Restaurant, Sidewalks, Street Lights, Swim Team, Tennis Court(s)
Location
- Region: Atlanta
- Subdivision: Chastain Park
Other
Other facts
- Road surface type: Concrete
Price history
| Date | Event | Price |
|---|---|---|
| 9/8/2025 | Sold | $1,815,000-1.9%$558/sqft |
Source: | ||
| 7/24/2025 | Pending sale | $1,850,000$569/sqft |
Source: | ||
| 7/14/2025 | Listed for sale | $1,850,000+105.6%$569/sqft |
Source: | ||
| 6/6/2016 | Sold | $900,000+0.1%$277/sqft |
Source: | ||
| 4/6/2016 | Pending sale | $899,000$277/sqft |
Source: Harry Norman Realtors #5669062 Report a problem | ||
Public tax history
| Year | Property taxes | Tax assessment |
|---|---|---|
| 2024 | $16,643 +24.2% | $550,600 |
| 2023 | $13,402 -2.9% | $550,600 +24.1% |
| 2022 | $13,797 +3% | $443,600 +3% |
Find assessor info on the county website
Neighborhood: Chastain Park
Nearby schools
GreatSchools rating
- 8/10Jackson Elementary SchoolGrades: PK-5Distance: 1.4 mi
- 6/10Sutton Middle SchoolGrades: 6-8Distance: 2.5 mi
- 8/10North Atlanta High SchoolGrades: 9-12Distance: 2.7 mi
Schools provided by the listing agent
- Elementary: Jackson - Atlanta
- Middle: Willis A. Sutton
- High: North Atlanta
Source: FMLS GA. This data may not be complete. We recommend contacting the local school district to confirm school assignments for this home.
Get a cash offer in 3 minutes
Find out how much your home could sell for in as little as 3 minutes with a no-obligation cash offer.
Estimated market value$1,785,700
Get a cash offer in 3 minutes
Find out how much your home could sell for in as little as 3 minutes with a no-obligation cash offer.
Estimated market value
$1,785,700

