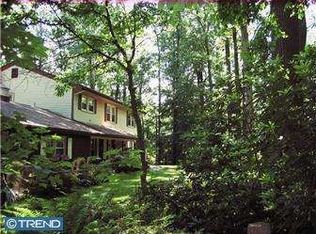Ready to get away from it all while enjoying the convenience of suburban living? You must see this private wooded oasis minutes away from shopping, entertainment, and the city, and an easy hour drive to the shore. The property features a beautiful 3300 square foot home on almost thirteen acres set back from the road for true privacy. The current owners put a lot of love and care into this home and it shows as soon as you drive up the 750 ft driveway '? immaculate landscaping, large parking area, beautifully painted exterior, great outdoor entertainment area and a gorgeous deck. As you enter the home you will be greeted by an amazing grand room and this is where the endless possibilities start. The room features gorgeous tile flooring throughout, recessed lighting and freshly painted walls. There are two bonus rooms on this level that are ready to be used as offices, an in-home gym, kids' playroom, study space or anything else that your heart might desire. The first floor also has two large storage closets, an updated full bathroom with a huge walk-in shower, laundry area and access to the garage. The main living space is on the second floor and features 3 bedrooms, 2 full bathrooms and an open layout that combines the kitchen, dining, and lounging areas. The 16 x 15 master bedroom features a half vaulted ceiling, skylight, elegant pendant lights on each side of the bed and large windows that provide lots of natural light. This bedroom includes a private master bathroom that has dual vanity with granite counters and an enormous double shower with floor to ceiling tile, and an immaculate custom walk-in closet. This level also includes two additional bedrooms, a full bathroom with a tub and multiple closets for all your storage needs. The highlight of this home is the spacious main living area which features a wall of windows overlooking the beautiful wooded scenery. Find peace in every season as you enjoy the stunning views this space has to offer, along with a high vaulted ceiling, recessed lighting, multiple skylights, gleaming hardwood floors, a large wood burning fireplace and multiple built-in shelves. The modern, bright kitchen features white cabinets, simple and beautiful subway tiled backsplash, granite countertops, a large center island that provides additional seating and workspace, and stainless-steel appliances. From the kitchen walk out onto large maintenance-free deck and enjoy the feeling of true privacy and seclusion. From your first cup of morning coffee to an evening under the custom lighting enjoying the stars and sounds of nature, this deck will be your favorite getaway right in your own home! Make your appointment today or preview this property by watching the video!
This property is off market, which means it's not currently listed for sale or rent on Zillow. This may be different from what's available on other websites or public sources.
