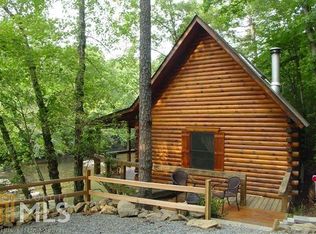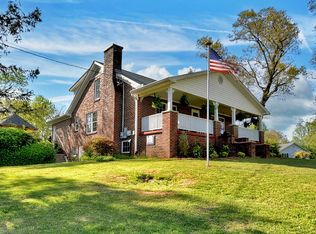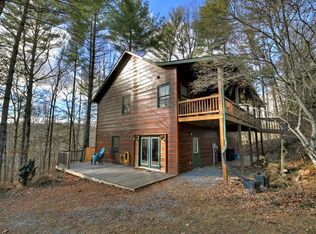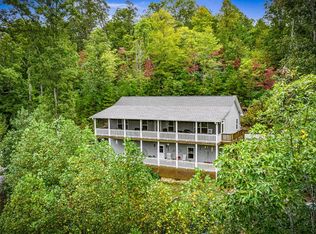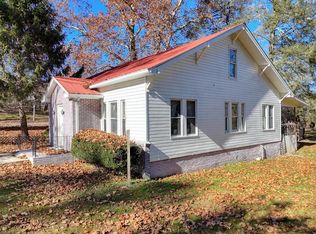Discover the perfect blend of comfort and luxury in this exceptional cabin nestled in the serene hills of Blue Ridge, GA. Boasting a prime location on a private road, this property spans 2.49 acres of picturesque landscape, offering privacy and tranquility. Step inside to find a meticulously designed main level featuring two spacious bedrooms, each complemented by its own en suite bathroom for optimal convenience and privacy. Additionally, a thoughtfully placed half bath and a convenient laundry closet enhance the functionality of this level. The heart of the home unfolds with an inviting living area, where rustic charm meets modern comfort. The open floor plan seamlessly integrates a well-appointed kitchen, complete with updated appliances and ample storage, ideal for both casual meals and entertaining guests. Descend into the beautifully finished basement to discover two additional bedrooms and a full bathroom featuring a charming claw foot tub, providing ample space for family and friends to unwind in style. This property is not only a dream home but also a smart investment opportunity, perfectly suited for full-time residency or as a lucrative short-term rental. Most of the carefully selected furniture will be included with the sale, allowing for an effortless transition into this captivating retreat. Experience the allure of mountain living at its finest in this remarkable Blue Ridge cabin. Schedule your private tour today and envision the endless possibilities that await in this extraordinary sanctuary.
Active
$450,000
337 Branch Creek Rd, Blue Ridge, GA 30513
4beds
2,240sqft
Est.:
Residential
Built in 2008
2.5 Acres Lot
$-- Zestimate®
$201/sqft
$-- HOA
What's special
Half bathOpen floor planUpdated appliancesWell-appointed kitchenEn suite bathroomLaundry closetPrivate road
- 273 days |
- 595 |
- 36 |
Zillow last checked: 8 hours ago
Listing updated: November 01, 2025 at 09:53am
Listed by:
Jason Free 770-324-5364,
Keller Williams Realty Northwest
Source: NGBOR,MLS#: 414413
Tour with a local agent
Facts & features
Interior
Bedrooms & bathrooms
- Bedrooms: 4
- Bathrooms: 4
- Full bathrooms: 3
- Partial bathrooms: 1
- Main level bedrooms: 2
Rooms
- Room types: Den, Living Room, Kitchen, Laundry
Primary bedroom
- Level: Main
Heating
- Central, Heat Pump, Electric
Cooling
- Central Air, Electric, Heat Pump
Appliances
- Included: Refrigerator, Oven, Microwave, Dishwasher, Washer, Dryer, Electric Water Heater
- Laundry: Main Level, Laundry Room
Features
- Ceiling Fan(s), Sheetrock, Eat-in Kitchen, High Speed Internet
- Flooring: Wood, Carpet, Laminate
- Windows: Screens
- Basement: Finished,Full,Slab
- Number of fireplaces: 2
- Fireplace features: Ventless, Gas Log
- Furnished: Yes
Interior area
- Total structure area: 2,240
- Total interior livable area: 2,240 sqft
Video & virtual tour
Property
Parking
- Parking features: Driveway, Gravel
- Has uncovered spaces: Yes
Features
- Levels: Two
- Stories: 2
- Patio & porch: Screened, Deck, Covered
- Has view: Yes
- View description: Seasonal, Creek/Stream, Trees/Woods
- Has water view: Yes
- Water view: Creek/Stream
- Frontage type: Road,Branch
Lot
- Size: 2.5 Acres
- Topography: Sloping,Rolling,Wooded
Details
- Parcel number: 0060 06602
Construction
Type & style
- Home type: SingleFamily
- Architectural style: Country
- Property subtype: Residential
Materials
- Frame, Wood Siding
- Roof: Shingle
Condition
- Resale
- New construction: No
- Year built: 2008
Utilities & green energy
- Sewer: Septic Tank
- Water: Public
- Utilities for property: Fiber Optics
Community & HOA
Community
- Features: See Remarks
Location
- Region: Blue Ridge
Financial & listing details
- Price per square foot: $201/sqft
- Tax assessed value: $367,433
- Annual tax amount: $1,347
- Date on market: 4/1/2025
- Road surface type: Gravel
Estimated market value
Not available
Estimated sales range
Not available
Not available
Price history
Price history
| Date | Event | Price |
|---|---|---|
| 4/1/2025 | Listed for sale | $450,000-6.3%$201/sqft |
Source: NGBOR #414413 Report a problem | ||
| 8/16/2024 | Listing removed | $480,000$214/sqft |
Source: NGBOR #405027 Report a problem | ||
| 6/26/2024 | Listed for sale | $480,000+308.5%$214/sqft |
Source: | ||
| 11/18/2010 | Sold | $117,500+370%$52/sqft |
Source: Public Record Report a problem | ||
| 3/30/2007 | Sold | $25,000$11/sqft |
Source: Public Record Report a problem | ||
Public tax history
Public tax history
| Year | Property taxes | Tax assessment |
|---|---|---|
| 2024 | $1,347 +11.7% | $146,973 +24.3% |
| 2023 | $1,206 -2% | $118,271 -2% |
| 2022 | $1,231 +49.4% | $120,741 +105.5% |
Find assessor info on the county website
BuyAbility℠ payment
Est. payment
$2,433/mo
Principal & interest
$2144
Home insurance
$158
Property taxes
$131
Climate risks
Neighborhood: 30513
Nearby schools
GreatSchools rating
- 7/10West Fannin Elementary SchoolGrades: PK-5Distance: 3.2 mi
- 7/10Fannin County Middle SchoolGrades: 6-8Distance: 8.4 mi
- 4/10Fannin County High SchoolGrades: 9-12Distance: 8.7 mi
- Loading
- Loading
