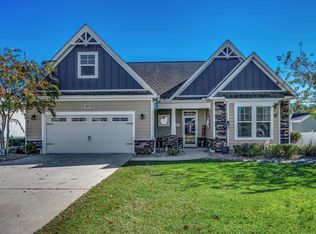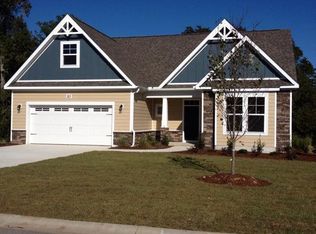Sold for $440,000 on 05/30/23
$440,000
337 Board Landing Circle, Conway, SC 29526
3beds
2,699sqft
Single Family Residence
Built in 2019
0.38 Acres Lot
$468,600 Zestimate®
$163/sqft
$2,508 Estimated rent
Home value
$468,600
$445,000 - $497,000
$2,508/mo
Zestimate® history
Loading...
Owner options
Explore your selling options
What's special
The "Wrightsville" popular open-concept ranch floor plan features 3 bedrooms, 3 baths, a study, a recreation room, and a screened-porch along with a side-load garage - all situated on a spacious fenced lot overlooking a beautiful cypress pond in desirable Shaftsbury Estates in Conway. Beautiful and functional with main level living - both the primary suite along with bedroom 2 and a study with French doors sit on the first level. Upon entry, an elegant foyer with chair railing and a tray ceiling leads you to the open family room. Family room windows featuring plantation shutters offer a lovely outside view . The kitchen is equipped with a walk-in pantry, quartz countertops, under-cabinet lighting, subway tile backsplash, stainless steel appliances, and large island with room for four. The dining nook features the optional bay window for additional space (giving room for a large table and hutch), and gives a lovely view of the backyard along with access to the covered/screened porch. The main floor living consists of the primary suite with an additional bump out of the bay window, the spacious 2nd bedroom with a vaulted ceiling, study, full bath, and laundry room. Designed for privacy, the primary suite is spacious and has a beautiful tray ceiling. The primary bath boasts a large tile shower, dual and separate vanities, a generous sized walk-in closet, a linen closet, and a private water closet. Lovely wood-look laminate floors cover the main living areas, including the study, and the baths and laundry room have tile flooring. The upstairs recreation or bonus room is ideal for a den, office, gym, play room and more. There are 2 attic accesses where you have storage space for all of your holiday items. Upstairs you will also find bedroom 3 and a full bath with a tub/shower combo. There are so many living options for this upstairs floorpan - you choose what works best! All upgrades and additions have already been planned perfectly. Home features ADT alarm system, Vinyl and aluminum fencing, LED lighting and ceiling fans, comfort height toilets, Ethan Allen drapes in living and dining rooms, extensive landscape including palms, landscape rock and LED lighting, leaf filter gutter system, garage shelving, and more. Just minutes away from the homesite is the 4 star Shaftsbury Glen Golf and Fish Club- English style golf course. Central location- home is located just a short drive (15 minutes or less) to Myrtle Beach, North Myrtle Beach, Longs, and historic Conway, SC. Desirable location and spacious homesite. This home offers everything you've been looking for in your dream home in South Carolina! Rare find with all of the upgrades you've been dreaming of already in place. Square footage is approximate and not guaranteed. Buyers responsible for verification.
Zillow last checked: 8 hours ago
Listing updated: May 31, 2023 at 08:26am
Listed by:
Davis & Hodges Team MainLine:843-903-4400,
CB Sea Coast Advantage CF,
Wendy Hodges 843-997-6664,
CB Sea Coast Advantage CF
Bought with:
Amy Randall, 96258
CB Sea Coast Advantage MI
Source: CCAR,MLS#: 2304792
Facts & features
Interior
Bedrooms & bathrooms
- Bedrooms: 3
- Bathrooms: 3
- Full bathrooms: 3
Primary bedroom
- Features: Tray Ceiling(s), Ceiling Fan(s), Linen Closet, Main Level Master, Walk-In Closet(s)
- Level: First
Primary bedroom
- Dimensions: 15.6X14.8
Bedroom 1
- Dimensions: 13X11.4
Bedroom 2
- Level: Second
Bedroom 2
- Dimensions: 12.4X11.8
Primary bathroom
- Features: Bathtub, Dual Sinks, Separate Shower, Vanity
Dining room
- Features: Kitchen/Dining Combo
Dining room
- Dimensions: 16.2X13.2
Family room
- Features: Ceiling Fan(s)
Great room
- Dimensions: 17.8X17.8
Kitchen
- Features: Breakfast Bar, Pantry, Stainless Steel Appliances, Solid Surface Counters
Kitchen
- Dimensions: 15.4X13.4
Other
- Features: Bedroom on Main Level, Entrance Foyer, Game Room, Library
Heating
- Central, Electric
Cooling
- Central Air
Appliances
- Included: Dishwasher, Disposal, Microwave, Range
- Laundry: Washer Hookup
Features
- Attic, Pull Down Attic Stairs, Permanent Attic Stairs, Split Bedrooms, Breakfast Bar, Bedroom on Main Level, Entrance Foyer, Stainless Steel Appliances, Solid Surface Counters
- Flooring: Carpet, Laminate, Tile
- Attic: Pull Down Stairs,Permanent Stairs
Interior area
- Total structure area: 3,499
- Total interior livable area: 2,699 sqft
Property
Parking
- Total spaces: 6
- Parking features: Attached, Two Car Garage, Garage, Garage Door Opener
- Attached garage spaces: 2
Features
- Levels: One and One Half
- Stories: 1
- Patio & porch: Rear Porch, Front Porch, Porch, Screened
- Exterior features: Fence, Sprinkler/Irrigation, Porch
- Pool features: Community, Outdoor Pool
- Has view: Yes
- View description: Lake
- Has water view: Yes
- Water view: Lake
- Waterfront features: Pond
Lot
- Size: 0.38 Acres
- Dimensions: 162 x 139 x 55 x 160
- Features: Corner Lot, Near Golf Course, Lake Front, Outside City Limits, Pond on Lot
Details
- Additional parcels included: ,
- Parcel number: 29810030006
- Zoning: Res.
- Special conditions: None
Construction
Type & style
- Home type: SingleFamily
- Architectural style: Ranch
- Property subtype: Single Family Residence
Materials
- Foundation: Slab
Condition
- Resale
- Year built: 2019
Details
- Builder model: Wrightsville
- Builder name: H & H
Utilities & green energy
- Water: Public
- Utilities for property: Cable Available, Electricity Available, Phone Available, Sewer Available, Underground Utilities, Water Available
Community & neighborhood
Security
- Security features: Security System, Smoke Detector(s)
Community
- Community features: Clubhouse, Golf Carts OK, Recreation Area, Golf, Long Term Rental Allowed, Pool
Location
- Region: Conway
- Subdivision: Shaftesbury Estates
HOA & financial
HOA
- Has HOA: Yes
- HOA fee: $71 monthly
- Amenities included: Clubhouse, Owner Allowed Golf Cart, Owner Allowed Motorcycle, Pet Restrictions
- Services included: Association Management, Common Areas, Insurance, Trash
Other
Other facts
- Listing terms: Cash,Conventional,FHA,VA Loan
Price history
| Date | Event | Price |
|---|---|---|
| 5/30/2023 | Sold | $440,000-2.2%$163/sqft |
Source: | ||
| 3/26/2023 | Pending sale | $450,000$167/sqft |
Source: | ||
| 3/14/2023 | Listed for sale | $450,000+44%$167/sqft |
Source: | ||
| 7/30/2019 | Sold | $312,555-2.3%$116/sqft |
Source: | ||
| 4/10/2019 | Price change | $320,055+0.2%$119/sqft |
Source: HH Homes | ||
Public tax history
| Year | Property taxes | Tax assessment |
|---|---|---|
| 2024 | $4,676 | $380,400 +27.5% |
| 2023 | -- | $298,430 |
| 2022 | -- | $298,430 |
Find assessor info on the county website
Neighborhood: 29526
Nearby schools
GreatSchools rating
- 8/10Kingston Elementary SchoolGrades: PK-5Distance: 2.3 mi
- 6/10Conway Middle SchoolGrades: 6-8Distance: 9.7 mi
- 5/10Conway High SchoolGrades: 9-12Distance: 10.8 mi
Schools provided by the listing agent
- Elementary: Kingston Elementary School
- Middle: Conway Middle School
- High: Conway High School
Source: CCAR. This data may not be complete. We recommend contacting the local school district to confirm school assignments for this home.

Get pre-qualified for a loan
At Zillow Home Loans, we can pre-qualify you in as little as 5 minutes with no impact to your credit score.An equal housing lender. NMLS #10287.
Sell for more on Zillow
Get a free Zillow Showcase℠ listing and you could sell for .
$468,600
2% more+ $9,372
With Zillow Showcase(estimated)
$477,972
