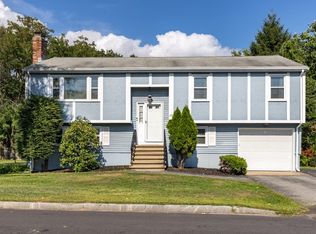Sold for $949,000
$949,000
337 Ash St, Reading, MA 01867
6beds
4,700sqft
Single Family Residence
Built in 1950
0.83 Acres Lot
$974,500 Zestimate®
$202/sqft
$7,273 Estimated rent
Home value
$974,500
$897,000 - $1.06M
$7,273/mo
Zestimate® history
Loading...
Owner options
Explore your selling options
What's special
Welcome to this spacious single-family home with a legal ADU / in-law suite, offering an unparalleled opportunity for comfortable living coupled with potential rental income. Upon entering the main home, you are greeted by a fireplaced living area and a modern kitchen. The main residence features 3 bedrooms (primary bedroom is located on the first floor), 2 bedrooms on the second floor and 2 full and one-half bathrooms. Main residence also features a finished walkout basement with dining area and full bath. The attached one-level apartment presents a fantastic opportunity for rental income or multi-generational living. Having its own entrance, the apartment offers 3 spacious bedrooms, a full bath, a well-equipped kitchen, and a comfortable living area. Outside, the huge yard and above-ground pool provide the perfect backdrop for outdoor gatherings, gardening or simply relaxing.
Zillow last checked: 8 hours ago
Listing updated: September 17, 2024 at 08:18am
Listed by:
Carol Beatrice 781-929-1010,
Real Broker MA, LLC 855-450-0442
Bought with:
Christine Bogel
Real Broker MA, LLC
Source: MLS PIN,MLS#: 73240913
Facts & features
Interior
Bedrooms & bathrooms
- Bedrooms: 6
- Bathrooms: 4
- Full bathrooms: 3
- 1/2 bathrooms: 1
Primary bedroom
- Features: Ceiling Fan(s), Closet, Flooring - Hardwood
- Level: First
- Area: 179.18
- Dimensions: 11.08 x 16.17
Bedroom 2
- Features: Closet, Flooring - Wall to Wall Carpet
- Level: Second
- Area: 154.53
- Dimensions: 9.92 x 15.58
Bedroom 3
- Features: Closet, Flooring - Wall to Wall Carpet
- Level: Second
- Area: 164.92
- Dimensions: 10.58 x 15.58
Primary bathroom
- Features: No
Bathroom 1
- Features: Bathroom - Full, Bathroom - Tiled With Shower Stall, Flooring - Vinyl, Countertops - Upgraded, Jacuzzi / Whirlpool Soaking Tub
- Level: First
- Area: 114.56
- Dimensions: 11.75 x 9.75
Bathroom 2
- Features: Bathroom - Half, Flooring - Vinyl, Countertops - Upgraded
- Level: First
- Area: 20.28
- Dimensions: 3.33 x 6.08
Bathroom 3
- Features: Bathroom - Full, Bathroom - With Tub & Shower
- Level: Basement
- Area: 45.14
- Dimensions: 5.42 x 8.33
Kitchen
- Features: Flooring - Stone/Ceramic Tile, Dining Area, Recessed Lighting
- Level: First
- Area: 205.83
- Dimensions: 16.25 x 12.67
Living room
- Features: Ceiling Fan(s), Flooring - Hardwood
- Level: First
- Area: 239.61
- Dimensions: 18.92 x 12.67
Heating
- Baseboard, Oil
Cooling
- Wall Unit(s), 3 or More
Appliances
- Included: Electric Water Heater, Water Heater, Range, Dishwasher, Disposal, Microwave, Refrigerator, Washer, Dryer
- Laundry: First Floor, Electric Dryer Hookup
Features
- Dining Area, Bathroom - Full, Living/Dining Rm Combo, Sun Room, Bonus Room, Accessory Apt.
- Flooring: Tile, Carpet, Laminate, Hardwood, Flooring - Wall to Wall Carpet, Flooring - Vinyl, Flooring - Stone/Ceramic Tile
- Doors: Storm Door(s)
- Windows: Insulated Windows
- Basement: Finished,Walk-Out Access,Interior Entry,Sump Pump
- Number of fireplaces: 1
- Fireplace features: Living Room
Interior area
- Total structure area: 4,700
- Total interior livable area: 4,700 sqft
Property
Parking
- Total spaces: 10
- Parking features: Paved Drive, Off Street, Paved
- Uncovered spaces: 10
Features
- Patio & porch: Screened, Deck, Patio
- Exterior features: Porch - Screened, Deck, Patio, Pool - Above Ground, Storage
- Has private pool: Yes
- Pool features: Above Ground
Lot
- Size: 0.83 Acres
Details
- Parcel number: 731286
- Zoning: S15
Construction
Type & style
- Home type: SingleFamily
- Architectural style: Ranch
- Property subtype: Single Family Residence
Materials
- Frame
- Foundation: Concrete Perimeter, Block
- Roof: Shingle
Condition
- Year built: 1950
Utilities & green energy
- Electric: Circuit Breakers
- Sewer: Public Sewer
- Water: Public
- Utilities for property: for Electric Range, for Electric Oven, for Electric Dryer
Community & neighborhood
Community
- Community features: Public Transportation, Shopping, Park, Walk/Jog Trails, Golf, Medical Facility, Bike Path, Conservation Area, Highway Access
Location
- Region: Reading
Other
Other facts
- Road surface type: Paved
Price history
| Date | Event | Price |
|---|---|---|
| 9/16/2024 | Sold | $949,000$202/sqft |
Source: MLS PIN #73240913 Report a problem | ||
| 5/21/2024 | Listed for sale | $949,000+5.6%$202/sqft |
Source: MLS PIN #73240913 Report a problem | ||
| 1/1/2023 | Listing removed | $899,000$191/sqft |
Source: MLS PIN #73011087 Report a problem | ||
| 7/13/2022 | Listed for sale | $899,000$191/sqft |
Source: MLS PIN #73011087 Report a problem | ||
| 7/5/2022 | Listing removed | $899,000$191/sqft |
Source: MLS PIN #72996156 Report a problem | ||
Public tax history
| Year | Property taxes | Tax assessment |
|---|---|---|
| 2025 | $9,568 +1.1% | $840,000 +4.1% |
| 2024 | $9,462 +3.1% | $807,300 +10.8% |
| 2023 | $9,176 +7.4% | $728,800 +13.7% |
Find assessor info on the county website
Neighborhood: 01867
Nearby schools
GreatSchools rating
- 6/10J. Warren Killam Elementary SchoolGrades: K-5Distance: 2 mi
- 8/10Walter S Parker Middle SchoolGrades: 6-8Distance: 1.1 mi
- 9/10Reading Memorial High SchoolGrades: 9-12Distance: 1.6 mi
Schools provided by the listing agent
- Elementary: Killan
- Middle: W. S. Parker
- High: Rmhs
Source: MLS PIN. This data may not be complete. We recommend contacting the local school district to confirm school assignments for this home.
Get a cash offer in 3 minutes
Find out how much your home could sell for in as little as 3 minutes with a no-obligation cash offer.
Estimated market value$974,500
Get a cash offer in 3 minutes
Find out how much your home could sell for in as little as 3 minutes with a no-obligation cash offer.
Estimated market value
$974,500
