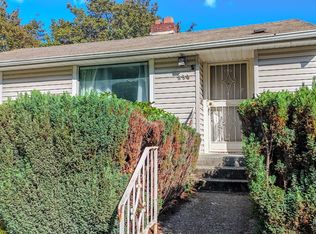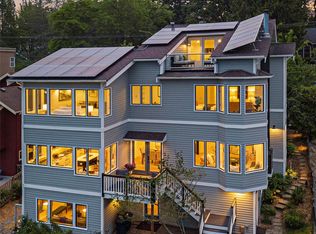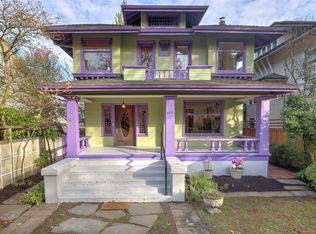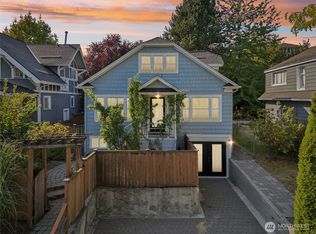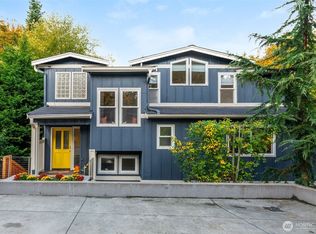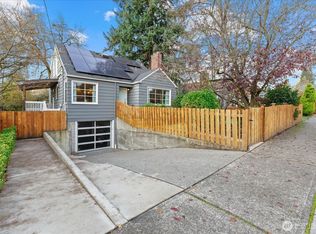Discover a charming Victorian-style home nestled in the desirable Arboretum/Madison Valley neighborhood. it offers a peaceful retreat just above street level. The open-concept main floor is ideal for entertaining, featuring a seamless flow between the living, dining, and kitchen areas, all opening onto an expansive deck with lovely views. The entire third floor is dedicated to a luxurious Primary Suite, complete with a walk-in closet, spa-like bathroom, and private balcony. Off-street parking for two vehicles. Enjoy ample outdoor living with a sprawling wrap-around porch, a side patio, and a cozy fire-pit area in the front yard.
Active
Listed by:
Guo Zhen Huang,
Columbia Partners Real Estate
Price cut: $100K (10/29)
$1,650,000
337 25th Avenue E, Seattle, WA 98112
4beds
2,540sqft
Est.:
Single Family Residence
Built in 1998
6,398.96 Square Feet Lot
$1,630,000 Zestimate®
$650/sqft
$-- HOA
What's special
Private balconySide patioWalk-in closetLuxurious primary suiteSpa-like bathroomAmple outdoor livingCozy fire-pit area
- 113 days |
- 1,002 |
- 50 |
Likely to sell faster than
Zillow last checked: 8 hours ago
Listing updated: October 28, 2025 at 07:12pm
Listed by:
Guo Zhen Huang,
Columbia Partners Real Estate
Source: NWMLS,MLS#: 2422844
Tour with a local agent
Facts & features
Interior
Bedrooms & bathrooms
- Bedrooms: 4
- Bathrooms: 3
- Full bathrooms: 2
- 1/2 bathrooms: 1
- Main level bathrooms: 1
- Main level bedrooms: 3
Bedroom
- Level: Main
Bedroom
- Level: Main
Bedroom
- Level: Main
Bathroom full
- Level: Main
Entry hall
- Level: Main
Heating
- Radiant, Radiator, Electric, Natural Gas
Cooling
- None
Appliances
- Included: Dishwasher(s), Disposal, Dryer(s), Microwave(s), Refrigerator(s), Washer(s), Garbage Disposal
Features
- Flooring: Ceramic Tile, Hardwood
- Basement: None
- Has fireplace: No
Interior area
- Total structure area: 2,540
- Total interior livable area: 2,540 sqft
Property
Parking
- Parking features: None
Features
- Levels: Multi/Split
- Entry location: Main
Lot
- Size: 6,398.96 Square Feet
Details
- Parcel number: 5016002495
- Special conditions: Standard
Construction
Type & style
- Home type: SingleFamily
- Property subtype: Single Family Residence
Materials
- Wood Siding, Wood Products
- Foundation: Poured Concrete
- Roof: Composition
Condition
- Year built: 1998
- Major remodel year: 1998
Utilities & green energy
- Electric: Company: Seattle City Light
- Sewer: Sewer Connected, Company: Seattle Public Utilities
- Water: Public, Company: Seattle Public Utilities
- Utilities for property: Comcast, Comcast
Community & HOA
Community
- Subdivision: Madison Park
Location
- Region: Seattle
Financial & listing details
- Price per square foot: $650/sqft
- Tax assessed value: $1,630,000
- Annual tax amount: $15,771
- Date on market: 8/20/2025
- Cumulative days on market: 121 days
- Listing terms: Cash Out,Conventional
- Inclusions: Dishwasher(s), Dryer(s), Garbage Disposal, Microwave(s), Refrigerator(s), Washer(s)
Estimated market value
$1,630,000
$1.55M - $1.71M
$5,230/mo
Price history
Price history
| Date | Event | Price |
|---|---|---|
| 10/29/2025 | Price change | $1,650,000-5.7%$650/sqft |
Source: | ||
| 10/14/2025 | Price change | $1,750,000-2.8%$689/sqft |
Source: | ||
| 9/18/2025 | Price change | $1,800,000-2.7%$709/sqft |
Source: | ||
| 8/20/2025 | Listed for sale | $1,850,000+23.3%$728/sqft |
Source: | ||
| 10/11/2022 | Sold | $1,500,000$591/sqft |
Source: | ||
Public tax history
Public tax history
| Year | Property taxes | Tax assessment |
|---|---|---|
| 2024 | $15,771 +7.4% | $1,630,000 +5.7% |
| 2023 | $14,691 +9.9% | $1,542,000 -1.3% |
| 2022 | $13,370 +6.7% | $1,562,000 +16.1% |
Find assessor info on the county website
BuyAbility℠ payment
Est. payment
$9,846/mo
Principal & interest
$8141
Property taxes
$1127
Home insurance
$578
Climate risks
Neighborhood: Madison Valley
Nearby schools
GreatSchools rating
- 7/10McGilvra Elementary SchoolGrades: K-5Distance: 1.1 mi
- 7/10Edmonds S. Meany Middle SchoolGrades: 6-8Distance: 0.2 mi
- 8/10Garfield High SchoolGrades: 9-12Distance: 1.2 mi
- Loading
- Loading
