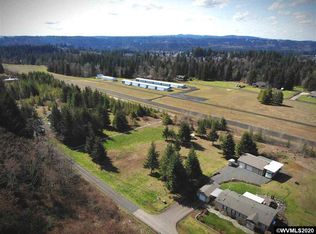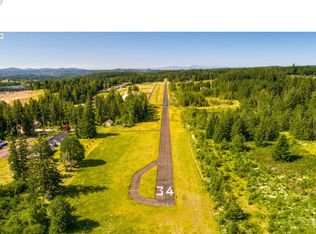Sold
$940,000
33696 SE Duus Rd, Estacada, OR 97023
3beds
3,077sqft
Residential, Single Family Residence
Built in 2012
2.05 Acres Lot
$909,200 Zestimate®
$305/sqft
$3,684 Estimated rent
Home value
$909,200
$846,000 - $973,000
$3,684/mo
Zestimate® history
Loading...
Owner options
Explore your selling options
What's special
A slice of paradise. Introducing this 2012 custom luxury home on two gorgeous acres in SE Estacada. This tastefully luxurious home was built for those who enjoy the finer things in life. A picturesque roundabout driveway with mature landscaping offers a wonderful first impression. Boasting of over 3000 square feet, this one level home features expansive vaulted ceilings that greet visitors with a lovely view of the greenery. Hardwood floors give way to a spacious living room with a gas fireplace and stone chimney. With an open concept floor-plan, the chef's dream kitchen has custom granite countertops, tile backsplash, custom cabinetry, and built-in stainless steel appliances. For remote workers, this home features an office and a bonus room that could be used as an entertainment center. Each bedroom features 9 foot ceilings, wall to wall carpet, and walk-in closets. The primary suite includes a soaking tub, tile shower, granite countertops, and a sliding door that leads to a large Trex back deck. Enjoy your morning coffee with a view of the hills and trees as you relax on the deck with a fire pit. Below the deck is a well-manicured green space that leads to a gazebo and bar, perfect for entertaining. A large two car garage with a storage loft ensures you of plenty of space for all your toys. The property is located close to a small, private airport, perfect for the aviation enthusiast. Properties like this are not for sale every day. Seize your opportunity to own a piece of exquisite luxury and schedule a private showing today.
Zillow last checked: 8 hours ago
Listing updated: December 11, 2024 at 05:41am
Listed by:
Tim Kaelin 541-285-6080,
Coldwell Banker Professional
Bought with:
Iana Cherkashova, 201231090
Keller Williams Premier Partners
Source: RMLS (OR),MLS#: 24505304
Facts & features
Interior
Bedrooms & bathrooms
- Bedrooms: 3
- Bathrooms: 3
- Full bathrooms: 3
- Main level bathrooms: 3
Primary bedroom
- Features: Deck, Sliding Doors, Closet, Ensuite, High Ceilings, Suite, Wallto Wall Carpet
- Level: Main
Bedroom 2
- Features: Closet, High Ceilings, Wallto Wall Carpet
- Level: Main
Bedroom 3
- Features: Closet, High Ceilings, Wallto Wall Carpet
- Level: Main
Bedroom 4
- Features: French Doors, Closet, High Ceilings, Wallto Wall Carpet
- Level: Main
Dining room
- Features: Hardwood Floors, High Ceilings
- Level: Main
Kitchen
- Features: Builtin Features, Gas Appliances, Hardwood Floors, Pantry, Double Oven, Granite
- Level: Main
Living room
- Features: Fireplace, Vaulted Ceiling, Wallto Wall Carpet
- Level: Main
Office
- Level: Main
Heating
- Forced Air, Fireplace(s)
Cooling
- Central Air
Appliances
- Included: Built In Oven, Cooktop, Dishwasher, Disposal, Double Oven, Down Draft, Free-Standing Refrigerator, Gas Appliances, Microwave, Plumbed For Ice Maker, Range Hood, Stainless Steel Appliance(s), Gas Water Heater
- Laundry: Laundry Room
Features
- Ceiling Fan(s), Granite, High Ceilings, High Speed Internet, Vaulted Ceiling(s), Closet, Built-in Features, Pantry, Suite, Kitchen Island
- Flooring: Engineered Hardwood, Wall to Wall Carpet, Wood, Hardwood
- Doors: French Doors, Sliding Doors
- Windows: Double Pane Windows, Vinyl Frames
- Basement: Crawl Space
- Number of fireplaces: 1
- Fireplace features: Gas
Interior area
- Total structure area: 3,077
- Total interior livable area: 3,077 sqft
Property
Parking
- Total spaces: 2
- Parking features: Driveway, RV Access/Parking, Garage Door Opener, Attached
- Attached garage spaces: 2
- Has uncovered spaces: Yes
Accessibility
- Accessibility features: Accessible Entrance, Accessible Full Bath, Accessible Hallway, Garage On Main, One Level, Parking, Accessibility
Features
- Levels: One
- Stories: 1
- Patio & porch: Covered Deck, Covered Patio, Deck, Patio, Porch
- Exterior features: Fire Pit, Garden, Gas Hookup, Raised Beds, Yard
- Has spa: Yes
- Spa features: Bath
- Has view: Yes
- View description: Mountain(s), Trees/Woods, Valley
Lot
- Size: 2.05 Acres
- Features: Air Strip, Cleared, Gentle Sloping, Trees, Acres 1 to 3
Details
- Additional structures: GasHookup, RVParking
- Parcel number: 05020762
- Zoning: RRFF5
Construction
Type & style
- Home type: SingleFamily
- Architectural style: Craftsman
- Property subtype: Residential, Single Family Residence
Materials
- Cement Siding
- Foundation: Concrete Perimeter
- Roof: Composition
Condition
- Updated/Remodeled
- New construction: No
- Year built: 2012
Utilities & green energy
- Gas: Gas Hookup, Gas
- Sewer: Septic Tank
- Water: Well
Community & neighborhood
Security
- Security features: Sidewalk
Location
- Region: Estacada
Other
Other facts
- Listing terms: Cash,Conventional,FHA,VA Loan
- Road surface type: Paved
Price history
| Date | Event | Price |
|---|---|---|
| 12/11/2024 | Sold | $940,000+1.6%$305/sqft |
Source: | ||
| 11/12/2024 | Pending sale | $925,000$301/sqft |
Source: | ||
| 10/3/2024 | Price change | $925,000-2.6%$301/sqft |
Source: | ||
| 8/22/2024 | Listed for sale | $949,900+642.1%$309/sqft |
Source: | ||
| 11/29/2011 | Sold | $128,000$42/sqft |
Source: Public Record Report a problem | ||
Public tax history
| Year | Property taxes | Tax assessment |
|---|---|---|
| 2025 | $6,243 -5.6% | $528,967 +3% |
| 2024 | $6,616 +2.2% | $513,561 +3% |
| 2023 | $6,471 +2.9% | $498,603 +3% |
Find assessor info on the county website
Neighborhood: 97023
Nearby schools
GreatSchools rating
- 6/10River Mill Elementary SchoolGrades: K-5Distance: 1.1 mi
- 3/10Estacada Junior High SchoolGrades: 6-8Distance: 1.2 mi
- 4/10Estacada High SchoolGrades: 9-12Distance: 0.9 mi
Schools provided by the listing agent
- Elementary: River Mill
- Middle: Estacada
- High: Estacada
Source: RMLS (OR). This data may not be complete. We recommend contacting the local school district to confirm school assignments for this home.
Get a cash offer in 3 minutes
Find out how much your home could sell for in as little as 3 minutes with a no-obligation cash offer.
Estimated market value$909,200
Get a cash offer in 3 minutes
Find out how much your home could sell for in as little as 3 minutes with a no-obligation cash offer.
Estimated market value
$909,200

