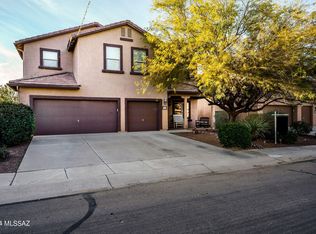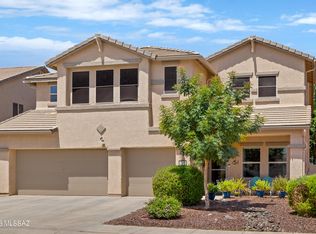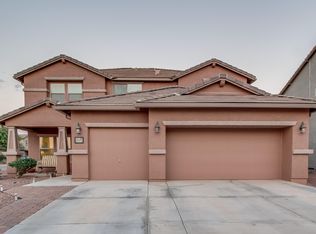Sold for $339,000 on 07/25/24
$339,000
33696 S Miner Rd, Red Rock, AZ 85145
3beds
2,650sqft
Single Family Residence
Built in 2007
8,276.4 Square Feet Lot
$318,500 Zestimate®
$128/sqft
$2,194 Estimated rent
Home value
$318,500
$287,000 - $354,000
$2,194/mo
Zestimate® history
Loading...
Owner options
Explore your selling options
What's special
Delight in the comfort and convenience of this freshly painted 3BD, 2.5-BA home with a loft for extra living space. Situated on a corner lot with beautiful mountains views and miles of lush desert behind you with nothing to ever obstruct those views. This home boasts 2650 sqft of comfortable living space with an open kitchen concept to include; granite countertops, stainless steel appliances and large center island. The property features a newer 21 Seer Trane Zoned HVAC system, updated water heater, H20 water system, and a fully installed Ring alarm system. You will enjoy sunsets for miles sitting on your extended patio overlooking your newly renovated backyard (with viewing fence) ensuring stress-free living. Beautifully designed to accommodate any lifestyle, this home integrates practical living with comfort, all in a friendly neighborhood. Whether you are entertaining guests, or appreciating a quiet evening with family, this home caters to all expectations with its contemporary finishes and welcoming environment. Don't miss the opportunity to own such a well-appointed and strategically located home with easy access to I10. Ready for you to move in and start making memories.
Zillow last checked: 8 hours ago
Listing updated: June 02, 2025 at 06:00am
Listed by:
Jill Warren McKenna 520-306-6601,
Coldwell Banker Realty
Bought with:
Jeff Dorman
Realty Executives Arizona Territory
Source: MLS of Southern Arizona,MLS#: 22413109
Facts & features
Interior
Bedrooms & bathrooms
- Bedrooms: 3
- Bathrooms: 3
- Full bathrooms: 2
- 1/2 bathrooms: 1
Primary bathroom
- Features: Double Vanity, Separate Shower(s), Soaking Tub
Dining room
- Features: Dining Area
Kitchen
- Description: Pantry: Closet,Countertops: Granite
Heating
- Heat Pump
Cooling
- Ceiling Fans, Central Air, Heat Pump
Appliances
- Included: Dishwasher, Disposal, Electric Cooktop, Electric Oven, Microwave, Refrigerator, Dryer, Washer, Water Heater: Electric, Appliance Color: Stainless
- Laundry: Laundry Room
Features
- Ceiling Fan(s), Walk-In Closet(s), High Speed Internet, Smart Thermostat, Sound System, Family Room, Living Room, Interior Steps, Loft
- Flooring: Carpet, Ceramic Tile
- Windows: Window Covering: Some
- Has basement: No
- Has fireplace: No
- Fireplace features: None
Interior area
- Total structure area: 2,650
- Total interior livable area: 2,650 sqft
Property
Parking
- Total spaces: 3
- Parking features: No RV Parking, Attached, Garage Door Opener, Manual Door, Concrete
- Attached garage spaces: 3
- Has uncovered spaces: Yes
- Details: RV Parking: None
Accessibility
- Accessibility features: None
Features
- Levels: Two
- Stories: 2
- Patio & porch: Patio
- Pool features: None
- Spa features: None
- Fencing: View Fence
- Has view: Yes
- View description: Desert, Mountain(s), Rural
Lot
- Size: 8,276 sqft
- Features: Borders Common Area, Corner Lot, East/West Exposure, Subdivided, Landscape - Front: Artificial Turf, Decorative Gravel, Trees, Landscape - Rear: Decorative Gravel, Low Care
Details
- Parcel number: 41050375
- Zoning: CR3
- Special conditions: Standard
Construction
Type & style
- Home type: SingleFamily
- Architectural style: Contemporary
- Property subtype: Single Family Residence
Materials
- Frame - Stucco
- Roof: Tile
Condition
- Existing
- New construction: No
- Year built: 2007
Details
- Builder name: Pulte
Utilities & green energy
- Electric: Aps
- Gas: None
- Water: Water Company
- Utilities for property: Cable Connected, Sewer Connected
Community & neighborhood
Security
- Security features: Prewired, Smoke Detector(s), Alarm System
Community
- Community features: Jogging/Bike Path, Park, Paved Street, Sidewalks
Location
- Region: Red Rock
- Subdivision: Red Rock Village
HOA & financial
HOA
- Has HOA: Yes
- HOA fee: $83 monthly
- Amenities included: Park, Pool
- Services included: Maintenance Grounds
Other
Other facts
- Listing terms: Cash,Conventional,Exchange,FHA,USDA,VA
- Ownership: Fee (Simple)
- Ownership type: Sole Proprietor
- Road surface type: Paved
Price history
| Date | Event | Price |
|---|---|---|
| 7/25/2024 | Sold | $339,000$128/sqft |
Source: | ||
| 7/8/2024 | Pending sale | $339,000$128/sqft |
Source: | ||
| 6/22/2024 | Contingent | $339,000$128/sqft |
Source: | ||
| 5/25/2024 | Listed for sale | $339,000+18.5%$128/sqft |
Source: | ||
| 8/6/2007 | Sold | $286,000$108/sqft |
Source: Public Record Report a problem | ||
Public tax history
| Year | Property taxes | Tax assessment |
|---|---|---|
| 2026 | $2,161 +2.1% | $26,844 -0.4% |
| 2025 | $2,118 +2.9% | $26,963 +6.3% |
| 2024 | $2,059 +3.7% | $25,363 +18.6% |
Find assessor info on the county website
Neighborhood: 85145
Nearby schools
GreatSchools rating
- 4/10Red Rock Elementary SchoolGrades: PK-8Distance: 0.3 mi
- 2/10Santa Cruz Valley Union High SchoolGrades: 9-12Distance: 17.9 mi
Schools provided by the listing agent
- Elementary: Red Rock
- Middle: Red Rock
- High: Santa Cruz Union
- District: Red Rock
Source: MLS of Southern Arizona. This data may not be complete. We recommend contacting the local school district to confirm school assignments for this home.

Get pre-qualified for a loan
At Zillow Home Loans, we can pre-qualify you in as little as 5 minutes with no impact to your credit score.An equal housing lender. NMLS #10287.
Sell for more on Zillow
Get a free Zillow Showcase℠ listing and you could sell for .
$318,500
2% more+ $6,370
With Zillow Showcase(estimated)
$324,870

