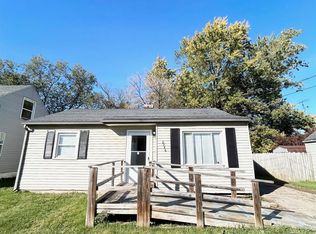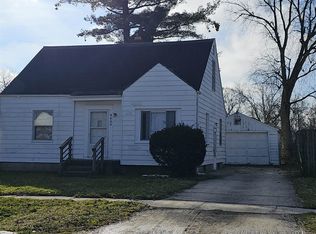Sold for $112,000
$112,000
3369 W Ridgeway Ave, Flint, MI 48504
3beds
1,869sqft
Single Family Residence
Built in 1950
5,662.8 Square Feet Lot
$116,700 Zestimate®
$60/sqft
$1,298 Estimated rent
Home value
$116,700
$105,000 - $130,000
$1,298/mo
Zestimate® history
Loading...
Owner options
Explore your selling options
What's special
Highest and Best offer DUE WED 4/30/25 at 5pm.
Charming 4-Bedroom Cape Cod with Modern Updates and a Spacious Yard!
Welcome home to this beautifully updated 4-bedroom, 1.5-bath Cape Cod, full of charm and fresh finishes! Inside, you'll find brand-new flooring, stylish new paint, and an updated kitchen featuring modern touches — with all kitchen appliances plus a washer and dryer included! Both bathrooms have been tastefully renovated for a clean, contemporary feel.
Enjoy the extra living space in the finished basement, perfect for a family room, home gym, or office. The fenced-in backyard offers plenty of room to relax, garden, or entertain, and the convenient carport provides year-round parking protection. Video surveillance cameras and a monitor are included.
Located close to schools, parks, and shopping, this move-in-ready home has everything you need. Schedule your private showing today!
Zillow last checked: 8 hours ago
Listing updated: August 04, 2025 at 07:15pm
Listed by:
Paul Raymond 810-238-3100,
RE/MAX Select
Bought with:
Natasha Warren, 6501421500
Keller Williams First
Source: Realcomp II,MLS#: 20250028271
Facts & features
Interior
Bedrooms & bathrooms
- Bedrooms: 3
- Bathrooms: 2
- Full bathrooms: 1
- 1/2 bathrooms: 1
Heating
- Forced Air, Natural Gas
Cooling
- Ceiling Fans
Appliances
- Included: Dryer, Free Standing Gas Oven, Free Standing Gas Range, Free Standing Refrigerator, Microwave, Washer
Features
- Jetted Tub
- Basement: Finished,Full
- Has fireplace: No
Interior area
- Total interior livable area: 1,869 sqft
- Finished area above ground: 1,304
- Finished area below ground: 565
Property
Parking
- Parking features: No Garage, Carport
- Has carport: Yes
Features
- Levels: One and One Half
- Stories: 1
- Entry location: GroundLevelwSteps
- Pool features: None
- Fencing: Fenced
Lot
- Size: 5,662 sqft
- Dimensions: 48 x 119
Details
- Parcel number: 1427551029
- Special conditions: Short Sale No,Standard
Construction
Type & style
- Home type: SingleFamily
- Architectural style: Cape Cod
- Property subtype: Single Family Residence
Materials
- Vinyl Siding
- Foundation: Basement, Block, Sump Pump
- Roof: Asphalt
Condition
- New construction: No
- Year built: 1950
- Major remodel year: 2024
Utilities & green energy
- Sewer: Public Sewer
- Water: Public
Community & neighborhood
Security
- Security features: Exterior Video Surveillance
Community
- Community features: Sidewalks
Location
- Region: Flint
- Subdivision: MAYFAIR
Other
Other facts
- Listing agreement: Exclusive Right To Sell
- Listing terms: Cash,Conventional,FHA,Va Loan
Price history
| Date | Event | Price |
|---|---|---|
| 5/28/2025 | Sold | $112,000+1.8%$60/sqft |
Source: | ||
| 5/1/2025 | Pending sale | $110,000$59/sqft |
Source: | ||
| 4/25/2025 | Listed for sale | $110,000+14488.9%$59/sqft |
Source: | ||
| 1/18/2012 | Sold | $754-74.5% |
Source: | ||
| 11/17/2011 | Price change | $2,953-10%$2/sqft |
Source: INCA Realty, L.L.C. #30006520 Report a problem | ||
Public tax history
| Year | Property taxes | Tax assessment |
|---|---|---|
| 2024 | $734 | $26,400 +22.8% |
| 2023 | -- | $21,500 +14.4% |
| 2022 | -- | $18,800 +24.5% |
Find assessor info on the county website
Neighborhood: 48504
Nearby schools
GreatSchools rating
- 2/10Colonel Donald Mcmonagle Elementary SchoolGrades: PK-6Distance: 0.3 mi
- 3/10Hamady Middle SchoolGrades: 7-8Distance: 0.8 mi
- 3/10Hamady Community High SchoolGrades: 9-12Distance: 0.8 mi
Get pre-qualified for a loan
At Zillow Home Loans, we can pre-qualify you in as little as 5 minutes with no impact to your credit score.An equal housing lender. NMLS #10287.

