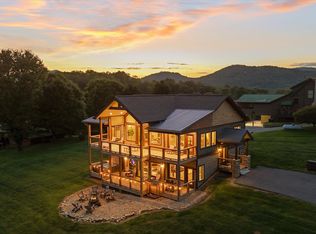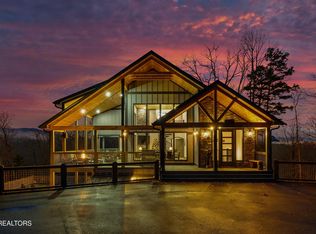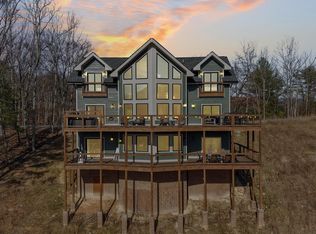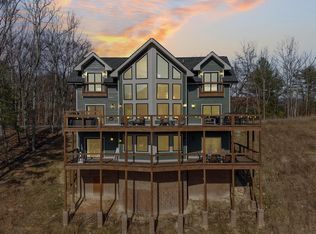Welcome to the ultimate luxury mountain retreat in Wears Valley, where resort style amenities take center stage. This showstopping property features a private indoor pool oasis complete with cascading waterfalls and custom murals, creating an unforgettable guest experience and a major rental draw.
Entertainment is endless with a 12 seat theater room, arcade loft, grand wet bar, private lighted pickleball court, 6 hole mini golf course, playground, fire pit, premium hot tub, and expansive panoramic decks offering stunning sunrise and sunset views.
This fully remodeled 5 bedroom, 5-bathroom luxury escape was completed in 2024 and recently appraised near $2.1M, offering instant equity and over $250K in projected annual income. Inside, noted upgrades include 10-foot ceilings, a chef's kitchen with leathered granite, dual kitchens, custom trim work, frameless tile showers, and brand new designer furnishings throughout.
Additional highlights include two Tesla wall chargers, new HVAC systems, a tankless water heater, metal roof, bear proof trash system, and a professional grade pool dehumidification system designed for long term comfort and asset preservation.
Turnkey, fully furnished, and packed with the amenities today's guests demand, this is one of Wears Valley's strongest luxury performers, just minutes from the Great Smoky Mountains, Pigeon Forge, and Dollywood.
For sale
$1,650,000
3369 Robeson Rd, Sevierville, TN 37862
5beds
4,940sqft
Est.:
Single Family Residence
Built in 1993
0.81 Acres Lot
$-- Zestimate®
$334/sqft
$-- HOA
What's special
Arcade loftMetal roofDual kitchensFire pitPremium hot tubCustom trim workPrivate lighted pickleball court
- 10 days |
- 614 |
- 35 |
Likely to sell faster than
Zillow last checked: 8 hours ago
Listing updated: January 18, 2026 at 11:05pm
Listed by:
Brandon Thompson 423-310-6236,
eXp Realty, LLC 888-519-5113
Source: East Tennessee Realtors,MLS#: 1326914
Tour with a local agent
Facts & features
Interior
Bedrooms & bathrooms
- Bedrooms: 5
- Bathrooms: 6
- Full bathrooms: 4
- 1/2 bathrooms: 2
Rooms
- Room types: Bonus Room
Heating
- Central, Propane, Zoned, Electric
Cooling
- Central Air, Ceiling Fan(s), Zoned
Appliances
- Included: Tankless Water Heater, Gas Range, Dishwasher, Dryer, Microwave, Range, Refrigerator, Self Cleaning Oven, Washer
Features
- Walk-In Closet(s), Kitchen Island, Wet Bar, Breakfast Bar, Eat-in Kitchen, Bonus Room
- Flooring: Other
- Windows: Windows - Vinyl, ENERGY STAR Qualified Windows
- Basement: Walk-Out Access,Finished
- Number of fireplaces: 1
- Fireplace features: Electric, Stone, Ventless
Interior area
- Total structure area: 4,940
- Total interior livable area: 4,940 sqft
Property
Parking
- Parking features: Off Street, Main Level, Other
Features
- Exterior features: Gas Grill, Prof Landscaped, Tennis Court(s)
- Has view: Yes
- View description: Mountain(s), Country Setting
Lot
- Size: 0.81 Acres
- Features: Other, Private, Level, Rolling Slope
Details
- Parcel number: 124 039.74
Construction
Type & style
- Home type: SingleFamily
- Architectural style: Contemporary,Traditional
- Property subtype: Single Family Residence
Materials
- Other, Wood Siding, Block, Frame
Condition
- Year built: 1993
Utilities & green energy
- Sewer: Septic Tank, Perc Test On File
- Water: Public
Community & HOA
Community
- Security: Smoke Detector(s)
- Subdivision: Valley Home Est Sec 2
Location
- Region: Sevierville
Financial & listing details
- Price per square foot: $334/sqft
- Tax assessed value: $328,600
- Annual tax amount: $1,216
- Date on market: 1/19/2026
Estimated market value
Not available
Estimated sales range
Not available
Not available
Price history
Price history
| Date | Event | Price |
|---|---|---|
| 1/19/2026 | Listed for sale | $1,650,000-0.8%$334/sqft |
Source: | ||
| 1/1/2026 | Listing removed | $1,662,500$337/sqft |
Source: | ||
| 10/10/2025 | Price change | $1,662,500-2.9%$337/sqft |
Source: | ||
| 9/17/2025 | Price change | $1,712,500-5.5%$347/sqft |
Source: | ||
| 9/10/2025 | Price change | $1,812,500-2.7%$367/sqft |
Source: | ||
Public tax history
Public tax history
| Year | Property taxes | Tax assessment |
|---|---|---|
| 2024 | $1,216 | $82,150 |
| 2023 | $1,216 | $82,150 |
| 2022 | $1,216 | $82,150 |
Find assessor info on the county website
BuyAbility℠ payment
Est. payment
$7,334/mo
Principal & interest
$6398
Home insurance
$578
Property taxes
$358
Climate risks
Neighborhood: 37862
Nearby schools
GreatSchools rating
- 6/10Wearwood Elementary SchoolGrades: K-8Distance: 0.9 mi
- 6/10Pigeon Forge High SchoolGrades: 10-12Distance: 6.4 mi
- 2/10Pigeon Forge Primary SchoolGrades: PK-3Distance: 4.8 mi
Schools provided by the listing agent
- Elementary: Wearwood
- Middle: Pigeon Forge
- High: Pigeon Forge
Source: East Tennessee Realtors. This data may not be complete. We recommend contacting the local school district to confirm school assignments for this home.
- Loading
- Loading





