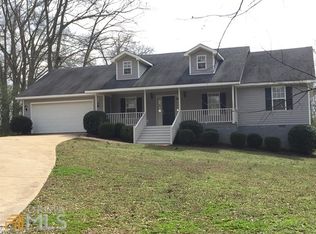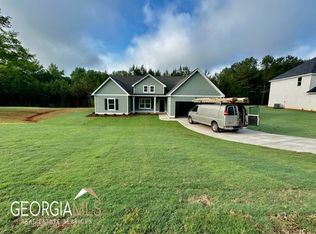Closed
$396,990
3369 Roanoke Rd #3A-1, Lagrange, GA 30240
4beds
3,000sqft
Single Family Residence
Built in 2023
2.87 Acres Lot
$442,800 Zestimate®
$132/sqft
$2,943 Estimated rent
Home value
$442,800
$421,000 - $469,000
$2,943/mo
Zestimate® history
Loading...
Owner options
Explore your selling options
What's special
2.87+/- ACRES and 3000 SQUARE FEET! The Timberland Plan is a top-seller as it has it all! Enter into welcoming foyer leading to study on one side and dining room on the opposite. The dining room features trim accent for character. The open family room / kitchen / breakfast areas are ideal for entertaining. The kitchen features shaker style cabinets, granite or quartz counters, tile backsplash, stainless appliances, island, and large pantry. The family room boasts popular linear electric fireplace surrounded by stonework. A guest room and full bath is found on the main level. Upstairs you'll find a large loft/flex space ideal for another living space, office, or playroom. The spacious Owner's Suite offers large walk-in closet, tiled bathroom w/garden tub and separate tiled shower, and double vanity. The two upstairs guest rooms feature vaulted ceilings and a shared bathroom w/double vanity. Luxury Vinyl Plank flooring is found throughout much of the main level common areas. Smooth ceilings throughout the home. Rear covered patio for your enjoyment. Fiber Cement Siding, Low-E Windows, and total electric construction for energy efficiency. Receive up to $6,000 toward closing costs when using builder's preferred lender! Estimated Completion: May 2023.
Zillow last checked: 8 hours ago
Listing updated: March 21, 2025 at 07:19am
Listed by:
Steven Ward 706-302-6470,
Go Realty
Bought with:
Tanya Abernathy, 385874
Southern Classic Realtors
Source: GAMLS,MLS#: 10145906
Facts & features
Interior
Bedrooms & bathrooms
- Bedrooms: 4
- Bathrooms: 3
- Full bathrooms: 3
- Main level bathrooms: 1
- Main level bedrooms: 1
Dining room
- Features: Separate Room
Kitchen
- Features: Breakfast Area, Kitchen Island, Pantry, Solid Surface Counters, Walk-in Pantry
Heating
- Central, Electric, Heat Pump, Zoned
Cooling
- Ceiling Fan(s), Central Air, Dual, Electric, Heat Pump, Zoned
Appliances
- Included: Dishwasher, Electric Water Heater, Microwave, Oven/Range (Combo), Stainless Steel Appliance(s)
- Laundry: In Hall, Upper Level
Features
- Double Vanity, Separate Shower, Split Bedroom Plan, Tile Bath, Walk-In Closet(s)
- Flooring: Carpet, Tile, Vinyl
- Windows: Double Pane Windows
- Basement: None
- Attic: Pull Down Stairs
- Number of fireplaces: 1
- Fireplace features: Factory Built, Family Room
- Common walls with other units/homes: No Common Walls
Interior area
- Total structure area: 3,000
- Total interior livable area: 3,000 sqft
- Finished area above ground: 3,000
- Finished area below ground: 0
Property
Parking
- Total spaces: 2
- Parking features: Attached, Garage, Garage Door Opener, Kitchen Level, Parking Pad
- Has attached garage: Yes
- Has uncovered spaces: Yes
Features
- Levels: Two
- Stories: 2
Lot
- Size: 2.87 Acres
- Features: Level
- Residential vegetation: Partially Wooded
Details
- Parcel number: 0801 000007A
Construction
Type & style
- Home type: SingleFamily
- Architectural style: Traditional
- Property subtype: Single Family Residence
Materials
- Concrete
- Foundation: Slab
- Roof: Composition
Condition
- New Construction
- New construction: Yes
- Year built: 2023
Details
- Warranty included: Yes
Utilities & green energy
- Sewer: Septic Tank
- Water: Public
- Utilities for property: Electricity Available, Phone Available, Water Available
Community & neighborhood
Security
- Security features: Smoke Detector(s)
Community
- Community features: None
Location
- Region: Lagrange
- Subdivision: Roanoke Rd
Other
Other facts
- Listing agreement: Exclusive Right To Sell
- Listing terms: Cash,Conventional,FHA,VA Loan
Price history
| Date | Event | Price |
|---|---|---|
| 7/7/2023 | Sold | $396,990$132/sqft |
Source: | ||
| 5/30/2023 | Pending sale | $396,990$132/sqft |
Source: | ||
| 4/4/2023 | Listed for sale | $396,990$132/sqft |
Source: | ||
Public tax history
Tax history is unavailable.
Neighborhood: 30240
Nearby schools
GreatSchools rating
- 6/10Long Cane Elementary SchoolGrades: PK-5Distance: 5.2 mi
- 5/10Long Cane Middle SchoolGrades: 6-8Distance: 5.3 mi
- 5/10Troup County High SchoolGrades: 9-12Distance: 6.3 mi
Schools provided by the listing agent
- Elementary: Long Cane
- Middle: Long Cane
- High: Troup County
Source: GAMLS. This data may not be complete. We recommend contacting the local school district to confirm school assignments for this home.

Get pre-qualified for a loan
At Zillow Home Loans, we can pre-qualify you in as little as 5 minutes with no impact to your credit score.An equal housing lender. NMLS #10287.
Sell for more on Zillow
Get a free Zillow Showcase℠ listing and you could sell for .
$442,800
2% more+ $8,856
With Zillow Showcase(estimated)
$451,656
