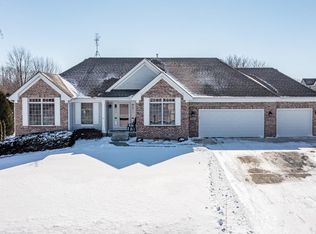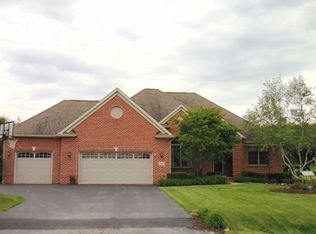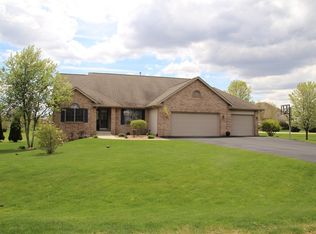Beautiful Partially exposed Ranch! Walk into the foyer with wood floors and vaulted ceilings before you enter the great room featuring a fireplace along with custom oak pillars and bookshelves. This home features a large eat-in kitchen with tile back-splash and all newer stainless steel appliances. Dining room is conveniently located off of the kitchen with a view out to the expansive back yard. 3 bedrooms upstairs and a 4th bedroom in the finished lower level. One of the bedrooms features cathedral ceilings & a loft area. Master suite features vaulted ceilings and a whirlpool tub and walk-in closet in the master bath. Lower level has family room with custom finishes such as a reading nook under the stairs and a doggie den. 3.5 car garage! Too many features to list! This is a home you don't want to miss! HSA home warranty! $3,000 carpet allowance.
This property is off market, which means it's not currently listed for sale or rent on Zillow. This may be different from what's available on other websites or public sources.



