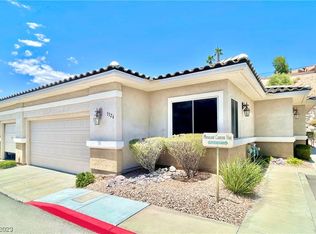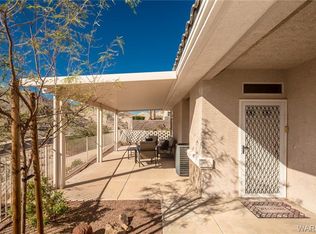Closed
$276,000
3369 Partridge Run St, Laughlin, NV 89029
3beds
1,857sqft
Townhouse
Built in 1998
4,538.95 Square Feet Lot
$296,000 Zestimate®
$149/sqft
$1,761 Estimated rent
Home value
$296,000
$281,000 - $311,000
$1,761/mo
Zestimate® history
Loading...
Owner options
Explore your selling options
What's special
3 bedroom 2 full bath with over 1800 sq ft single level two car home! Walkin shower and Roman tub. Huge open floor plan with island kitchen. Plantation shutters on most windows and both sliders (bedroom & family) that look over the beautiful tropical landscape backdrop. Mountains are right across the cul de sac (front & back) and create a beautiful private view. Home is placed facing north on a corner for the perfect amount of early sun. Shaded by the neighbor to the west, home never gets the intense direct heat. Pool, spa & clubhouse and green belts that keeps the community with a more resort feel. Welcome to Laughlin, feel free to stay on vacation.
Zillow last checked: 8 hours ago
Listing updated: May 07, 2025 at 12:32am
Listed by:
Kent J. Divich S.0180200 702-400-4280,
Renaissance Realty Inc
Bought with:
Kent J. Divich, S.0180200
Renaissance Realty Inc
Source: LVR,MLS#: 2481922 Originating MLS: Greater Las Vegas Association of Realtors Inc
Originating MLS: Greater Las Vegas Association of Realtors Inc
Facts & features
Interior
Bedrooms & bathrooms
- Bedrooms: 3
- Bathrooms: 2
- Full bathrooms: 2
Primary bedroom
- Description: Balcony,Ceiling Fan,Custom Closet,Walk-In Closet(s)
- Dimensions: 17x14
Bedroom 2
- Description: Ceiling Fan
- Dimensions: 12x12
Bedroom 3
- Description: Ceiling Fan
- Dimensions: 12x12
Kitchen
- Description: Breakfast Bar/Counter,Breakfast Nook/Eating Area,Marble/Stone Countertops,Solid Surface Countertops
- Dimensions: 20x20
Heating
- Central, Gas
Cooling
- Central Air, Electric
Appliances
- Included: Built-In Electric Oven, Disposal, Microwave
- Laundry: Electric Dryer Hookup, Gas Dryer Hookup, Main Level
Features
- Bedroom on Main Level, Ceiling Fan(s), Primary Downstairs, Pot Rack, Window Treatments
- Flooring: Carpet, Ceramic Tile
- Windows: Plantation Shutters
- Number of fireplaces: 1
- Fireplace features: Family Room, Gas
Interior area
- Total structure area: 1,857
- Total interior livable area: 1,857 sqft
Property
Parking
- Total spaces: 2
- Parking features: Attached, Garage, Garage Door Opener, Inside Entrance, Private, Guest
- Attached garage spaces: 2
Features
- Stories: 1
- Patio & porch: Covered, Patio
- Exterior features: Barbecue, Patio, Sprinkler/Irrigation
- Pool features: Community
- Fencing: Block,Back Yard
Lot
- Size: 4,538 sqft
- Features: Desert Landscaping, Landscaped, Sprinklers Timer, < 1/4 Acre
Details
- Parcel number: 26428120047
- Zoning description: Multi-Family
- Horse amenities: None
Construction
Type & style
- Home type: Townhouse
- Architectural style: One Story
- Property subtype: Townhouse
- Attached to another structure: Yes
Materials
- Drywall
- Roof: Tile
Condition
- Average Condition,Resale
- Year built: 1998
Utilities & green energy
- Electric: Photovoltaics None, 220 Volts in Garage
- Sewer: Public Sewer
- Water: Public
- Utilities for property: Underground Utilities
Community & neighborhood
Security
- Security features: Gated Community
Community
- Community features: Pool
Location
- Region: Laughlin
- Subdivision: Quail Ridge-Laughlin
HOA & financial
HOA
- Has HOA: Yes
- Amenities included: Clubhouse, Gated, Barbecue, Pool, Spa/Hot Tub
- Services included: Association Management, Maintenance Grounds, Recreation Facilities
- Association name: Buck Reynolds
- Association phone: 928-763-7368
- Second HOA fee: $240 monthly
Other
Other facts
- Listing agreement: Exclusive Right To Sell
- Listing terms: Cash,Conventional
Price history
| Date | Event | Price |
|---|---|---|
| 5/7/2024 | Sold | $276,000-3.2%$149/sqft |
Source: | ||
| 3/15/2024 | Pending sale | $284,999$153/sqft |
Source: | ||
| 2/23/2024 | Price change | $284,999-1.2%$153/sqft |
Source: | ||
| 1/8/2024 | Price change | $288,500-0.5%$155/sqft |
Source: | ||
| 10/30/2023 | Price change | $289,990+1.2%$156/sqft |
Source: | ||
Public tax history
| Year | Property taxes | Tax assessment |
|---|---|---|
| 2025 | $2,169 +8% | $89,481 +1.9% |
| 2024 | $2,009 +8% | $87,800 +10.2% |
| 2023 | $1,860 +3% | $79,702 +15.8% |
Find assessor info on the county website
Neighborhood: 89029
Nearby schools
GreatSchools rating
- 4/10William G Bennett Elementary SchoolGrades: PK-5Distance: 1 mi
- 6/10Laughlin Jr/Sr High SchoolGrades: 6-12Distance: 2.2 mi
Schools provided by the listing agent
- Elementary: Bennett, William G.,Bennett, William G.
- Middle: Laughlin
- High: Laughlin
Source: LVR. This data may not be complete. We recommend contacting the local school district to confirm school assignments for this home.
Get pre-qualified for a loan
At Zillow Home Loans, we can pre-qualify you in as little as 5 minutes with no impact to your credit score.An equal housing lender. NMLS #10287.

