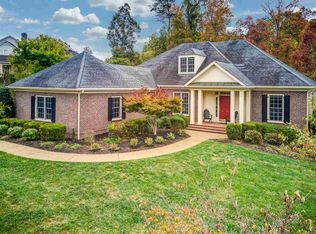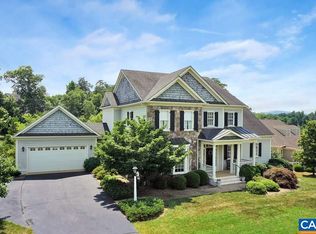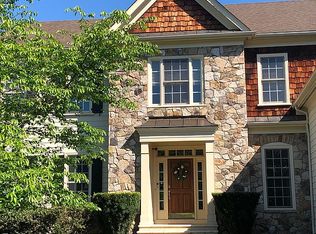Sought after Brodie I Scottish home with THREE BEDROOMS on MAIN LEVEL. Spacious EXPANDED kitchen/breakfast room. Fantastic UNFINISHED walk-up 2nd level with expansion to 4th bed and 3rd full bath opportunity. Numerous improvements and upgrades include brand new roof, whole house generator, new heat pump and modified furnace. Insulated crawl space, TREX decking, filtered water, Sun Setter retractable awning with new motor, and gutter covers. You will enjoy the oversized parking area with turn parking pad. Garage is very large- 614 sq ft. IRRIGATION SYSTEM and INVISIBLE FENCING. Beautifully landscaped Scottish home that you will not want to miss.
This property is off market, which means it's not currently listed for sale or rent on Zillow. This may be different from what's available on other websites or public sources.



