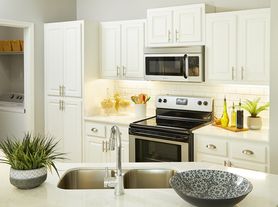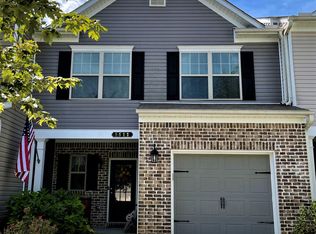Move in ReadyThe Villages At Castleberry Private town homes across from common area! Plan offers all bedrooms up w/ large owners retreat, Master bath with double vanities, soaking tub, separate shower, walk-in closet. Large secondary bedrooms w/ walk-in closets! Chef's Kitchen w/ granite counter tops & stainless appliances open to dining & family room w/ fireplace. Hardwood flooring on main w/ arched cased opening defining specific room to this plan. Enjoy swim & tennis amenities in prime location!
Bathrooms:
Total Bathrooms: 2 / 1
Full Bathrooms: 2
1/2 Bathrooms: 1
Half Bathrooms On Main Level: 1
Full Bathrooms On Upper Level: 2
Primary Bathroom Description: Double Vanity, Separate Tub/Shower, Soaking Tub.
Interior Features
Disappearing Attic Stairs
Double Vanity
Entrance Foyer
High Ceilings 9 ft Main
Tray Ceiling(s)
Walk-In Closet(s)
Flooring: Carpet, Hardwood
Appliances:
Dishwasher
Disposal
Dryer
Gas Range
Gas Water Heater
Microwave
Refrigerator
Washer
Laundry Features: Laundry Room, Upper Floor.
Other Rooms
Bonus Room, Computer Room, Family Room, Living Room, Office
Kitchen and Dining
Breakfast Room
Cabinets Stain
Laminate Counters
Pantry
View to Family Room
Dining Room Features: Open Concept
Heating and Cooling
Cooling Features: Central Air
Heating Features: Central, Forced Air, Natural Gas
Exterior and Lot Features
Private Front Entry
Patio And Porch Features: Patio
Road Surface Type: Asphalt
Land Info
Lot Description: Back Yard, Landscaped
Lot Size Acres: 0.01
Lot Size Source: Public Records
Lot Size Square Feet: 436
Garage and Parking
Garage Spaces: 2
Parking Features: Garage, Garage Door Opener, Garage Faces Front
Parking Total: 2
School Information
Elementary School: George W. Whitlow
High School: Forsyth Central
Middle School: Otwell
Utilities
Sewer: Public Sewer
Cable Available
Electricity Available
Natural Gas Available
Phone Available
Sewer Available
Underground Utilities
Water Available
Water Source: Public
Home Features
Other Equipment: Satellite Dish
Security Features: Carbon Monoxide Detector(s), Fire Sprinkler System, Security System Owned, Smoke Detector(s)
Tenant pays for trash and sewer.
Townhouse for rent
Accepts Zillow applications
$2,500/mo
3369 Castleberry Village Cir, Cumming, GA 30040
3beds
1,836sqft
Price may not include required fees and charges.
Townhouse
Available now
No pets
Central air
In unit laundry
Attached garage parking
-- Heating
What's special
Private town homesStainless appliancesWalk-in closetsSeparate showerGranite countertopsHardwood flooringLaminate counters
- 26 days |
- -- |
- -- |
Travel times
Facts & features
Interior
Bedrooms & bathrooms
- Bedrooms: 3
- Bathrooms: 3
- Full bathrooms: 3
Cooling
- Central Air
Appliances
- Included: Dryer, Washer
- Laundry: In Unit
Features
- Walk In Closet
- Flooring: Hardwood
Interior area
- Total interior livable area: 1,836 sqft
Property
Parking
- Parking features: Attached
- Has attached garage: Yes
- Details: Contact manager
Features
- Exterior features: Garbage not included in rent, Sewage not included in rent, Walk In Closet
Construction
Type & style
- Home type: Townhouse
- Property subtype: Townhouse
Building
Management
- Pets allowed: No
Community & HOA
Location
- Region: Cumming
Financial & listing details
- Lease term: 1 Year
Price history
| Date | Event | Price |
|---|---|---|
| 9/30/2025 | Listed for rent | $2,500+6.4%$1/sqft |
Source: Zillow Rentals | ||
| 9/20/2024 | Listing removed | $2,350$1/sqft |
Source: Zillow Rentals | ||
| 8/22/2024 | Price change | $2,350-4.1%$1/sqft |
Source: Zillow Rentals | ||
| 4/30/2024 | Listed for rent | $2,450+8.9%$1/sqft |
Source: Zillow Rentals | ||
| 8/23/2022 | Listing removed | -- |
Source: Zillow Rental Manager | ||

