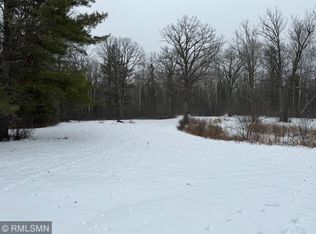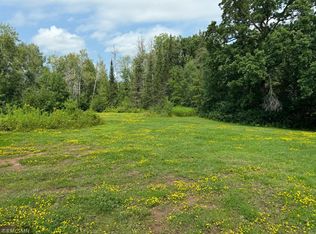Closed
$340,000
33688 416th Ave, Aitkin, MN 56431
3beds
3,320sqft
Single Family Residence
Built in 2000
3.99 Acres Lot
$337,600 Zestimate®
$102/sqft
$3,441 Estimated rent
Home value
$337,600
Estimated sales range
Not available
$3,441/mo
Zestimate® history
Loading...
Owner options
Explore your selling options
What's special
Exceptionally spacious rambler, tucked among trees with 1973 feet of shoreline on the Ripple River. Secluded acres from roadways yet only 2 miles out of Aitkin, MN! Features of 3 bedroom/3 bath with tons of storage, two kitchens, two family rooms, two laundry rooms, and egress on lower level for addition of more! Large living room has a two-sided wood burning fireplace and to den/game room on other side. Partial chain-linked fencing on river side and lots of room for pets to explore. Lower level has complete living quarters, with private entrance, which can make this home incredibly desirable for expanded living arrangements, or rental possibilities. Multiple species of trees give this property an extremely secluded feel, with cleared path way along river for strolls and fishing, and hunting areas. This home has been well-maintained and is move-in ready! A true find! Complete pictures coming soon!!!
Zillow last checked: 8 hours ago
Listing updated: August 15, 2025 at 08:47am
Listed by:
Kaija Lyn Kokesh 218-232-5428,
Kaija Kokesh Realty
Bought with:
Kaija Lyn Kokesh
Kaija Kokesh Realty
Source: NorthstarMLS as distributed by MLS GRID,MLS#: 6730865
Facts & features
Interior
Bedrooms & bathrooms
- Bedrooms: 3
- Bathrooms: 3
- Full bathrooms: 2
- 3/4 bathrooms: 1
Bedroom 1
- Level: Main
- Area: 180 Square Feet
- Dimensions: 15x12
Bedroom 2
- Level: Main
- Area: 144 Square Feet
- Dimensions: 12x12
Bedroom 3
- Level: Lower
- Area: 182 Square Feet
- Dimensions: 14x13
Den
- Level: Main
- Area: 204 Square Feet
- Dimensions: 17x12
Dining room
- Level: Main
- Area: 156 Square Feet
- Dimensions: 13x12
Family room
- Level: Lower
- Area: 210 Square Feet
- Dimensions: 15x14
Kitchen
- Level: Main
- Area: 162 Square Feet
- Dimensions: 18x9
Kitchen 2nd
- Level: Lower
- Area: 192 Square Feet
- Dimensions: 16x12
Laundry
- Level: Main
- Area: 56 Square Feet
- Dimensions: 8x7
Laundry
- Level: Lower
- Area: 130 Square Feet
- Dimensions: 13x10
Living room
- Level: Main
- Area: 306 Square Feet
- Dimensions: 18x17
Storage
- Level: Lower
- Area: 560 Square Feet
- Dimensions: 35x16
Heating
- Forced Air, Fireplace(s), Geothermal
Cooling
- Central Air, Geothermal
Appliances
- Included: Dishwasher, Dryer, Electric Water Heater, Microwave, Range, Refrigerator, Washer
Features
- Basement: Block,Egress Window(s),Full,Partially Finished,Single Tenant Access,Storage Space,Walk-Out Access
- Number of fireplaces: 1
- Fireplace features: Double Sided, Family Room, Wood Burning
Interior area
- Total structure area: 3,320
- Total interior livable area: 3,320 sqft
- Finished area above ground: 1,660
- Finished area below ground: 814
Property
Parking
- Total spaces: 4
- Parking features: Attached, Gravel
- Attached garage spaces: 2
- Uncovered spaces: 2
- Details: Garage Door Height (8), Garage Door Width (9)
Accessibility
- Accessibility features: Grab Bars In Bathroom, Door Lever Handles
Features
- Levels: One
- Stories: 1
- Patio & porch: Deck
- Pool features: None
- Fencing: Chain Link,Partial
- Has view: Yes
- View description: East, North, River
- Has water view: Yes
- Water view: River
- Waterfront features: River Front, Waterfront Num(S9999796)
- Body of water: Ripple River
- Frontage length: Water Frontage: 1973
Lot
- Size: 3.99 Acres
- Dimensions: 1745 x 75 x 2043 x 145
- Features: Irregular Lot, Many Trees
Details
- Additional structures: Storage Shed
- Foundation area: 1660
- Additional parcels included: 070002103
- Parcel number: 070002203
- Zoning description: Shoreline,Residential-Single Family
- Other equipment: Fuel Tank - Owned
Construction
Type & style
- Home type: SingleFamily
- Property subtype: Single Family Residence
Materials
- Steel Siding, Block, Frame
- Roof: Age Over 8 Years,Asphalt
Condition
- Age of Property: 25
- New construction: No
- Year built: 2000
Utilities & green energy
- Electric: 200+ Amp Service, Power Company: Mille Lacs Energy Co-op
- Gas: Propane, Wood
- Sewer: Private Sewer, Septic System Compliant - Yes
- Water: Drilled, Private
Community & neighborhood
Location
- Region: Aitkin
HOA & financial
HOA
- Has HOA: No
Price history
| Date | Event | Price |
|---|---|---|
| 8/13/2025 | Sold | $340,000-5.6%$102/sqft |
Source: | ||
| 7/28/2025 | Pending sale | $360,000$108/sqft |
Source: | ||
| 6/10/2025 | Price change | $360,000-4%$108/sqft |
Source: | ||
| 6/2/2025 | Listed for sale | $375,000+118%$113/sqft |
Source: | ||
| 7/28/2017 | Sold | $172,000-6.9%$52/sqft |
Source: | ||
Public tax history
| Year | Property taxes | Tax assessment |
|---|---|---|
| 2024 | $1,338 +5.7% | $331,323 +1.4% |
| 2023 | $1,266 +1% | $326,639 +10.9% |
| 2022 | $1,254 +12.8% | $294,516 +28.9% |
Find assessor info on the county website
Neighborhood: 56431
Nearby schools
GreatSchools rating
- 8/10Rippleside Elementary SchoolGrades: PK-6Distance: 2 mi
- 7/10Aitkin Secondary SchoolGrades: 7-12Distance: 2.4 mi

Get pre-qualified for a loan
At Zillow Home Loans, we can pre-qualify you in as little as 5 minutes with no impact to your credit score.An equal housing lender. NMLS #10287.

