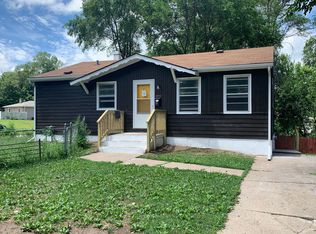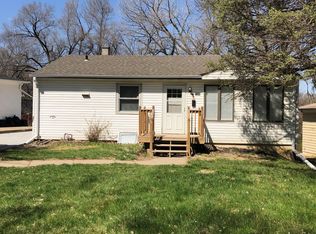Sold for $96,500 on 11/03/23
$96,500
3368 Weber St, Omaha, NE 68112
4beds
1,042sqft
Single Family Residence
Built in 1961
7,840.8 Square Feet Lot
$176,500 Zestimate®
$93/sqft
$1,531 Estimated rent
Maximize your home sale
Get more eyes on your listing so you can sell faster and for more.
Home value
$176,500
$162,000 - $189,000
$1,531/mo
Zestimate® history
Loading...
Owner options
Explore your selling options
What's special
Affordable 4 bedroom ranch with newly remodeled eat-in kitchen and bath. Spacious living room and three main floor bedrooms with hardwood floors. New Central Air in 2020, furnace is appr 10 years old. Needs exterior paint and some TLC. Currently rented on month to month lease. 24 hour notice to show, make your appointment today. Close to Historic Florence and only 10 minutes to downtown Omaha
Zillow last checked: 8 hours ago
Listing updated: April 13, 2024 at 08:32am
Listed by:
Bill Swanson 402-679-6566,
BHHS Ambassador Real Estate
Bought with:
Robert Wertheim, 20160027
BHHS Ambassador Real Estate
Source: GPRMLS,MLS#: 22323084
Facts & features
Interior
Bedrooms & bathrooms
- Bedrooms: 4
- Bathrooms: 1
- Full bathrooms: 1
- Main level bathrooms: 1
Primary bedroom
- Features: Wood Floor
- Level: Main
- Area: 108.07
- Dimensions: 10.1 x 10.7
Bedroom 2
- Features: Wood Floor
- Level: Main
- Area: 96.72
- Dimensions: 9.3 x 10.4
Bedroom 3
- Features: Wood Floor
- Level: Main
- Area: 102.3
- Dimensions: 11 x 9.3
Bedroom 4
- Level: Basement
- Area: 132
- Dimensions: 12 x 11
Kitchen
- Features: Dining Area
- Level: Main
- Area: 135.2
- Dimensions: 16.9 x 8
Living room
- Features: Wood Floor
- Level: Main
- Area: 223.86
- Dimensions: 18.2 x 12.3
Basement
- Area: 910
Heating
- Electric, Forced Air
Cooling
- Central Air
Appliances
- Included: Range, Refrigerator, Dishwasher
Features
- Basement: Walk-Out Access,Partially Finished
- Has fireplace: No
Interior area
- Total structure area: 1,042
- Total interior livable area: 1,042 sqft
- Finished area above ground: 910
- Finished area below ground: 132
Property
Parking
- Parking features: No Garage
Features
- Exterior features: None
- Fencing: None
Lot
- Size: 7,840 sqft
- Dimensions: 139 x 58
- Features: Up to 1/4 Acre., City Lot
Details
- Parcel number: 1842391135
Construction
Type & style
- Home type: SingleFamily
- Architectural style: Ranch
- Property subtype: Single Family Residence
Materials
- Foundation: Block
- Roof: Composition
Condition
- Not New and NOT a Model
- New construction: No
- Year built: 1961
Utilities & green energy
- Sewer: Public Sewer
- Water: Public
Community & neighborhood
Location
- Region: Omaha
- Subdivision: NORTH RIDGE HEIGHTS
Other
Other facts
- Listing terms: Conventional,Cash
- Ownership: Fee Simple
Price history
| Date | Event | Price |
|---|---|---|
| 11/3/2023 | Sold | $96,500-11.1%$93/sqft |
Source: | ||
| 10/30/2023 | Pending sale | $108,500$104/sqft |
Source: | ||
| 10/19/2023 | Price change | $108,500-8.1%$104/sqft |
Source: | ||
| 11/10/2021 | Price change | $118,000-5.6%$113/sqft |
Source: | ||
| 6/9/2021 | Listed for sale | $125,000+177.8%$120/sqft |
Source: | ||
Public tax history
| Year | Property taxes | Tax assessment |
|---|---|---|
| 2024 | $1,612 -29.4% | $101,000 -6.7% |
| 2023 | $2,283 -1.2% | $108,200 |
| 2022 | $2,310 +41.2% | $108,200 +40% |
Find assessor info on the county website
Neighborhood: Miller Park-Minne Lusa
Nearby schools
GreatSchools rating
- 5/10Minne Lusa Elementary SchoolGrades: PK-5Distance: 0.6 mi
- 3/10Mc Millan Magnet Middle SchoolGrades: 6-8Distance: 0.6 mi
- 1/10Omaha North Magnet High SchoolGrades: 9-12Distance: 1.9 mi
Schools provided by the listing agent
- Elementary: Minne Lusa
- Middle: McMillan
- High: North
- District: Omaha
Source: GPRMLS. This data may not be complete. We recommend contacting the local school district to confirm school assignments for this home.

Get pre-qualified for a loan
At Zillow Home Loans, we can pre-qualify you in as little as 5 minutes with no impact to your credit score.An equal housing lender. NMLS #10287.
Sell for more on Zillow
Get a free Zillow Showcase℠ listing and you could sell for .
$176,500
2% more+ $3,530
With Zillow Showcase(estimated)
$180,030
