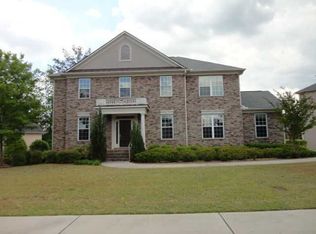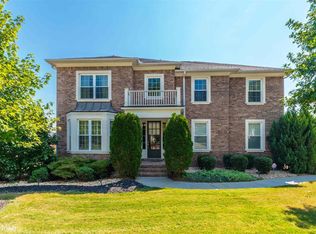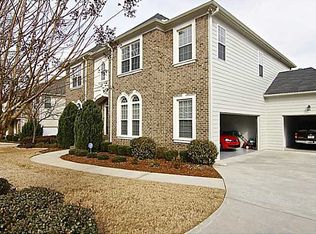Closed
$555,000
3368 Walnut Rdg, Atlanta, GA 30349
5beds
4,477sqft
Single Family Residence
Built in 2005
0.42 Acres Lot
$555,100 Zestimate®
$124/sqft
$3,256 Estimated rent
Home value
$555,100
$505,000 - $611,000
$3,256/mo
Zestimate® history
Loading...
Owner options
Explore your selling options
What's special
Introducing this Show Stopping Estately Home in the Sought After Regency Oaks Community. As you approach the home, you are awed by its grand curb appeal. It is ideally situated on a corner lot with a long wraparound driveway providing ample space for parking. Upon entering this 5-bed |4.5-bath home, you are greeted with a foyer, living room, dining room, and a master on the main with double doors and a powder room for guests. The heart of this home is the stunning kitchen, equipped with double ovens, stainless steel appliances, and a large island with a gas cooktop. Enjoy the views to the family room, creating a seamless flow for entertaining and everyday living. Upstairs, you will find a Loft, a Dedicated Office, three generously sized bedrooms, ensuring ample space for family and guests, and an oversized master retreat featuring a two-sided fireplace and a cozy sitting room. This home is designed for ultimate comfort and relaxation. If that's not enough, the home has a Full Unfinished Basement, providing many additional possibilities to enhance your home by adding a home theater room, game room, and more. The community amenities are the cherry on top - a pool for sunny days, tennis courts for active play, a clubhouse for gatherings, and basketball courts for friendly competition. This home is not just a residence; it's a lifestyle. Conveniently located within 20 minutes of Hartsfield Jackson Airport and less than 30 minutes to downtown, Don't miss this opportunity to make this home yours.
Zillow last checked: 8 hours ago
Listing updated: August 26, 2025 at 10:20am
Listed by:
Angie Driskell 404-492-6403,
Realty One Group Edge
Bought with:
Farrah Brown, 365683
Atlanta Communities
Source: GAMLS,MLS#: 20167832
Facts & features
Interior
Bedrooms & bathrooms
- Bedrooms: 5
- Bathrooms: 5
- Full bathrooms: 4
- 1/2 bathrooms: 1
- Main level bathrooms: 1
- Main level bedrooms: 1
Dining room
- Features: Dining Rm/Living Rm Combo
Kitchen
- Features: Breakfast Room, Kitchen Island, Walk-in Pantry
Heating
- Central
Cooling
- Ceiling Fan(s), Central Air
Appliances
- Included: Dryer, Washer, Cooktop, Dishwasher, Double Oven, Microwave, Oven, Refrigerator, Stainless Steel Appliance(s)
- Laundry: Common Area
Features
- Bookcases, Tray Ceiling(s), Double Vanity, Soaking Tub, Separate Shower, Walk-In Closet(s), Master On Main Level
- Flooring: Hardwood, Carpet
- Basement: Daylight,Interior Entry,Exterior Entry,Full
- Number of fireplaces: 2
Interior area
- Total structure area: 4,477
- Total interior livable area: 4,477 sqft
- Finished area above ground: 4,477
- Finished area below ground: 0
Property
Parking
- Total spaces: 2
- Parking features: Attached, Garage, Side/Rear Entrance
- Has attached garage: Yes
Features
- Levels: Three Or More
- Stories: 3
- Patio & porch: Deck
Lot
- Size: 0.42 Acres
- Features: Corner Lot
Details
- Parcel number: 14F0126 LL2043
- Special conditions: Estate Owned,No Disclosure
Construction
Type & style
- Home type: SingleFamily
- Architectural style: Traditional
- Property subtype: Single Family Residence
Materials
- Wood Siding, Brick
- Roof: Other
Condition
- Resale
- New construction: No
- Year built: 2005
Utilities & green energy
- Sewer: Public Sewer
- Water: Public
- Utilities for property: Electricity Available, Natural Gas Available
Community & neighborhood
Community
- Community features: Clubhouse, Fitness Center, Playground, Pool, Sidewalks, Street Lights, Tennis Court(s)
Location
- Region: Atlanta
- Subdivision: Regency Oaks
HOA & financial
HOA
- Has HOA: Yes
- HOA fee: $850 annually
- Services included: Maintenance Structure, Maintenance Grounds, Management Fee, Swimming, Tennis
Other
Other facts
- Listing agreement: Exclusive Right To Sell
Price history
| Date | Event | Price |
|---|---|---|
| 7/29/2024 | Sold | $555,000$124/sqft |
Source: Public Record Report a problem | ||
| 3/25/2024 | Sold | $555,000+0.9%$124/sqft |
Source: | ||
| 2/27/2024 | Pending sale | $550,000$123/sqft |
Source: | ||
| 2/1/2024 | Listed for sale | $550,000+129.2%$123/sqft |
Source: | ||
| 2/1/2012 | Sold | $240,000+11.1%$54/sqft |
Source: Public Record Report a problem | ||
Public tax history
| Year | Property taxes | Tax assessment |
|---|---|---|
| 2024 | $7,836 -0.2% | $203,440 |
| 2023 | $7,851 +17% | $203,440 +18.8% |
| 2022 | $6,713 +7.8% | $171,200 +10.1% |
Find assessor info on the county website
Neighborhood: 30349
Nearby schools
GreatSchools rating
- 8/10Stonewall Tell Elementary SchoolGrades: PK-5Distance: 0.2 mi
- 6/10Sandtown Middle SchoolGrades: 6-8Distance: 2.8 mi
- 6/10Westlake High SchoolGrades: 9-12Distance: 1.7 mi
Schools provided by the listing agent
- Elementary: Stonewall Tell
- Middle: Sandtown
- High: Westlake
Source: GAMLS. This data may not be complete. We recommend contacting the local school district to confirm school assignments for this home.
Get a cash offer in 3 minutes
Find out how much your home could sell for in as little as 3 minutes with a no-obligation cash offer.
Estimated market value$555,100
Get a cash offer in 3 minutes
Find out how much your home could sell for in as little as 3 minutes with a no-obligation cash offer.
Estimated market value
$555,100


