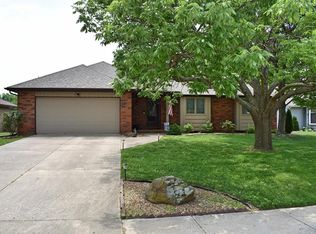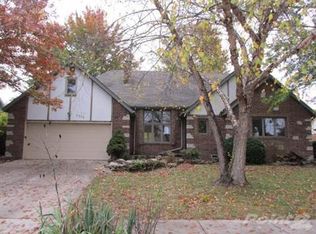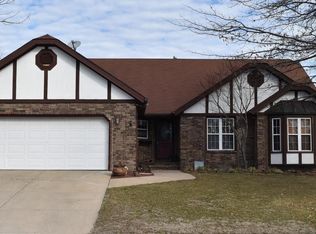Excellent home in Southwest Springfield at a great price. Great floor plan and features a newly converted room off the kitchen, creating an expanded dining area, office or bonus room. Nice master bed and bath with brand new shower/tub and walk-in closet. Living room has hardwood floors with a hearth and wood burning stove, keeping the house extra warm in winter. Additional features are two car garage, fenced back yard with patio and side yard with storage shed. Roof, siding, stone and landscaping are 2-4 years old and give this home great curb appeal. Come see this great property while you can.
This property is off market, which means it's not currently listed for sale or rent on Zillow. This may be different from what's available on other websites or public sources.



