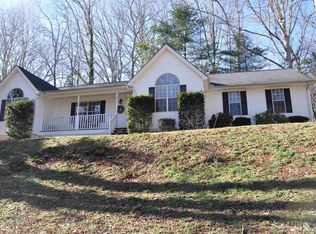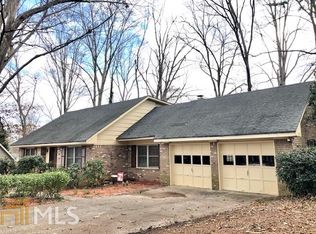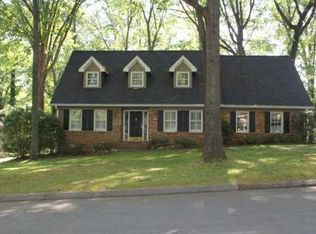Closed
$385,000
3368 Turtleback Rd, Gainesville, GA 30506
4beds
1,990sqft
Single Family Residence
Built in 1997
0.35 Acres Lot
$377,500 Zestimate®
$193/sqft
$2,287 Estimated rent
Home value
$377,500
$340,000 - $419,000
$2,287/mo
Zestimate® history
Loading...
Owner options
Explore your selling options
What's special
GET UP TO $15,000 TOWARDS YOUR DOWNPAYMENT TO BUY THIS HOUSE. Discover your dream home! As you approach, a long driveway leads you to a beautifully landscaped front yard that warmly invites you inside. Step into a spacious, open-concept living area, ideal for both family time and entertaining guests. Luxurious finishes like high-end cabinetry, granite countertops, and hand-scraped hardwood floors elevate the space. Enjoy the cool shade of tall, leafy trees in the backyard-perfect for Sunday barbecues even during the warmest summers. The bedrooms are comfortably sized, complemented by recently upgraded bathrooms. This home has been thoroughly updated for your convenience: a brand-new HVAC system, bathroom renovations completed in 2022, new gutters with gutter guards added in 2023, and a water heater installed in 2021, among other enhancements. There's also extra storage space for all your recreational vehicles. The location is equally impressive, with dual lake access points through Thompson Bridge Park and Wahoo Boat Ramp Park. The Chattahoochee Golf Club is just 0.6 miles away. Essential services like grocery stores and hospitals are only a short drive away. Don't miss out on this exceptional property!
Zillow last checked: 8 hours ago
Listing updated: August 06, 2024 at 07:08am
Listed by:
Leah Nascimento 678-809-9319,
MGN Fine Homes
Bought with:
Ana L Munoz, 362974
Keller Williams Lanier Partners
Source: GAMLS,MLS#: 10296633
Facts & features
Interior
Bedrooms & bathrooms
- Bedrooms: 4
- Bathrooms: 2
- Full bathrooms: 2
Kitchen
- Features: Breakfast Area, Breakfast Bar, Kitchen Island, Solid Surface Counters
Heating
- Heat Pump
Cooling
- Ceiling Fan(s), Central Air
Appliances
- Included: Dishwasher, Electric Water Heater, Microwave
- Laundry: Other
Features
- Double Vanity, Walk-In Closet(s)
- Flooring: Carpet, Hardwood
- Windows: Double Pane Windows
- Basement: Daylight,Exterior Entry,Finished,Interior Entry,Partial
- Number of fireplaces: 1
- Fireplace features: Family Room, Gas Log
- Common walls with other units/homes: No Common Walls
Interior area
- Total structure area: 1,990
- Total interior livable area: 1,990 sqft
- Finished area above ground: 1,990
- Finished area below ground: 0
Property
Parking
- Parking features: Attached, Basement, Garage, Garage Door Opener
- Has attached garage: Yes
Features
- Levels: Multi/Split
- Patio & porch: Patio
- Fencing: Back Yard,Fenced
- Body of water: None
Lot
- Size: 0.35 Acres
- Features: Level, Private
- Residential vegetation: Wooded
Details
- Parcel number: 10122 002020
Construction
Type & style
- Home type: SingleFamily
- Architectural style: Traditional
- Property subtype: Single Family Residence
Materials
- Vinyl Siding
- Foundation: Slab
- Roof: Composition
Condition
- Resale
- New construction: No
- Year built: 1997
Utilities & green energy
- Sewer: Septic Tank
- Water: Public
- Utilities for property: Cable Available, Electricity Available, High Speed Internet, Phone Available, Underground Utilities, Water Available
Community & neighborhood
Security
- Security features: Smoke Detector(s)
Community
- Community features: None
Location
- Region: Gainesville
- Subdivision: Fox Hollow
HOA & financial
HOA
- Has HOA: No
- Services included: None
Other
Other facts
- Listing agreement: Exclusive Right To Sell
Price history
| Date | Event | Price |
|---|---|---|
| 8/5/2024 | Sold | $385,000+28.3%$193/sqft |
Source: | ||
| 12/3/2021 | Sold | $300,000+9.9%$151/sqft |
Source: Public Record Report a problem | ||
| 9/20/2021 | Sold | $273,000+24.7%$137/sqft |
Source: Public Record Report a problem | ||
| 12/3/2018 | Sold | $219,000+93.5%$110/sqft |
Source: Public Record Report a problem | ||
| 5/1/2015 | Sold | $113,159-24.6%$57/sqft |
Source: | ||
Public tax history
| Year | Property taxes | Tax assessment |
|---|---|---|
| 2024 | $2,939 +2.5% | $122,200 +6.1% |
| 2023 | $2,869 +6.6% | $115,160 +11.2% |
| 2022 | $2,690 +19.1% | $103,600 +26.3% |
Find assessor info on the county website
Neighborhood: Lake District
Nearby schools
GreatSchools rating
- 9/10Mount Vernon Elementary SchoolGrades: PK-5Distance: 4.4 mi
- 6/10North Hall Middle SchoolGrades: 6-8Distance: 4.5 mi
- 7/10North Hall High SchoolGrades: 9-12Distance: 4.6 mi
Schools provided by the listing agent
- Elementary: Mount Vernon
- Middle: North Hall
- High: North Hall
Source: GAMLS. This data may not be complete. We recommend contacting the local school district to confirm school assignments for this home.
Get a cash offer in 3 minutes
Find out how much your home could sell for in as little as 3 minutes with a no-obligation cash offer.
Estimated market value$377,500
Get a cash offer in 3 minutes
Find out how much your home could sell for in as little as 3 minutes with a no-obligation cash offer.
Estimated market value
$377,500


