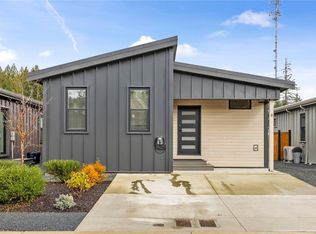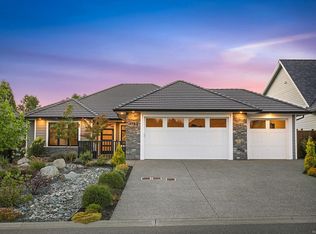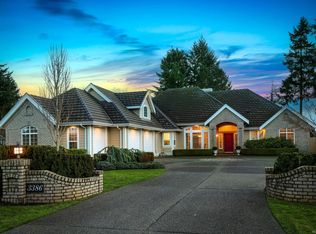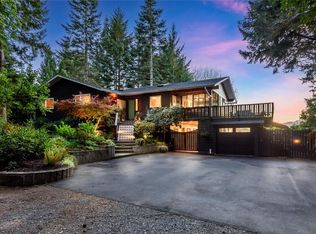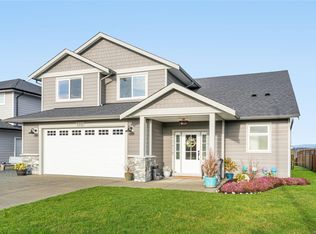3368 Small Rd, Cumberland, BC V9N 3Z8
What's special
- 14 hours |
- 4 |
- 0 |
Zillow last checked: 8 hours ago
Listing updated: 22 hours ago
Harmony Dyck Personal Real Estate Corporation,
Royal LePage-Comox Valley (CV)
Facts & features
Interior
Bedrooms & bathrooms
- Bedrooms: 3
- Bathrooms: 2
- Main level bathrooms: 2
- Main level bedrooms: 3
Kitchen
- Level: Main
Heating
- Electric, Forced Air, Heat Pump
Cooling
- Air Conditioning
Appliances
- Laundry: Inside
Features
- Dining/Living Combo
- Flooring: Tile, Vinyl
- Windows: Vinyl Frames
- Basement: Crawl Space
- Number of fireplaces: 1
- Fireplace features: Living Room, Propane
Interior area
- Total structure area: 2,310
- Total interior livable area: 2,310 sqft
Property
Parking
- Total spaces: 8
- Parking features: Detached, Garage Double, Garage Door Opener
- Garage spaces: 2
Accessibility
- Accessibility features: Ground Level Main Floor
Features
- Entry location: Ground Level
- Patio & porch: Balcony/Patio
Lot
- Size: 2 Acres
- Features: Acreage, Easy Access, No Through Road, Private, Quiet Area, Recreation Nearby, Rural Setting, Shopping Nearby, Wooded
Details
- Parcel number: 028280008
- Zoning: Ru-20
- Zoning description: Residential
Construction
Type & style
- Home type: SingleFamily
- Property subtype: Single Family Residence
Materials
- Cement Fibre, Insulation All
- Foundation: Concrete Perimeter
- Roof: Fibreglass Shingle
Condition
- Under Construction
- New construction: Yes
- Year built: 2025
Details
- Warranty included: Yes
Utilities & green energy
- Water: Well: Shallow
Community & HOA
Location
- Region: Cumberland
Financial & listing details
- Price per square foot: C$693/sqft
- Tax assessed value: C$685,500
- Annual tax amount: C$3,017
- Date on market: 1/14/2026
- Ownership: Freehold/Strata
- Road surface type: Paved
(250) 898-7017
By pressing Contact Agent, you agree that the real estate professional identified above may call/text you about your search, which may involve use of automated means and pre-recorded/artificial voices. You don't need to consent as a condition of buying any property, goods, or services. Message/data rates may apply. You also agree to our Terms of Use. Zillow does not endorse any real estate professionals. We may share information about your recent and future site activity with your agent to help them understand what you're looking for in a home.
Price history
Price history
| Date | Event | Price |
|---|---|---|
| 1/14/2026 | Listed for sale | C$1,599,900C$693/sqft |
Source: VIVA #1023322 Report a problem | ||
Public tax history
Public tax history
Tax history is unavailable.Climate risks
Neighborhood: V9N
Nearby schools
GreatSchools rating
No schools nearby
We couldn't find any schools near this home.
- Loading
