Dare to compare! This beautiful townhouse is less than 10 minutes from downtown located in the highly desirable West Slope Area. It's just over the border in Washington County where you will appreciate the low property taxes. Located on a quiet dead end street with easy access to Beaverton and a great community of 12 homeowners who enjoy low HOA dues. It's a short walk to Raleigh wood Park and play tennis or pickleball or take kids to the play area. Then you can visit the library or consider enrollment in the elementary school next door. This home has a great floor plan with a backyard outdoor space not found in many comparable townhouses. There are two and a half bathrooms with the half bath on the main floor for added convenience. The kitchen has been remodeled recently with all new stainless-steel appliances. The roof has been replaced within the last 5 years as well. Upstairs, the bedrooms are light and bright, with a full bathroom ensuite in the primary bedroom. A freshly painted interior of the main living spaces eliminates a project "right off the bat!" The large tandem garage has a full bonus room giving you the option of a 4th bedroom, office etc. Additionally, the garage has a built-in transfer box for easy generator hookup. This is a "Can't Miss" move for close-in townhome living. Great for families, those who might be 'downsizing', or first-time buyers. Don't delay, book a showing today!
Active
$399,900
3368 SW Delaney Pl, Portland, OR 97225
3beds
1,616sqft
Est.:
Residential, Townhouse
Built in 2000
1,306.8 Square Feet Lot
$-- Zestimate®
$247/sqft
$225/mo HOA
What's special
Large tandem garageBackyard outdoor spaceGreat floor planAll new stainless-steel appliancesPlay areaQuiet dead end street
- 288 days |
- 297 |
- 13 |
Zillow last checked: 8 hours ago
Listing updated: 18 hours ago
Listed by:
Gregg Bates 503-756-8875,
Where, Inc
Source: RMLS (OR),MLS#: 730484033
Tour with a local agent
Facts & features
Interior
Bedrooms & bathrooms
- Bedrooms: 3
- Bathrooms: 3
- Full bathrooms: 2
- Partial bathrooms: 1
- Main level bathrooms: 1
Rooms
- Room types: Bonus Room, Bedroom 2, Bedroom 3, Dining Room, Family Room, Kitchen, Living Room, Primary Bedroom
Primary bedroom
- Features: Bathroom, Closet, Wallto Wall Carpet
- Level: Upper
Bedroom 2
- Features: Closet, Wallto Wall Carpet
- Level: Upper
Bedroom 3
- Features: Closet, Wallto Wall Carpet
- Level: Upper
Dining room
- Features: Kitchen Dining Room Combo, Patio, Sliding Doors
- Level: Main
Kitchen
- Features: Cook Island, Dishwasher, Disposal, Eat Bar, Kitchen Dining Room Combo, Free Standing Range, Free Standing Refrigerator, Granite, Plumbed For Ice Maker
- Level: Main
Living room
- Features: Wallto Wall Carpet
- Level: Main
Heating
- Forced Air
Cooling
- Central Air
Appliances
- Included: Dishwasher, Disposal, Free-Standing Range, Free-Standing Refrigerator, Plumbed For Ice Maker, Stainless Steel Appliance(s), Washer/Dryer, Electric Water Heater
Features
- Closet, Kitchen Dining Room Combo, Cook Island, Eat Bar, Granite, Bathroom
- Flooring: Engineered Hardwood, Wall to Wall Carpet
- Doors: Sliding Doors
- Windows: Double Pane Windows, Vinyl Frames
- Basement: None
Interior area
- Total structure area: 1,616
- Total interior livable area: 1,616 sqft
Property
Parking
- Total spaces: 2
- Parking features: Driveway, On Street, Garage Door Opener, Attached, Extra Deep Garage, Tandem
- Attached garage spaces: 2
- Has uncovered spaces: Yes
Features
- Stories: 3
- Patio & porch: Patio
- Exterior features: Yard
- Fencing: Fenced
Lot
- Size: 1,306.8 Square Feet
- Features: Commons, Level, SqFt 0K to 2999
Details
- Parcel number: R2089707
Construction
Type & style
- Home type: Townhouse
- Architectural style: Traditional
- Property subtype: Residential, Townhouse
- Attached to another structure: Yes
Materials
- Vinyl Siding
- Roof: Composition
Condition
- Resale
- New construction: No
- Year built: 2000
Utilities & green energy
- Gas: Gas
- Sewer: Public Sewer
- Water: Public
Community & HOA
HOA
- Has HOA: Yes
- Amenities included: Commons, Exterior Maintenance
- HOA fee: $225 monthly
Location
- Region: Portland
Financial & listing details
- Price per square foot: $247/sqft
- Tax assessed value: $417,300
- Annual tax amount: $4,889
- Date on market: 5/3/2025
- Listing terms: Cash,Conventional,Lease Option
- Road surface type: Paved
Estimated market value
Not available
Estimated sales range
Not available
Not available
Price history
Price history
| Date | Event | Price |
|---|---|---|
| 2/12/2026 | Listed for sale | $399,900-2.5%$247/sqft |
Source: | ||
| 12/16/2025 | Listing removed | $410,000$254/sqft |
Source: | ||
| 9/11/2025 | Listed for sale | $410,000-3.5%$254/sqft |
Source: | ||
| 8/1/2025 | Listing removed | $425,000$263/sqft |
Source: | ||
| 6/26/2025 | Price change | $425,000-2.3%$263/sqft |
Source: | ||
Public tax history
Public tax history
| Year | Property taxes | Tax assessment |
|---|---|---|
| 2025 | $4,890 +4.4% | $258,740 +3% |
| 2024 | $4,686 +6.5% | $251,210 +3% |
| 2023 | $4,400 +3.3% | $243,900 +3% |
Find assessor info on the county website
BuyAbility℠ payment
Est. payment
$2,548/mo
Principal & interest
$1906
Property taxes
$277
Other costs
$365
Climate risks
Neighborhood: 97225
Nearby schools
GreatSchools rating
- 5/10Raleigh Park Elementary SchoolGrades: K-5Distance: 0.6 mi
- 4/10Whitford Middle SchoolGrades: 6-8Distance: 2.3 mi
- 7/10Beaverton High SchoolGrades: 9-12Distance: 2.1 mi
Schools provided by the listing agent
- Elementary: Raleigh Park
- Middle: Whitford
- High: Beaverton
Source: RMLS (OR). This data may not be complete. We recommend contacting the local school district to confirm school assignments for this home.
Open to renting?
Browse rentals near this home.- Loading
- Loading
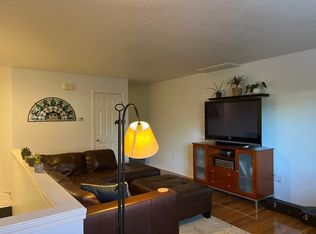
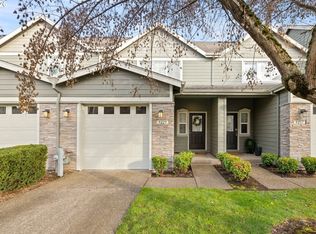

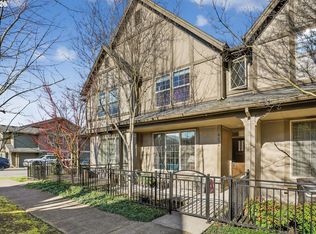
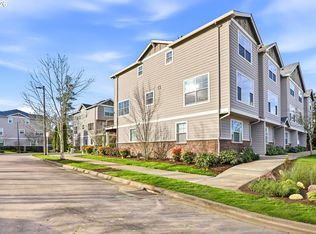
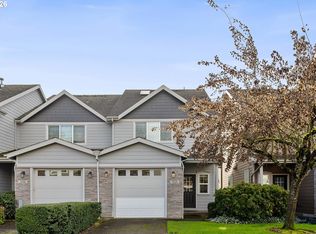
![[object Object]](https://photos.zillowstatic.com/fp/c6c5bdd9c41fac56b21d959307feb5cc-p_c.jpg)
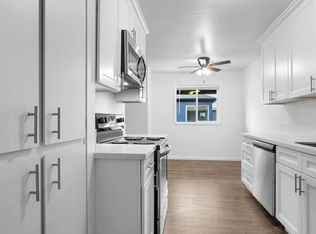
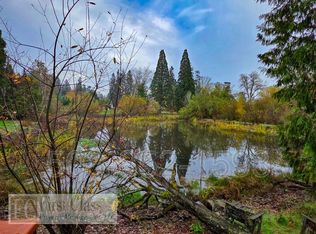
![[object Object]](https://photos.zillowstatic.com/fp/491b70d4d0c9ebeceb9f5268725f2b83-p_c.jpg)