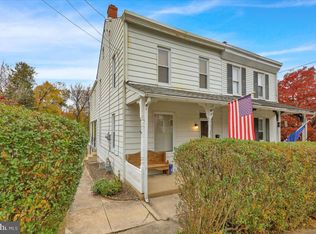Sold for $199,900
$199,900
3368 Oley Turnpike Rd, Reading, PA 19606
3beds
1,424sqft
Single Family Residence
Built in 1892
3,049 Square Feet Lot
$206,300 Zestimate®
$140/sqft
$1,850 Estimated rent
Home value
$206,300
$192,000 - $223,000
$1,850/mo
Zestimate® history
Loading...
Owner options
Explore your selling options
What's special
Calling for Highest and Best due by 8:00 tonight 6/11/25. Open House canceled. Welcome to this beautiful, twin home in the highly sought-after Exeter school district with 3 bedrooms, 1.5 bath, dining room along with an eat-in kitchen, an added bonus room and a laundry room in the partially-finished basement. This home also gives you an attic for storage, a front porch for your rocking chairs and a great backyard for your hammock to gaze out into the peaceful woods while still remaining close enough to highways for added convenience. With this location and peaceful attributes, you get the best of both worlds for a low price of $199,900. This is your opportunity to live in a home with vaulted ceilings, crown-molding, central air, natural gas and hot water serviced by Mount Penn Borough Water for a price that you just can't beat. Showings may begin Tuesday 6/10/25. Home is being sold as-is. Sellers are under contract for their next home and would need settlement for this property to be on or before Aug 19th 2025.
Zillow last checked: 8 hours ago
Listing updated: August 19, 2025 at 05:19am
Listed by:
Hannah Phillips 610-698-4107,
Realty One Group Exclusive
Bought with:
Mr. Anthony Borelli, RS227951L
Century 21 Gold
Source: Bright MLS,MLS#: PABK2058394
Facts & features
Interior
Bedrooms & bathrooms
- Bedrooms: 3
- Bathrooms: 2
- Full bathrooms: 1
- 1/2 bathrooms: 1
- Main level bathrooms: 1
Primary bedroom
- Features: Ceiling Fan(s), Cathedral/Vaulted Ceiling
- Level: Upper
- Area: 180 Square Feet
- Dimensions: 12 x 15
Bedroom 2
- Features: Ceiling Fan(s)
- Level: Upper
- Area: 96 Square Feet
- Dimensions: 12 x 8
Bedroom 3
- Features: Ceiling Fan(s)
- Level: Upper
- Area: 165 Square Feet
- Dimensions: 15 x 11
Bonus room
- Level: Lower
- Area: 169 Square Feet
- Dimensions: 13 x 13
Dining room
- Level: Main
- Area: 132 Square Feet
- Dimensions: 12 x 11
Other
- Level: Upper
Half bath
- Level: Main
Kitchen
- Level: Main
Laundry
- Level: Lower
Living room
- Level: Main
Heating
- Forced Air, Natural Gas
Cooling
- Central Air, Electric
Appliances
- Included: Gas Water Heater
- Laundry: Has Laundry, In Basement, Laundry Room
Features
- Flooring: Carpet, Laminate, Vinyl
- Basement: Full
- Has fireplace: No
Interior area
- Total structure area: 1,424
- Total interior livable area: 1,424 sqft
- Finished area above ground: 1,424
- Finished area below ground: 0
Property
Parking
- Parking features: On Street
- Has uncovered spaces: Yes
Accessibility
- Accessibility features: None
Features
- Levels: Two
- Stories: 2
- Pool features: None
Lot
- Size: 3,049 sqft
- Features: Adjoins - Public Land, Backs to Trees, Rear Yard
Details
- Additional structures: Above Grade, Below Grade
- Parcel number: 81532610475463
- Zoning: RESIDENTIAL
- Special conditions: Standard
Construction
Type & style
- Home type: SingleFamily
- Architectural style: Colonial
- Property subtype: Single Family Residence
- Attached to another structure: Yes
Materials
- Vinyl Siding, Aluminum Siding
- Foundation: Stone
- Roof: Shingle,Rubber
Condition
- New construction: No
- Year built: 1892
Utilities & green energy
- Sewer: Public Sewer
- Water: Public
Community & neighborhood
Location
- Region: Reading
- Subdivision: None Available
- Municipality: ST LAWRENCE BORO
Other
Other facts
- Listing agreement: Exclusive Right To Sell
- Listing terms: Cash,Conventional
- Ownership: Fee Simple
Price history
| Date | Event | Price |
|---|---|---|
| 8/19/2025 | Sold | $199,900$140/sqft |
Source: | ||
| 6/12/2025 | Pending sale | $199,900$140/sqft |
Source: | ||
| 6/10/2025 | Listed for sale | $199,900+63.9%$140/sqft |
Source: | ||
| 4/16/2020 | Sold | $122,000$86/sqft |
Source: Public Record Report a problem | ||
| 2/13/2020 | Pending sale | $122,000+2.1%$86/sqft |
Source: Coldwell Banker Residential Brokerage - Wyomissing #PABK353698 Report a problem | ||
Public tax history
| Year | Property taxes | Tax assessment |
|---|---|---|
| 2025 | $2,990 +3.5% | $56,400 |
| 2024 | $2,890 +2.4% | $56,400 |
| 2023 | $2,823 +1.4% | $56,400 |
Find assessor info on the county website
Neighborhood: 19606
Nearby schools
GreatSchools rating
- 7/10Reiffton SchoolGrades: 5-6Distance: 0.9 mi
- 5/10Exeter Twp Junior High SchoolGrades: 7-8Distance: 0.6 mi
- 7/10Exeter Twp Senior High SchoolGrades: 9-12Distance: 0.5 mi
Schools provided by the listing agent
- District: Exeter Township
Source: Bright MLS. This data may not be complete. We recommend contacting the local school district to confirm school assignments for this home.
Get pre-qualified for a loan
At Zillow Home Loans, we can pre-qualify you in as little as 5 minutes with no impact to your credit score.An equal housing lender. NMLS #10287.
