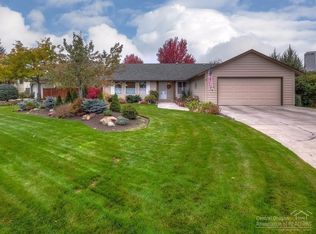Closed
$647,000
3368 NE Stonebrook Loop, Bend, OR 97701
3beds
2baths
1,849sqft
Single Family Residence
Built in 1994
10,018.8 Square Feet Lot
$625,700 Zestimate®
$350/sqft
$2,827 Estimated rent
Home value
$625,700
$569,000 - $688,000
$2,827/mo
Zestimate® history
Loading...
Owner options
Explore your selling options
What's special
Single level home in the desirable Stonebrook neighborhood on nearly a quarter of an acre; Minutes from hospital, medical community & shopping. Large & level corner lot has mature trees and plantings, paver stone walkway, raised river stone flowers beds. Recent updates include new interior paint July 2024, new furnace in 2021, flooring, front paver walkway & closet doors. The living room features vaulted ceilings, gas FP with marble tile surround and pedestal, sliding glass doors offer access to the back patio. Center island kitchen, Corian type countertops, tile backsplash, Jenn Air cooktop, chef's desk, breakfast bar, pantry and eating area. Main level primary bedroom suite offers a dual vanity, tile countertops, backsplash, jetted tub, good sized tiled shower, walk in closet, pocket doors, ceiling fan and access to the 7'x12'covered Trex type deck. The backyard features 2 concrete patios, fenced, storage shed, 12'x 23'concrete pad, backing a common area & pond for added privacy.
Zillow last checked: 8 hours ago
Listing updated: February 10, 2026 at 03:18am
Listed by:
Coldwell Banker Bain 541-382-4123
Bought with:
Harcourts The Garner Group Real Estate
Source: Oregon Datashare,MLS#: 220187790
Facts & features
Interior
Bedrooms & bathrooms
- Bedrooms: 3
- Bathrooms: 2
Heating
- Forced Air, Natural Gas
Cooling
- Central Air
Appliances
- Included: Cooktop, Dishwasher, Disposal, Microwave, Oven, Water Heater
Features
- Built-in Features, Double Vanity, Kitchen Island, Linen Closet, Open Floorplan, Pantry, Primary Downstairs, Shower/Tub Combo, Solid Surface Counters, Tile Counters, Tile Shower, Vaulted Ceiling(s), Walk-In Closet(s)
- Flooring: Laminate, Tile, Vinyl
- Windows: Double Pane Windows, Skylight(s), Vinyl Frames
- Basement: None
- Has fireplace: Yes
- Fireplace features: Family Room, Gas
- Common walls with other units/homes: No Common Walls
Interior area
- Total structure area: 1,849
- Total interior livable area: 1,849 sqft
Property
Parking
- Total spaces: 2
- Parking features: Attached, Concrete, Driveway, Garage Door Opener
- Attached garage spaces: 2
- Has uncovered spaces: Yes
Features
- Levels: One
- Stories: 1
- Patio & porch: Deck, Patio
- Spa features: Bath
- Fencing: Fenced
- Has view: Yes
- View description: Neighborhood, Territorial
Lot
- Size: 10,018 sqft
- Features: Corner Lot, Landscaped, Level, Sprinkler Timer(s), Sprinklers In Front, Sprinklers In Rear
Details
- Additional structures: Shed(s)
- Parcel number: 182796
- Zoning description: Rs
- Special conditions: Standard
Construction
Type & style
- Home type: SingleFamily
- Architectural style: Contemporary
- Property subtype: Single Family Residence
Materials
- Frame
- Foundation: Stemwall
- Roof: Composition
Condition
- New construction: No
- Year built: 1994
Utilities & green energy
- Sewer: Public Sewer
- Water: Public
- Utilities for property: Natural Gas Available
Community & neighborhood
Security
- Security features: Carbon Monoxide Detector(s), Smoke Detector(s)
Community
- Community features: Park
Location
- Region: Bend
- Subdivision: Stonebrook
HOA & financial
HOA
- Has HOA: Yes
- HOA fee: $90 monthly
- Amenities included: Park, Snow Removal, Other
Other
Other facts
- Listing terms: Cash,Conventional,FHA,VA Loan
- Road surface type: Paved
Price history
| Date | Event | Price |
|---|---|---|
| 9/6/2024 | Sold | $647,000-0.5%$350/sqft |
Source: | ||
| 8/20/2024 | Pending sale | $650,000$352/sqft |
Source: | ||
| 8/7/2024 | Listed for sale | $650,000+13%$352/sqft |
Source: | ||
| 8/24/2022 | Sold | $575,000-4%$311/sqft |
Source: | ||
| 8/16/2022 | Pending sale | $599,000$324/sqft |
Source: | ||
Public tax history
| Year | Property taxes | Tax assessment |
|---|---|---|
| 2025 | $5,135 +3.9% | $303,910 +3% |
| 2024 | $4,940 +7.9% | $295,060 +6.1% |
| 2023 | $4,580 +4% | $278,130 |
Find assessor info on the county website
Neighborhood: Mountain View
Nearby schools
GreatSchools rating
- 7/10Ponderosa ElementaryGrades: K-5Distance: 0.4 mi
- 7/10Sky View Middle SchoolGrades: 6-8Distance: 1.6 mi
- 7/10Mountain View Senior High SchoolGrades: 9-12Distance: 0.6 mi
Schools provided by the listing agent
- Elementary: Ponderosa Elem
- Middle: Sky View Middle
- High: Mountain View Sr High
Source: Oregon Datashare. This data may not be complete. We recommend contacting the local school district to confirm school assignments for this home.

Get pre-qualified for a loan
At Zillow Home Loans, we can pre-qualify you in as little as 5 minutes with no impact to your credit score.An equal housing lender. NMLS #10287.
