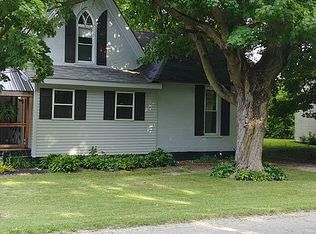Cute, 3 bedroom, 1 bath with large covered porch on 1/2 acre lot. Near golf course. Private well and septic with natural gas. All appliances stay. Stove/Range, Refrigerator, Dishwasher, Washer & Dryer and water softener.
This property is off market, which means it's not currently listed for sale or rent on Zillow. This may be different from what's available on other websites or public sources.

