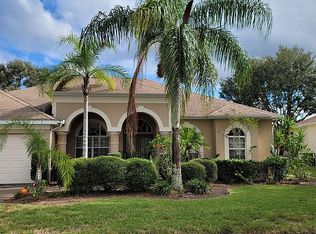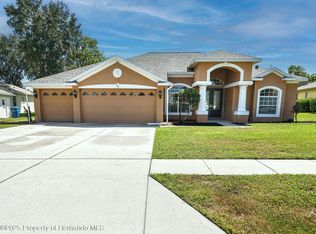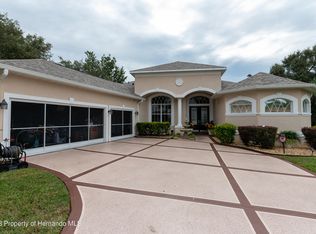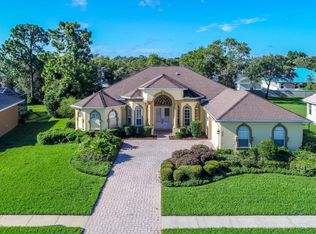Located in the gated community of Pristine Place. This 4 bedroom 3 bath home boasts ALL NEW: Flooring throughout, smart home irrigation (supplied by irrigation well), wide pavered driveway fit up to 9 cars, back yard pavered deck with seating and fire pit, Invisible Fence around entire home, granite in kitchen, appliances, blinds, paint inside and out, light fixtures, landscaping, Duel Zone Smart AC Units and water heater. Again, all within a year old!! Just a few features include: 2 Master Suites, Large back room could be used as a media room, den or 5th bedroom, huge backyard overlooking wet weather retention pond allows for plenty of privacy, kitchen has storage galore and includes a large walk in pantry and dining nook. Central Vac. Plenty of room for a pool if that is a consideration.
This property is off market, which means it's not currently listed for sale or rent on Zillow. This may be different from what's available on other websites or public sources.



