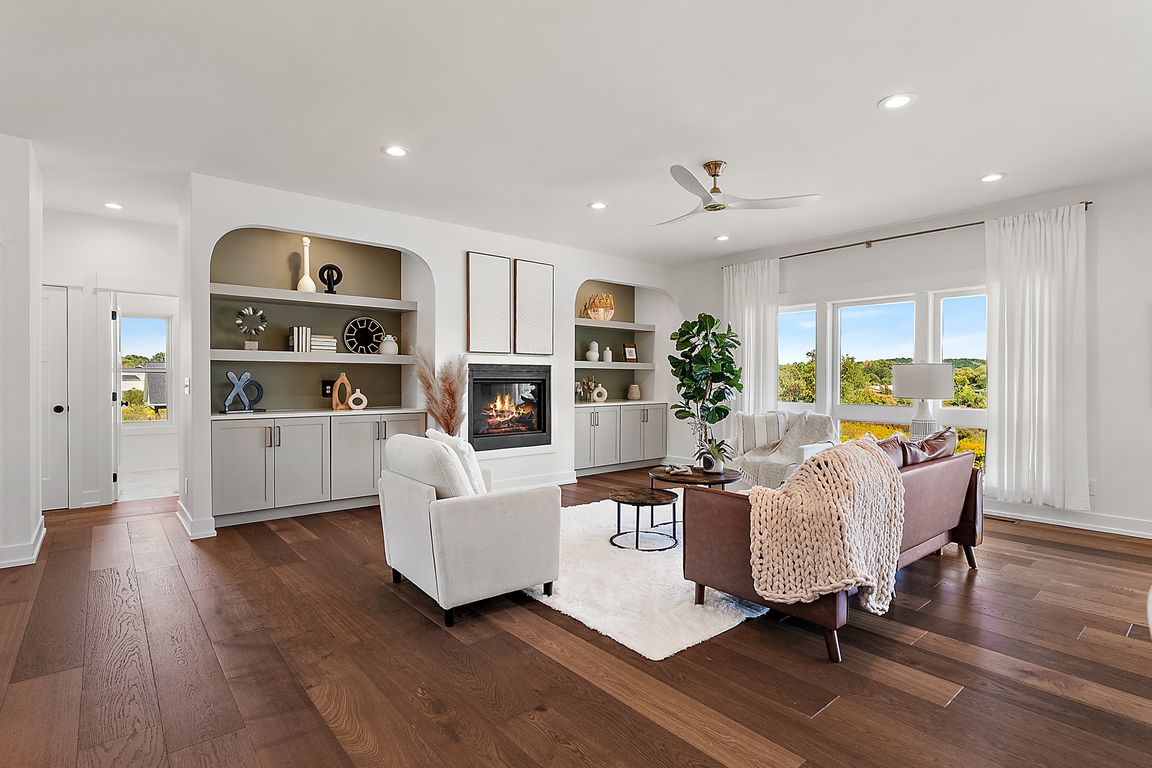
PendingPrice cut: $10.1K (11/8)
$699,900
4beds
3,578sqft
3368 Calming Meadows Ct, Middleville, MI 49333
4beds
3,578sqft
Single family residence
Built in 2022
3.68 Acres
3 Garage spaces
$196 price/sqft
What's special
Private settingOpen floor planFinished walkout levelSoaring ceilingsAbundant natural lightPrimary suiteQuartz counters
Skip the cramped lots and cookie-cutter builds — this 2023 custom ranch delivers nearly 3,600 sq. ft. of finished living space on 3.68 acres, just 25 minutes from Grand Rapids. Inside, soaring ceilings and engineered hardwood floors highlight an open floor plan centered around a chef's kitchen with quartz counters, custom ...
- 82 days |
- 363 |
- 14 |
Source: MichRIC,MLS#: 25048044
Travel times
Living Room
Kitchen
Primary Bedroom
Zillow last checked: 8 hours ago
Listing updated: November 14, 2025 at 02:42pm
Listed by:
Mark A VanderWal 616-813-9373,
EXP Realty (Grand Rapids) 616-901-3620,
Ryan Ogle 616-901-4541,
EXP Realty (Grand Rapids)
Source: MichRIC,MLS#: 25048044
Facts & features
Interior
Bedrooms & bathrooms
- Bedrooms: 4
- Bathrooms: 4
- Full bathrooms: 3
- 1/2 bathrooms: 1
- Main level bedrooms: 3
Primary bedroom
- Level: Main
- Area: 280
- Dimensions: 14.00 x 20.00
Bedroom 2
- Level: Main
- Area: 110
- Dimensions: 10.00 x 11.00
Bedroom 3
- Description: (office)
- Level: Main
- Area: 120
- Dimensions: 10.00 x 12.00
Bedroom 4
- Level: Lower
- Area: 240
- Dimensions: 15.00 x 16.00
Primary bathroom
- Level: Main
- Area: 100
- Dimensions: 10.00 x 10.00
Bathroom 2
- Level: Main
- Area: 21
- Dimensions: 3.00 x 7.00
Bathroom 3
- Level: Main
- Area: 63
- Dimensions: 7.00 x 9.00
Bathroom 4
- Area: 66
- Dimensions: 11.00 x 6.00
Dining room
- Level: Main
- Area: 81
- Dimensions: 9.00 x 9.00
Kitchen
- Level: Main
- Area: 135
- Dimensions: 9.00 x 15.00
Laundry
- Level: Main
- Area: 42
- Dimensions: 7.00 x 6.00
Living room
- Level: Main
- Area: 462
- Dimensions: 21.00 x 22.00
Heating
- Forced Air
Cooling
- Central Air
Appliances
- Included: Dishwasher, Dryer, Range, Refrigerator, Washer, Water Softener Rented
- Laundry: Main Level
Features
- Ceiling Fan(s), Wet Bar, Center Island, Eat-in Kitchen
- Basement: Full,Walk-Out Access
- Number of fireplaces: 1
- Fireplace features: Living Room
Interior area
- Total structure area: 1,911
- Total interior livable area: 3,578 sqft
- Finished area below ground: 0
Property
Parking
- Total spaces: 3
- Parking features: Garage Faces Front, Attached, Garage Door Opener
- Garage spaces: 3
Features
- Stories: 1
Lot
- Size: 3.68 Acres
- Dimensions: 200 x 801
- Features: Level
Details
- Parcel number: 1402700207
- Zoning description: RES
Construction
Type & style
- Home type: SingleFamily
- Architectural style: Ranch
- Property subtype: Single Family Residence
Materials
- HardiPlank Type, Stone
Condition
- New construction: No
- Year built: 2022
Utilities & green energy
- Sewer: Septic Tank
- Water: Well
- Utilities for property: Natural Gas Available, Electricity Available, Natural Gas Connected
Community & HOA
Location
- Region: Middleville
Financial & listing details
- Price per square foot: $196/sqft
- Tax assessed value: $376,300
- Annual tax amount: $12,215
- Date on market: 9/18/2025
- Listing terms: Cash,FHA,VA Loan,Conventional
- Electric utility on property: Yes
- Road surface type: Paved