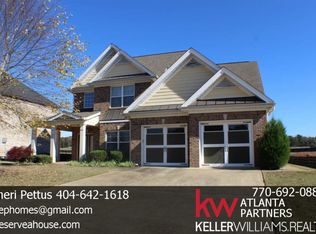Discover your dream home with this beautifully maintained 4-bedroom, 3 bathroom house ! Offering a perfect blend of comfort, space, and convenience. Nestled in a quiet neighborhood yet close to shopping, dining, parks, this home offers the perfect balance of tranquility and accessibility. Don't miss out on the opportunity to make this house your new place to live and thrive Copyright Georgia MLS. All rights reserved. Information is deemed reliable but not guaranteed.
This property is off market, which means it's not currently listed for sale or rent on Zillow. This may be different from what's available on other websites or public sources.
