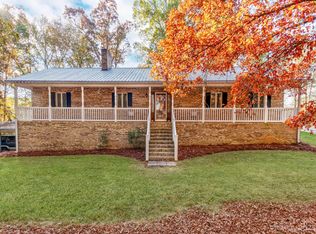Closed
$275,000
33676 Western Rd, Albemarle, NC 28001
4beds
2,100sqft
Manufactured Home
Built in 1996
3.16 Acres Lot
$317,700 Zestimate®
$131/sqft
$2,093 Estimated rent
Home value
$317,700
$302,000 - $337,000
$2,093/mo
Zestimate® history
Loading...
Owner options
Explore your selling options
What's special
TOTALLY REMODELED HOME! All new interior paint, floor coverings, bathrooms (primary has large walk in shower)! Updated lighting throughout, butcher block and quartz countertops, gas range, large 28x36 workshop added in 2022, HVAC replaced in 2015, vapor barrier added in 2021, most everything in this home is new from top to bottom! Come and see before its gone! Agent is Owner.
Zillow last checked: 8 hours ago
Listing updated: July 20, 2023 at 03:25pm
Listing Provided by:
Morgan Burr morganburr01@gmail.com,
Deeter Real Estate
Bought with:
Dana Jarrett
Call It Closed International Inc
Source: Canopy MLS as distributed by MLS GRID,MLS#: 4040503
Facts & features
Interior
Bedrooms & bathrooms
- Bedrooms: 4
- Bathrooms: 2
- Full bathrooms: 2
- Main level bedrooms: 4
Primary bedroom
- Level: Main
Primary bedroom
- Level: Main
Bedroom s
- Level: Main
Bedroom s
- Level: Main
Bedroom s
- Level: Main
Bedroom s
- Level: Main
Bedroom s
- Level: Main
Bedroom s
- Level: Main
Bathroom full
- Level: Main
Bathroom full
- Level: Main
Bathroom full
- Level: Main
Bathroom full
- Level: Main
Den
- Level: Main
Den
- Level: Main
Dining area
- Level: Main
Dining area
- Level: Main
Kitchen
- Level: Main
Kitchen
- Level: Main
Laundry
- Level: Main
Laundry
- Level: Main
Living room
- Level: Main
Living room
- Level: Main
Heating
- Central, Heat Pump
Cooling
- Central Air
Appliances
- Included: Dishwasher, Gas Range, Microwave
- Laundry: Laundry Room
Features
- Flooring: Laminate, Tile
- Has basement: No
Interior area
- Total structure area: 2,100
- Total interior livable area: 2,100 sqft
- Finished area above ground: 2,100
- Finished area below ground: 0
Property
Parking
- Parking features: Driveway
- Has uncovered spaces: Yes
Features
- Levels: One
- Stories: 1
- Patio & porch: Deck
- Exterior features: Fire Pit
Lot
- Size: 3.16 Acres
Details
- Additional structures: Workshop
- Parcel number: 653502566903
- Zoning: SFR
- Special conditions: Standard
- Other equipment: Fuel Tank(s)
Construction
Type & style
- Home type: MobileManufactured
- Property subtype: Manufactured Home
Materials
- Vinyl
- Foundation: Crawl Space
- Roof: Composition
Condition
- New construction: No
- Year built: 1996
Utilities & green energy
- Sewer: Septic Installed
- Water: Well
Community & neighborhood
Location
- Region: Albemarle
- Subdivision: None
Other
Other facts
- Listing terms: Cash,Conventional
- Road surface type: Gravel, Paved
Price history
| Date | Event | Price |
|---|---|---|
| 7/20/2023 | Sold | $275,000+7.9%$131/sqft |
Source: | ||
| 6/18/2023 | Pending sale | $254,900$121/sqft |
Source: | ||
| 6/17/2023 | Listed for sale | $254,900+249.2%$121/sqft |
Source: | ||
| 9/15/2020 | Sold | $73,000$35/sqft |
Source: Public Record Report a problem | ||
Public tax history
| Year | Property taxes | Tax assessment |
|---|---|---|
| 2025 | $1,227 +135.3% | $201,195 +173.9% |
| 2024 | $522 | $73,450 |
| 2023 | $522 | $73,450 |
Find assessor info on the county website
Neighborhood: 28001
Nearby schools
GreatSchools rating
- 8/10Aquadale Elementary SchoolGrades: PK-5Distance: 3.1 mi
- 6/10South Stanly Middle SchoolGrades: 6-8Distance: 4 mi
- 5/10South Stanly High SchoolGrades: 9-12Distance: 4.4 mi
Schools provided by the listing agent
- Elementary: Aquadale
- Middle: South Stanly
- High: South Stanly
Source: Canopy MLS as distributed by MLS GRID. This data may not be complete. We recommend contacting the local school district to confirm school assignments for this home.
