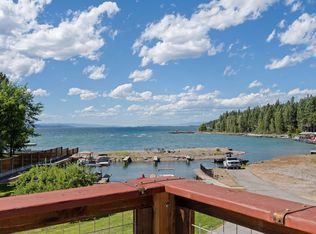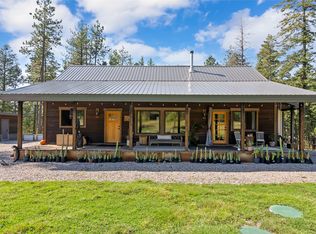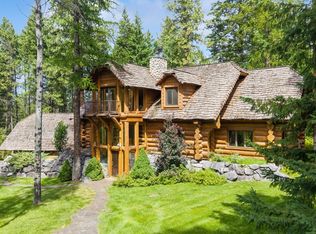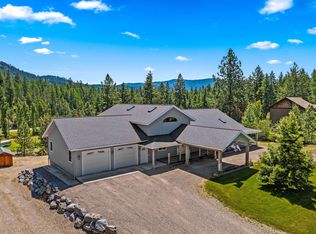Nestled on 8.38 private acres just minutes from downtown Bigfork & the sparkling waters of Flathead Lake, this versatile property offers extraordinary potential & breathtaking surroundings. The 3BD/5BA home boasts 3,026 SF of living space, an attached heated 26’x28’ garage, and is complemented by panoramic mountain vistas & views of Flathead Lake. Multiple buildings span the property, including a charming cedar barn w/ half bath, a lean-to, a 2nd detached four-stall garage, cedar storage sheds, & a tractor port, providing ample space for hobbies, storage, or future ventures. With 3 separately surveyed parcels & multiple building sites, the possibilities are endless—whether you envision a private estate, multi-family retreat, or investment opportunity. Expansive lawns invite outdoor gatherings & recreation, while the serene setting ensures both privacy & convenience. Experience Montana living w/ room to create your own legacy. See Feature Sheet in Docs. HOA for .66 parcel only
Active
$1,680,000
33676 Hilltop Terrace, Bigfork, MT 59911
3beds
3,026sqft
Est.:
Single Family Residence
Built in 1989
8.38 Acres Lot
$1,595,600 Zestimate®
$555/sqft
$50/mo HOA
What's special
Views of flathead lakeDetached four-stall garagePanoramic mountain vistasCedar storage shedsPrivate acresExpansive lawnsCharming cedar barn
- 157 days |
- 302 |
- 12 |
Zillow last checked: 8 hours ago
Listing updated: November 25, 2025 at 12:38pm
Listed by:
Jennifer Shelley 406-249-8929,
PureWest Real Estate - Bigfork
Source: MRMLS,MLS#: 30053440
Tour with a local agent
Facts & features
Interior
Bedrooms & bathrooms
- Bedrooms: 3
- Bathrooms: 5
- Full bathrooms: 1
- 3/4 bathrooms: 2
- 1/2 bathrooms: 2
Heating
- Electric, Forced Air, Wood Stove
Cooling
- Ductless
Appliances
- Included: Dryer, Dishwasher, Disposal, Microwave, Refrigerator, Water Softener, Trash Compactor, Washer
- Laundry: Washer Hookup
Features
- Fireplace, Main Level Primary, Open Floorplan, Vaulted Ceiling(s), Walk-In Closet(s)
- Basement: Finished,Walk-Out Access
- Number of fireplaces: 2
Interior area
- Total interior livable area: 3,026 sqft
- Finished area below ground: 1,513
Property
Parking
- Total spaces: 2
- Parking features: Additional Parking, Garage, Garage Door Opener
- Attached garage spaces: 2
Features
- Levels: Two
- Patio & porch: Covered, Deck, Patio
- Exterior features: Rain Gutters
- Fencing: Partial
- Has view: Yes
- View description: Lake, Mountain(s)
- Has water view: Yes
- Water view: true
Lot
- Size: 8.38 Acres
- Features: Back Yard, Front Yard, Gentle Sloping, Landscaped, Level, Pasture, Sprinklers In Ground, Views, Wooded
Details
- Additional structures: Barn(s), Other, Shed(s), Workshop
- Parcel number: 15370818301090000
- Zoning: Residential
- Zoning description: East Shore Zoning District
- Special conditions: Standard
Construction
Type & style
- Home type: SingleFamily
- Architectural style: Other
- Property subtype: Single Family Residence
Materials
- Wood Siding, Wood Frame
- Foundation: Poured
- Roof: Metal
Condition
- See Remarks
- New construction: No
- Year built: 1989
Utilities & green energy
- Sewer: Private Sewer, Septic Tank
- Water: Well
- Utilities for property: Electricity Connected, Natural Gas Connected, High Speed Internet Available
Community & HOA
Community
- Security: Smoke Detector(s)
HOA
- Has HOA: Yes
- Amenities included: None
- Services included: Snow Removal
- HOA fee: $150 quarterly
- HOA name: Cla - Hoa Is Only For The .66 Acre Parcel
Location
- Region: Bigfork
Financial & listing details
- Price per square foot: $555/sqft
- Tax assessed value: $680,350
- Annual tax amount: $4,272
- Date on market: 7/10/2025
- Cumulative days on market: 281 days
- Listing agreement: Exclusive Right To Sell
Estimated market value
$1,595,600
$1.52M - $1.68M
$3,285/mo
Price history
Price history
| Date | Event | Price |
|---|---|---|
| 7/10/2025 | Price change | $1,680,000+34.4%$555/sqft |
Source: | ||
| 11/16/2024 | Price change | $1,250,000-34.2%$413/sqft |
Source: | ||
| 11/16/2024 | Listed for sale | $1,900,000$628/sqft |
Source: | ||
Public tax history
Public tax history
| Year | Property taxes | Tax assessment |
|---|---|---|
| 2024 | $3,480 -18.9% | $627,000 |
| 2023 | $4,290 +16% | $627,000 +17.1% |
| 2022 | $3,697 -8.6% | $535,300 |
Find assessor info on the county website
BuyAbility℠ payment
Est. payment
$8,076/mo
Principal & interest
$6514
Property taxes
$924
Other costs
$638
Climate risks
Neighborhood: Woods Bay
Nearby schools
GreatSchools rating
- 6/10Bigfork Elementary SchoolGrades: PK-6Distance: 3.5 mi
- 6/10Bigfork 7-8Grades: 7-8Distance: 3.5 mi
- 6/10Bigfork High SchoolGrades: 9-12Distance: 3.5 mi
- Loading
- Loading




