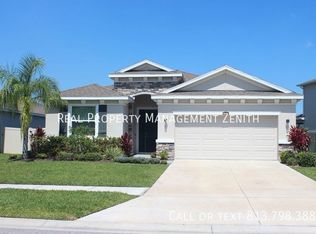Ask about the RENT to OWN option on this home! Welcome to this spacious 5-bedroom, 3-bathroom home located in Avalon Park Wesley Chapel, situated on a premium water lot offering added privacy and outdoor space. Thoughtfully designed for flexibility and function, this two-story layout features a first-floor bedroom and full bathroom, perfect for guests or multi-generational living. The heart of the home is the upgraded kitchen with 42" cabinets, granite countertops, and a sleek tile backsplash, all overlooking the open great room (15x15) ideal for gatherings and everyday living. A first-floor den (12x12) offers the perfect space for a home office or playroom. Upstairs, the primary suite (14x15) provides a peaceful retreat, while a spacious bonus room (11x18) adds extra versatility use it as a media room, game room, or second living area. Energy-efficient Low-E windows enhance comfort and efficiency throughout. Enjoy all the resort-style amenities Avalon Park has to offer, including a community pool, splash pad, playgrounds, basketball courts, dog park, walking trails, and a vibrant town center with regular events and festivals. Located just minutes from top-rated schools, shopping, dining, and major highways, this home combines modern comfort, thoughtful design, and unbeatable location.
House for rent
$3,200/mo
33675 Elm Hill Br, Wesley Chapel, FL 33545
5beds
2,934sqft
Price may not include required fees and charges.
Singlefamily
Available now
Cats, small dogs OK
Central air
In unit laundry
2 Attached garage spaces parking
Central
What's special
- 14 days
- on Zillow |
- -- |
- -- |
Travel times
Get serious about saving for a home
Consider a first-time homebuyer savings account designed to grow your down payment with up to a 6% match & 4.15% APY.
Facts & features
Interior
Bedrooms & bathrooms
- Bedrooms: 5
- Bathrooms: 3
- Full bathrooms: 3
Heating
- Central
Cooling
- Central Air
Appliances
- Included: Dishwasher, Microwave, Range, Refrigerator
- Laundry: In Unit, Inside
Features
- Open Floorplan, PrimaryBedroom Upstairs
- Flooring: Carpet
Interior area
- Total interior livable area: 2,934 sqft
Property
Parking
- Total spaces: 2
- Parking features: Attached, Covered
- Has attached garage: Yes
- Details: Contact manager
Features
- Stories: 2
- Exterior features: Clubhouse, Floor Covering: Ceramic, Flooring: Ceramic, Heating system: Central, Inside, Open Floorplan, Pool, PrimaryBedroom Upstairs, Tbd
Details
- Parcel number: 1226200120035000310
Construction
Type & style
- Home type: SingleFamily
- Property subtype: SingleFamily
Condition
- Year built: 2024
Community & HOA
Community
- Features: Clubhouse
Location
- Region: Wesley Chapel
Financial & listing details
- Lease term: 12 Months
Price history
| Date | Event | Price |
|---|---|---|
| 7/6/2025 | Listed for rent | $3,200$1/sqft |
Source: Stellar MLS #TB8399905 | ||
| 7/6/2025 | Listing removed | $3,200$1/sqft |
Source: Zillow Rentals | ||
| 7/5/2025 | Price change | $3,200-5.9%$1/sqft |
Source: Zillow Rentals | ||
| 7/4/2025 | Listing removed | $525,000$179/sqft |
Source: | ||
| 6/27/2025 | Price change | $3,400-2.9%$1/sqft |
Source: Zillow Rentals | ||
![[object Object]](https://photos.zillowstatic.com/fp/edb046d18dbe40ab88d41695d9838758-p_i.jpg)
