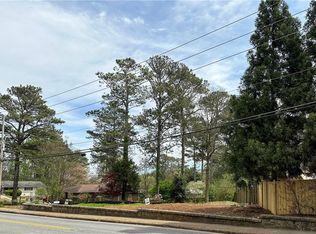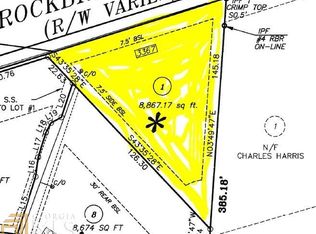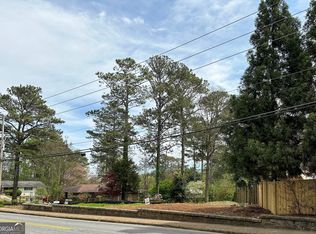Closed
$899,000
3367 SW Rockbridge Rd, Avondale Estates, GA 30002
5beds
3,164sqft
Single Family Residence, Residential
Built in 2024
6,969.6 Square Feet Lot
$887,800 Zestimate®
$284/sqft
$3,684 Estimated rent
Home value
$887,800
$808,000 - $968,000
$3,684/mo
Zestimate® history
Loading...
Owner options
Explore your selling options
What's special
Modern Elegance Meets Timeless Design, Discover unparalleled craftsmanship and sophistication in this stunning new construction home, nestled in one of the area’s most desirable neighborhoods. Thoughtfully designed with top-of-the-line finishes and custom cabinetry throughout, this home offers a seamless blend of modern luxury and functional living. Key features include, Spacious Open Layout: Perfect for entertaining, the main living area features high ceilings, abundant natural light, and sleek designer finishes. Gourmet Kitchen: Outfitted with professional-grade appliances, custom cabinetry, quartz countertops, and a large center island—ideal for culinary enthusiasts. Luxurious Primary Suite: A serene retreat with a spa-like ensuite bath featuring a soaking tub, oversized shower, and walk-in closet. Additional Bedrooms: Generously sized with custom-built storage and designer touches throughout. Outdoor Living: Enjoy a professionally landscaped yard and large covered deck, perfect for relaxation or hosting gatherings. Premium Location: Close to schools, fine dining, boutique shopping, Emory hospital and recreational amenities. This meticulously crafted home offers elegance, convenience, and comfort, making it a truly unique offering in today’s market. Don’t miss this opportunity to own a home where every detail has been designed to exceed expectations.
Zillow last checked: 8 hours ago
Listing updated: March 21, 2025 at 12:02pm
Listing Provided by:
YANCEY MCWEAY,
First United Realty, Inc.
Bought with:
PATRICIA D Berholtz, 101051
RE/MAX Metro Atlanta
Source: FMLS GA,MLS#: 7490095
Facts & features
Interior
Bedrooms & bathrooms
- Bedrooms: 5
- Bathrooms: 5
- Full bathrooms: 4
- 1/2 bathrooms: 1
- Main level bathrooms: 1
- Main level bedrooms: 1
Primary bedroom
- Features: None
- Level: None
Bedroom
- Features: None
Primary bathroom
- Features: Double Vanity, Separate Tub/Shower, Soaking Tub
Dining room
- Features: Open Concept
Kitchen
- Features: Eat-in Kitchen, Kitchen Island, Pantry Walk-In, Stone Counters, View to Family Room
Heating
- Central, ENERGY STAR Qualified Equipment, Forced Air, Natural Gas
Cooling
- Ceiling Fan(s), Central Air, ENERGY STAR Qualified Equipment, Zoned
Appliances
- Included: Dishwasher, Disposal, Gas Range, Gas Water Heater, Microwave, Range Hood, Refrigerator
- Laundry: Laundry Room, Upper Level
Features
- Bookcases, Double Vanity, Entrance Foyer, High Ceilings 9 ft Upper, High Ceilings, Recessed Lighting, Walk-In Closet(s), Wet Bar
- Flooring: Carpet, Ceramic Tile, Hardwood
- Windows: Double Pane Windows
- Basement: None
- Attic: Pull Down Stairs
- Number of fireplaces: 1
- Fireplace features: Gas Log, Living Room
- Common walls with other units/homes: No Common Walls
Interior area
- Total structure area: 3,164
- Total interior livable area: 3,164 sqft
Property
Parking
- Total spaces: 2
- Parking features: Driveway, Garage, Garage Door Opener, Garage Faces Front
- Garage spaces: 2
- Has uncovered spaces: Yes
Accessibility
- Accessibility features: None
Features
- Levels: Two
- Stories: 2
- Patio & porch: Covered, Deck
- Exterior features: Rain Gutters
- Pool features: None
- Spa features: None
- Fencing: Back Yard
- Has view: Yes
- View description: Neighborhood
- Waterfront features: None
- Body of water: None
Lot
- Size: 6,969 sqft
- Dimensions: 145x126
- Features: Back Yard, Front Yard, Landscaped
Details
- Additional structures: None
- Parcel number: 18 010 06 101
- Other equipment: Dehumidifier
- Horse amenities: None
Construction
Type & style
- Home type: SingleFamily
- Architectural style: Modern
- Property subtype: Single Family Residence, Residential
Materials
- Fiber Cement, Frame, HardiPlank Type
- Foundation: Block
- Roof: Shingle
Condition
- New Construction
- New construction: Yes
- Year built: 2024
Details
- Warranty included: Yes
Utilities & green energy
- Electric: 110 Volts, 220 Volts
- Sewer: Public Sewer
- Water: Public
- Utilities for property: Electricity Available, Natural Gas Available, Sewer Available, Underground Utilities
Green energy
- Energy efficient items: Appliances, Doors, HVAC, Windows
- Energy generation: None
Community & neighborhood
Security
- Security features: Carbon Monoxide Detector(s), Secured Garage/Parking, Smoke Detector(s)
Community
- Community features: Homeowners Assoc, Near Public Transport, Near Schools, Near Shopping, Near Trails/Greenway, Restaurant, Sidewalks, Street Lights
Location
- Region: Avondale Estates
- Subdivision: Rammel Oaks
HOA & financial
HOA
- Has HOA: Yes
- HOA fee: $600 annually
Other
Other facts
- Road surface type: Asphalt
Price history
| Date | Event | Price |
|---|---|---|
| 3/19/2025 | Sold | $899,000$284/sqft |
Source: | ||
| 2/18/2025 | Pending sale | $899,000$284/sqft |
Source: | ||
| 1/29/2025 | Price change | $899,000-8.2%$284/sqft |
Source: | ||
| 11/23/2024 | Listed for sale | $979,000+493.3%$309/sqft |
Source: | ||
| 6/29/2022 | Listing removed | $165,000$52/sqft |
Source: | ||
Public tax history
Tax history is unavailable.
Neighborhood: 30002
Nearby schools
GreatSchools rating
- 5/10Avondale Elementary SchoolGrades: PK-5Distance: 0.7 mi
- 5/10Druid Hills Middle SchoolGrades: 6-8Distance: 2.9 mi
- 6/10Druid Hills High SchoolGrades: 9-12Distance: 3.7 mi
Schools provided by the listing agent
- Elementary: Avondale
- Middle: Druid Hills
- High: Druid Hills
Source: FMLS GA. This data may not be complete. We recommend contacting the local school district to confirm school assignments for this home.
Get a cash offer in 3 minutes
Find out how much your home could sell for in as little as 3 minutes with a no-obligation cash offer.
Estimated market value
$887,800
Get a cash offer in 3 minutes
Find out how much your home could sell for in as little as 3 minutes with a no-obligation cash offer.
Estimated market value
$887,800


