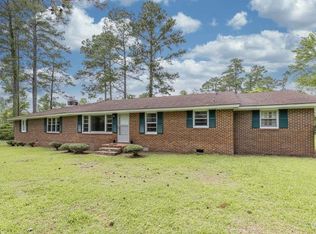Sold for $205,000
$205,000
3367 S Bend St., Loris, SC 29569
4beds
2,345sqft
Single Family Residence
Built in 1959
0.27 Acres Lot
$259,300 Zestimate®
$87/sqft
$2,091 Estimated rent
Home value
$259,300
$233,000 - $285,000
$2,091/mo
Zestimate® history
Loading...
Owner options
Explore your selling options
What's special
Great Downtown Loris Location! A wonderful larger home for someone who wants to be within walking distance of the Loris Hospital. House has 4 bedrooms and 2 1/2 baths, a large sunken family room with a fireplace, along with another a den that has a fireplace. It has kitchen, dining room and laundry room. Home has hardwood floors & vinyl plank flooring in kitchen and baths. It has a single carport with added parking on the driveway and also has a large detached storage building. It has outside BBQ on rear patio. The house has central HVAC that was put in 2020 and the roof was replaced completely in 2012. Don't miss opportunity to have a large home at a reasonable price!
Zillow last checked: 8 hours ago
Listing updated: September 08, 2023 at 04:50pm
Listed by:
James Edwards 843-340-6541,
Edwards & Company
Bought with:
James Gallagher, 130934
Duncan Group Properties
Source: CCAR,MLS#: 2224992
Facts & features
Interior
Bedrooms & bathrooms
- Bedrooms: 4
- Bathrooms: 3
- Full bathrooms: 2
- 1/2 bathrooms: 1
Primary bedroom
- Features: Ceiling Fan(s), Main Level Master, Walk-In Closet(s)
- Level: First
Primary bedroom
- Dimensions: Yes
Bedroom 1
- Level: First
Bedroom 1
- Dimensions: Yes
Bedroom 2
- Level: First
Bedroom 2
- Dimensions: Yes
Bedroom 3
- Dimensions: Yes
Primary bathroom
- Features: Separate Shower, Vanity
Dining room
- Dimensions: Yes
Family room
- Features: Ceiling Fan(s), Fireplace
Great room
- Dimensions: Yes
Kitchen
- Features: Kitchen Exhaust Fan
Kitchen
- Dimensions: Yes
Living room
- Features: Ceiling Fan(s), Fireplace, Sunken Living Room
Living room
- Dimensions: Yes
Other
- Features: Bedroom on Main Level
Heating
- Central, Electric
Cooling
- Central Air
Appliances
- Included: Dishwasher, Range, Refrigerator, Range Hood
- Laundry: Washer Hookup
Features
- Fireplace, Split Bedrooms, Workshop, Bedroom on Main Level
- Flooring: Luxury Vinyl, Luxury VinylPlank, Wood
- Doors: Insulated Doors
- Basement: Crawl Space
- Has fireplace: Yes
Interior area
- Total structure area: 3,330
- Total interior livable area: 2,345 sqft
Property
Parking
- Total spaces: 3
- Parking features: Attached, Garage, One Space
- Attached garage spaces: 1
Features
- Levels: One
- Stories: 1
- Patio & porch: Patio
- Exterior features: Built-in Barbecue, Barbecue, Patio, Storage
Lot
- Size: 0.27 Acres
- Dimensions: 101.6 x 115 x 95.5 x 121.3
- Features: City Lot, Rectangular, Rectangular Lot
Details
- Additional parcels included: ,
- Parcel number: 17615040026
- Zoning: R 1.4
- Special conditions: None
Construction
Type & style
- Home type: SingleFamily
- Architectural style: Ranch
- Property subtype: Single Family Residence
Materials
- Brick Veneer
- Foundation: Crawlspace, Slab
Condition
- Resale
- Year built: 1959
Utilities & green energy
- Water: Public
- Utilities for property: Cable Available, Electricity Available, Phone Available, Sewer Available, Water Available
Green energy
- Energy efficient items: Doors, Windows
Community & neighborhood
Community
- Community features: Golf Carts OK, Long Term Rental Allowed, Short Term Rental Allowed
Location
- Region: Loris
- Subdivision: Not within a Subdivision
HOA & financial
HOA
- Has HOA: No
- Amenities included: Owner Allowed Golf Cart, Owner Allowed Motorcycle, Pet Restrictions, Tenant Allowed Golf Cart, Tenant Allowed Motorcycle
Other
Other facts
- Listing terms: Cash,Conventional,FHA
Price history
| Date | Event | Price |
|---|---|---|
| 9/6/2023 | Sold | $205,000-9.7%$87/sqft |
Source: | ||
| 8/4/2023 | Contingent | $226,900$97/sqft |
Source: | ||
| 7/14/2023 | Listed for sale | $226,900-2.2%$97/sqft |
Source: | ||
| 7/6/2023 | Listing removed | -- |
Source: | ||
| 5/31/2023 | Price change | $231,900-1.3%$99/sqft |
Source: | ||
Public tax history
| Year | Property taxes | Tax assessment |
|---|---|---|
| 2024 | $3,392 +64.9% | $202,472 +74.4% |
| 2023 | $2,057 +1% | $116,100 |
| 2022 | $2,036 | $116,100 |
Find assessor info on the county website
Neighborhood: 29569
Nearby schools
GreatSchools rating
- 7/10Loris Elementary SchoolGrades: PK-5Distance: 2.1 mi
- 3/10Loris Middle SchoolGrades: 6-8Distance: 3.2 mi
- 4/10Loris High SchoolGrades: 9-12Distance: 2.4 mi
Schools provided by the listing agent
- Elementary: Loris Elementary School
- Middle: Loris Middle School
- High: Loris High School
Source: CCAR. This data may not be complete. We recommend contacting the local school district to confirm school assignments for this home.

Get pre-qualified for a loan
At Zillow Home Loans, we can pre-qualify you in as little as 5 minutes with no impact to your credit score.An equal housing lender. NMLS #10287.
