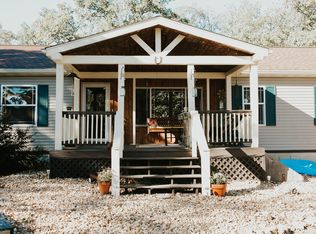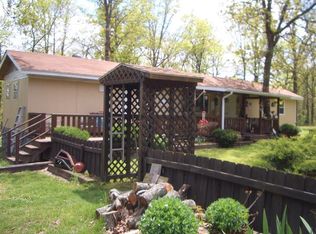Closed
Price Unknown
3367 S 135th Road, Flemington, MO 65650
3beds
1,456sqft
Mobile Home
Built in 2007
3.48 Acres Lot
$233,700 Zestimate®
$--/sqft
$1,178 Estimated rent
Home value
$233,700
Estimated sales range
Not available
$1,178/mo
Zestimate® history
Loading...
Owner options
Explore your selling options
What's special
NICE PROPERTY - NEAR POMME DE TERRE RIVER! BONUS - FREE INTERNET! Whether you are looking for a permanent residence or a weekend getaway - this 3.48 acre property deserves a look! This 1456 sq foot 3 bedroom, 2 bath home is looking for new owners. There is a spacious living room with access to the new front deck. The kitchen-dining combo features all appliances, and a center island. A large master bedroom has a walk in closet, and the en suite bath has a double sink vanity, a soaking tub, and a walk in shower. With a split floor plan, there are 2 addtional bedrooms that share the hall bath. There is a 30 x 40 detached garage/shop, a 18 x 26 storage shed, and a 2 car detached carport - perfect for that boat! For outdoor living, there is a screened in patio area, and a grill & firepit area. Part of the land joins the Corp, and there is access to go to the river. A WON communication tower sits on the property which means free high speed internet service for the new owners - makes working remotely a breeze! The property has a security system that will convey unless the new owners want a different system. Now, you just need to make an appointment to see this property!
Zillow last checked: 8 hours ago
Listing updated: March 20, 2025 at 10:42am
Listed by:
Donna Peterson 417-327-2529,
Century 21 Peterson Real Estate
Bought with:
Donna Peterson, 1999089714
Century 21 Peterson Real Estate
Source: SOMOMLS,MLS#: 60275289
Facts & features
Interior
Bedrooms & bathrooms
- Bedrooms: 3
- Bathrooms: 2
- Full bathrooms: 2
Primary bedroom
- Area: 197.64
- Dimensions: 16.2 x 12.2
Bedroom 2
- Area: 130.68
- Dimensions: 12.1 x 10.8
Bedroom 3
- Area: 125.84
- Dimensions: 12.1 x 10.4
Other
- Area: 255.31
- Dimensions: 21.1 x 12.1
Living room
- Area: 249.26
- Dimensions: 20.6 x 12.1
Heating
- Forced Air, Electric
Cooling
- Central Air, Ceiling Fan(s)
Appliances
- Included: Dishwasher, Free-Standing Electric Oven, Microwave, Refrigerator, Electric Water Heater, Water Filtration
- Laundry: Main Level, W/D Hookup
Features
- Crown Molding, Soaking Tub, Laminate Counters, Walk-In Closet(s), Walk-in Shower, High Speed Internet
- Flooring: Vinyl
- Doors: Storm Door(s)
- Windows: Tilt-In Windows, Double Pane Windows, Blinds
- Has basement: No
- Has fireplace: No
Interior area
- Total structure area: 1,456
- Total interior livable area: 1,456 sqft
- Finished area above ground: 1,456
- Finished area below ground: 0
Property
Parking
- Total spaces: 4
- Parking features: Additional Parking, Shared Driveway, Gravel
- Garage spaces: 4
- Carport spaces: 2
- Has uncovered spaces: Yes
Features
- Levels: One
- Stories: 1
- Patio & porch: Patio, Screened, Deck
- Exterior features: Rain Gutters
Lot
- Size: 3.48 Acres
- Features: Acreage, Adjoins Government Land, Wooded/Cleared Combo, Sloped, Dead End Street, Easements, Corner Lot
Details
- Additional structures: Shed(s), Gazebo
- Parcel number: 8902042000000001800
Construction
Type & style
- Home type: MobileManufactured
- Property subtype: Mobile Home
Materials
- Vinyl Siding
- Foundation: Block
- Roof: Shingle
Condition
- Year built: 2007
Utilities & green energy
- Sewer: Septic Tank
- Water: Private
Community & neighborhood
Security
- Security features: Security System, Smoke Detector(s)
Location
- Region: Flemington
- Subdivision: Sherwood Forest West
Other
Other facts
- Body type: Double Wide
- Listing terms: Cash,Conventional
- Road surface type: Gravel
Price history
| Date | Event | Price |
|---|---|---|
| 3/20/2025 | Sold | -- |
Source: | ||
| 2/26/2025 | Pending sale | $259,999$179/sqft |
Source: | ||
| 9/27/2024 | Price change | $259,999-5.5%$179/sqft |
Source: | ||
| 8/13/2024 | Listed for sale | $275,000+74.1%$189/sqft |
Source: | ||
| 7/30/2019 | Sold | -- |
Source: Agent Provided Report a problem | ||
Public tax history
| Year | Property taxes | Tax assessment |
|---|---|---|
| 2024 | $827 +0.6% | $16,030 |
| 2023 | $822 +8.8% | $16,030 +3.5% |
| 2022 | $756 +0.4% | $15,490 |
Find assessor info on the county website
Neighborhood: 65650
Nearby schools
GreatSchools rating
- 9/10Bolivar Intermediate SchoolGrades: 3-5Distance: 10 mi
- 4/10Bolivar Middle SchoolGrades: 6-8Distance: 11.1 mi
- 8/10Bolivar High SchoolGrades: 9-12Distance: 9.9 mi
Schools provided by the listing agent
- Elementary: Bolivar
- Middle: Bolivar
- High: Bolivar
Source: SOMOMLS. This data may not be complete. We recommend contacting the local school district to confirm school assignments for this home.
Sell with ease on Zillow
Get a Zillow Showcase℠ listing at no additional cost and you could sell for —faster.
$233,700
2% more+$4,674
With Zillow Showcase(estimated)$238,374

