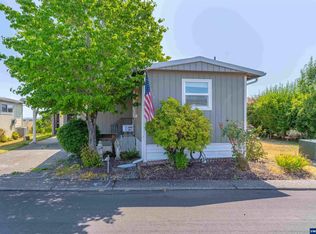Sold for $75,000
Listed by:
BETHANY REEVES 503-897-8488,
Homesmart Realty Group
Bought with: Homesmart Realty Group
$75,000
3367 Rainbow Loop #18, Hubbard, OR 97032
3beds
1baths
983sqft
Manufactured Home
Built in 1970
3,500 Square Feet Lot
$-- Zestimate®
$76/sqft
$1,552 Estimated rent
Home value
Not available
Estimated sales range
Not available
$1,552/mo
Zestimate® history
Loading...
Owner options
Explore your selling options
What's special
OPEN HOUSE SUNDAY, JULY 14, 1PM – 3 PM. Gorgeous views of Mount Hood await you in this senior park! 3 beds, 1bath, 985 sf + 170 sf shop. The home has been tastefully and thoughtfully updated with care. Many upgrades, including new: flooring, vinyl windows, driveway, wall AC, interior paint, exterior doors, range hood, bathroom vanity top, toilet, gutters, insulation, much of the plumbing, electrical, and lights throughout. Two fridges and washer and dryer included. Space rent of $720 includes water/sewer.
Zillow last checked: 8 hours ago
Listing updated: August 16, 2024 at 09:18am
Listed by:
BETHANY REEVES 503-897-8488,
Homesmart Realty Group
Bought with:
PAUL HILL
Homesmart Realty Group
Source: WVMLS,MLS#: 818835
Facts & features
Interior
Bedrooms & bathrooms
- Bedrooms: 3
- Bathrooms: 1
- Main level bathrooms: 1
Primary bedroom
- Area: 97.65
- Dimensions: 10.5 x 9.3
Bedroom 2
- Area: 70.55
- Dimensions: 8.5 x 8.3
Bedroom 3
- Area: 94.9
- Dimensions: 13 x 7.3
Kitchen
- Area: 135.6
- Dimensions: 12 x 11.3
Living room
- Area: 240
- Dimensions: 16 x 15
Heating
- Electric, Forced Air, Heat Pump
Cooling
- Central Air
Appliances
- Included: Electric Water Heater, Electric Range, Range Included
Features
- Workshop
- Has fireplace: No
Interior area
- Total structure area: 983
- Total interior livable area: 983 sqft
Property
Parking
- Total spaces: 2
- Parking features: Carport
- Garage spaces: 2
- Has carport: Yes
Features
- Patio & porch: Covered Deck, Covered Patio
- Exterior features: Dark Green
- Fencing: Partial
- Has view: Yes
- View description: Mountain(s)
Lot
- Size: 3,500 sqft
- Dimensions: 70 x 50
- Features: Dimension Above, Landscaped
Details
- Additional structures: Workshop
- Parcel number: 041W34CB0010024
- Special conditions: Third Party Approval
Construction
Type & style
- Home type: MobileManufactured
- Property subtype: Manufactured Home
Materials
- Wood Siding, T111
- Foundation: Pillar/Post/Pier
- Roof: Metal or Aluminum
Condition
- New construction: No
- Year built: 1970
Utilities & green energy
- Sewer: Public Sewer
- Water: Private/Community/Dist, Well
Community & neighborhood
Senior living
- Senior community: Yes
Location
- Region: Hubbard
Other
Other facts
- Listing agreement: Exclusive Right To Sell
- Price range: $75K - $75K
- Body type: Single Wide
- Listing terms: Cash,Conventional
Price history
| Date | Event | Price |
|---|---|---|
| 8/14/2024 | Sold | $75,000+7.3%$76/sqft |
Source: | ||
| 7/22/2024 | Pending sale | $69,900$71/sqft |
Source: | ||
| 7/12/2024 | Listed for sale | $69,900+37.1%$71/sqft |
Source: | ||
| 4/8/2020 | Listing removed | $51,000$52/sqft |
Source: JMA Properties LLC #20344416 Report a problem | ||
| 4/6/2020 | Price change | $51,000-1.9%$52/sqft |
Source: JMA Properties LLC #20344416 Report a problem | ||
Public tax history
| Year | Property taxes | Tax assessment |
|---|---|---|
| 2018 | -- | -- |
| 2017 | $91 | -- |
| 2016 | -- | -- |
Find assessor info on the county website
Neighborhood: 97032
Nearby schools
GreatSchools rating
- 5/10North Marion Intermediate SchoolGrades: 3-5Distance: 2.2 mi
- 4/10North Marion Middle SchoolGrades: 6-8Distance: 2.4 mi
- 3/10North Marion High SchoolGrades: 9-12Distance: 2.1 mi
Schools provided by the listing agent
- Elementary: Butte Creek
- High: Central
Source: WVMLS. This data may not be complete. We recommend contacting the local school district to confirm school assignments for this home.
