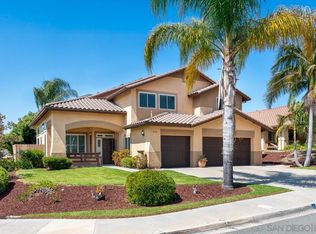Sold for $865,000
Listing Provided by:
Michael Morero DRE #01887620 moreromike@gmail.com,
Coldwell Banker West
Bought with: San Diego Homes Realty
$865,000
3367 Monique Ln, Spring Valley, CA 91977
4beds
1,648sqft
Single Family Residence
Built in 1998
9,961 Square Feet Lot
$879,500 Zestimate®
$525/sqft
$4,027 Estimated rent
Home value
$879,500
$809,000 - $959,000
$4,027/mo
Zestimate® history
Loading...
Owner options
Explore your selling options
What's special
Take advantage of 5.75% special financing interest rate through our preferred lender, saving you hundreds per month! Conditions apply and buyers may use any lender they choose. This charming single-story home offers 4 bedrooms, 2 full bathrooms, and 1,648 square feet of open living space, all nestled on a generous 0.23-acre lot in a quiet and well maintained neighborhood. Enjoy vaulted ceilings, a cozy fireplace, and tons of natural light throughout. The kitchen features classic white tile countertops, a center island with bar seating, and updated stainless steel appliances, including a gas range and French-door fridge. The functional layout flows into the dining area and backyard, perfect for entertaining or relaxing with family. The oversized backyard is a blank slate—ready for your dream pool, garden, or outdoor living space. With a 3-car garage, wide driveway, and fully owned solar installed, this home has the practical perks you’ve been looking for. Located in a desirable neighborhood close to schools, shopping, and dining. Don’t miss the rare combo of space, location, and a 5.75% rate! Schedule your showing today.
Zillow last checked: 8 hours ago
Listing updated: July 15, 2025 at 11:22am
Listing Provided by:
Michael Morero DRE #01887620 moreromike@gmail.com,
Coldwell Banker West
Bought with:
Yousif Koreel, DRE #02185185
San Diego Homes Realty
Source: CRMLS,MLS#: PTP2503860 Originating MLS: California Regional MLS (North San Diego County & Pacific Southwest AORs)
Originating MLS: California Regional MLS (North San Diego County & Pacific Southwest AORs)
Facts & features
Interior
Bedrooms & bathrooms
- Bedrooms: 4
- Bathrooms: 2
- Full bathrooms: 2
- Main level bathrooms: 2
- Main level bedrooms: 4
Primary bedroom
- Features: Main Level Primary
Bedroom
- Features: Bedroom on Main Level
Heating
- Central
Cooling
- Central Air
Appliances
- Included: Dishwasher, Gas Cooking, Disposal, Refrigerator, Dryer, Washer
- Laundry: Laundry Room
Features
- Bedroom on Main Level, Main Level Primary
- Flooring: Carpet, Laminate
- Has fireplace: Yes
- Fireplace features: Family Room
- Common walls with other units/homes: No Common Walls
Interior area
- Total interior livable area: 1,648 sqft
Property
Parking
- Total spaces: 6
- Parking features: Concrete, Door-Multi, Driveway, Garage
- Attached garage spaces: 3
- Uncovered spaces: 3
Features
- Levels: One
- Stories: 1
- Entry location: 1
- Pool features: None
- Fencing: Partial
- Has view: Yes
- View description: Neighborhood
Lot
- Size: 9,961 sqft
- Features: Back Yard, Front Yard, Landscaped, Level
Details
- Parcel number: 5043903800
- Zoning: R-1:SINGLE FAM-RES
- Special conditions: Standard
Construction
Type & style
- Home type: SingleFamily
- Property subtype: Single Family Residence
Materials
- Drywall, Stucco
- Roof: Concrete
Condition
- Repairs Cosmetic
- New construction: No
- Year built: 1998
Utilities & green energy
- Utilities for property: Electricity Connected, Underground Utilities
Community & neighborhood
Community
- Community features: Curbs, Sidewalks
Location
- Region: Spring Valley
Other
Other facts
- Listing terms: Cash,Conventional,FHA,VA Loan
Price history
| Date | Event | Price |
|---|---|---|
| 6/26/2025 | Sold | $865,000+8.1%$525/sqft |
Source: | ||
| 6/6/2025 | Pending sale | $799,900$485/sqft |
Source: | ||
| 5/27/2025 | Listed for sale | $799,900+69.5%$485/sqft |
Source: | ||
| 3/18/2016 | Sold | $472,000+38.8%$286/sqft |
Source: Public Record Report a problem | ||
| 8/19/2011 | Sold | $340,000-0.2%$206/sqft |
Source: Public Record Report a problem | ||
Public tax history
| Year | Property taxes | Tax assessment |
|---|---|---|
| 2025 | $7,252 +3.7% | $558,744 +2% |
| 2024 | $6,991 +3.2% | $547,789 +2% |
| 2023 | $6,776 +1.5% | $537,049 +2% |
Find assessor info on the county website
Neighborhood: 91977
Nearby schools
GreatSchools rating
- 6/10Murdock Elementary SchoolGrades: K-6Distance: 1.3 mi
- 6/10Spring Valley Middle SchoolGrades: 7-8Distance: 0.7 mi
- 6/10Monte Vista High SchoolGrades: 9-12Distance: 1.4 mi
Schools provided by the listing agent
- Elementary: Murdock
- Middle: Spring Valley Academy
- High: Monte Vista
Source: CRMLS. This data may not be complete. We recommend contacting the local school district to confirm school assignments for this home.
Get a cash offer in 3 minutes
Find out how much your home could sell for in as little as 3 minutes with a no-obligation cash offer.
Estimated market value$879,500
Get a cash offer in 3 minutes
Find out how much your home could sell for in as little as 3 minutes with a no-obligation cash offer.
Estimated market value
$879,500
